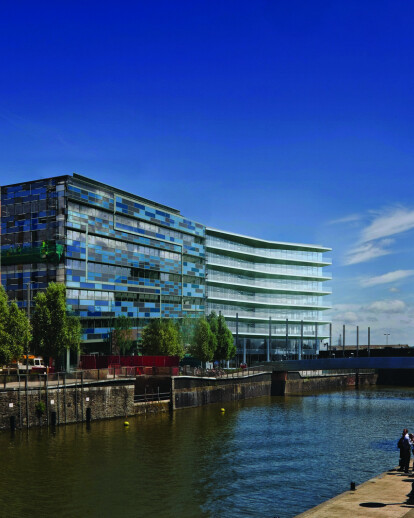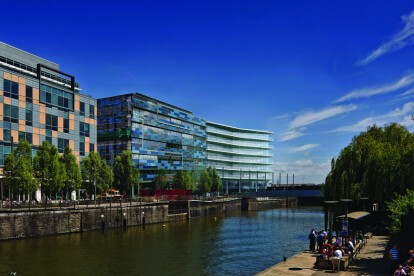3 Glass Wharf at Temple Quay in Bristol has received planning permission from Bristol City Council. The 109,255 sq. ft. (10,150 sq. m) office building designed by Darling Associates will complete the 2nd phase of Bristol’s vibrant Temple Quarter Enterprise Zone. Glass Wharf is a highly sustainable, BREAAM ‘Excellent’ development close to Bristol Temple Meads station and part of the City’s Development Plan for the area. The elegant building for developer Salmon Harvester Properties includes shimmering glass facades which reference the site’s previous use as a glassworks and announces the physical end of the development. The floor to ceiling glazing and frameless glass balustrades maximise the panoramic views, with balconies providing solar shading. Public art will also be incorporated as part of this development. Darling Associates Director Liz Moran said “We were commissioned in 2011 to explore the potential of this key site set within the Temple Quarter regeneration zone in Bristol. The relationship between the built form and public realm was key in informing the architectural language. Working closely with Bristol City Council, we are maximising the waterfront experience and further reinforcing the connectivity with the Floating Harbour and to the city beyond.” The building will provide seven stories of contemporary office accommodation, retail units at ground floor level and a semi-basement car park. The southern façade uses angled projecting terraces to provide shading, amenity space and an attractive feature that defines the building’s edge. The strong horizontal nature of the terraces respond positively to the rhythm and scale of the neighbouring buildings. The proposed massing enables the public space to the south of the building to step down to the harbour promenade, developing the natural relationship between the waterfront and the Floating Harbour. 3 Glass Wharf will deliver improvements to the public realm and the surrounding urban landscape as well as grade A office accommodation and a new landmark, close to Bristol Temple Meads station. Bristol mayor George Ferguson is a strong supporter and commented, “I am delighted that this planning permission has been granted in a relatively short time for what is the second phase of a very substantial vote of confidence in Bristol by Salmon Harvester. We hope that this, together with the second Salmon scheme, acts as a catalyst for further development and investment on neighbouring sites.” Darling Associates has designed the offices to achieve BREEAM ‘Excellent’ and followed the ‘fabric first’ approach of the Energy Hierarchy. The building incorporates a brown rooftop and photovoltaic panels. Rorie Henderson from Salmon Harvester said, “This is fantastic news and we are delighted with how well the planning committee received our application, particularly the design and scope of the building. Discussions are now underway to finalise the infrastructure and public realm under a 106 agreement and we anticipate a start on site in the second half of next year, with completion scheduled for the first quarter of 2017.”


























