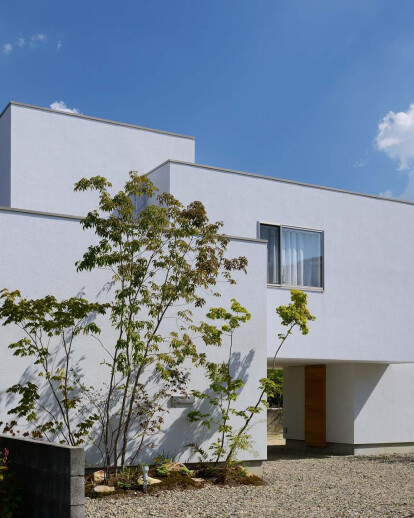Concept
The two dwellings are connected by a “bridged” living space, providing continuity of the outdoor space.
Located in a quiet space near a local primary school, the concept for this dwelling started with a dual yard layout, the front for guest parking and an aesthetically prioritised garden at the rear.
To effectively use the large amount of outdoor space, we divided the land into two areas, a western garden facing the road and a southern garden which has good sun coverage. The bridged living space serves as a suspended partition between both areas, while also functioning as a carport.
Connecting both gardens allows for optimal utilisation, such as camping in the backyard while using the bridged living space as a roof for a barbeque, or accommodating the cards of guests.
We designed the interior according to the wishes of the occupants, who are both engaged professionally and wanted a design which minimised housework. As a result, the house features a central stair room, in which all rooms are easily accessible and results in the block based façade.
The design also facilitates sun access to every room and effective ventilation. Each room also has visual access to the garden, allowing the occupants to feel the changes of each season.





























