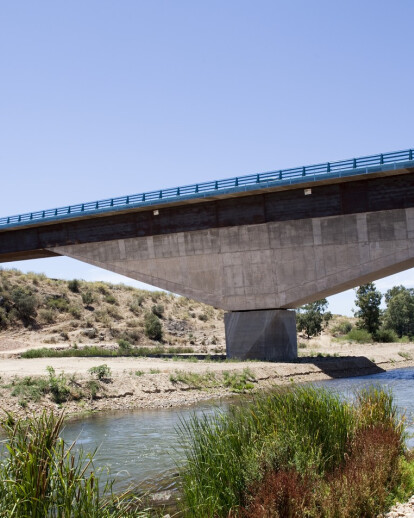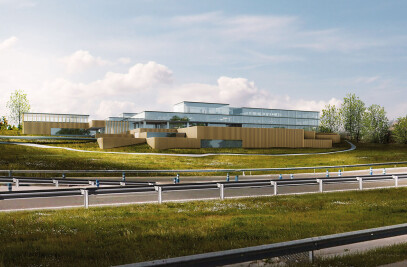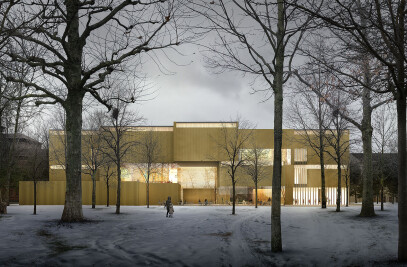The new bridge of Villanueva de la Serena is located on the EX-351 road, which crosses the river Guadiana, right next to the entrance into the town.
It is set in a rural landscape that shows a lot of human intervention and in which we find some civil infrastructures and vegetation not planted by man’s hand.
The bridge is located between two old bridges, the railway bridge that has now been turned into a “green route” and the old road-bridge. It was necessary to situate the bridge on a fairly steep slope, of around 4%. The noticeable longitudinal slope is reinforced by a stark gesture, as of a trampoline jump from bank to bank. This feature introduces a disturbing factor in the classical image of a symmetrical bridge, but also incorporates and makes visible other aspects such as intensity, dynamism, break and modernity. Unfortunately a motorway bridge is often simply seen as a useful element, as it is not visible when driving across, so that it leads one to think that its shape lacks any interest.
Both the colour and the section of the bridge contribute to obtaining a beautiful silhouette consisting of a golden glass ribbon that narrows in the central support and widens in the stirrups in such a way that it draws a 240 m line like a reduced arch that separates the central support by another black glass line producing a strong sensation of lightness, as if it were a unique board without this central support.
Apart from the special ideas for this project in relation with its surroundings, it was thought of in terms of more weighty aspects of a somewhat philosophical nature (truth, coherence, dignity), of structural nature (typologies, construction, durability) or of formal nature (shape, colour, slenderness) in that the design of the bridge takes them into account in order to achieve an expressive and meaningful piece of work.
It was especially important to look for a profound coherence between the characteristics and conditions of the geographical site and the landscape surrounding it, paying special attention to the simplicity, the precise study of the details of the bridge, a search for beauty through the least possible impact on nature and the elegance of the ensemble.
At both ends of the bridge a number of walls that rest at different levels are interweaved with small ramps and stairs, making it possible to enjoy the best panoramic views of the bridge or the river in an area with abundant vegetation and which is frequently visited by fishermen or hikers. In this way the abutments are changed into recreational elements and, at the same time, we avoid the hardness of the supports of so many motorway bridges.
Al last, the certified handrail is imitated by another more neutral colour glass that covers it on its outer side for the whole length of the bridge.


































