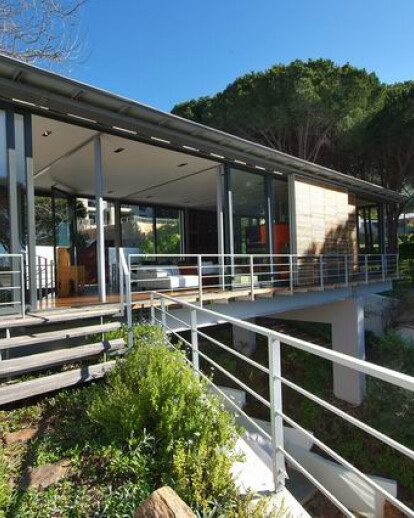The site consists of three separate but adjacent sites forming one entity, located in the heart of Higgovale, which lies upslope from the Cape Town CBD and below Table Mountain All three sites are traversed by a “DONGA” – a dry river course. The overall site, roughly triangular, is bounded by Glen Avenue to the South and East, public open space (a Pine forest) to the West and houses to the North and East. The site slopes, in places steeply, from Glen Avenue down towards the North. There are views of Table Mountain, Devils Peak, Lions Head and Signal Hill, the adjacent Pine forest, the City, the Harbour, the Atlantic Ocean, and beyond. The site contains large and mature specimens of exotic and indigenous trees, set amongst rocks and moss covered boulders, which help to form the DONGA and its banks, which are covered by tangled undergrowth. We discovered in amongst the rocks, fallen tree trunks and undergrowth; traces of a previous use of the site in the form of, stone steps, pathways, platforms and broken down stone walls. We undertook the task to re-invent this “ancient” garden in this “found valley” on the slopes of Table Mountain. It was decided to place the structures along the perimeter of the three sites, thus allowing the inner areas to be landscaped in a manner which would emphasize the natural DONGA, the natural and inherent beauty of the site and the views towards the MOUNTAINS and the SEA. The structures form the boundary between the street (public space) and inner landscape (private space), of which the adjacent Pine forest also forms a part. At the uppermost end of the site, a BRIDGE was placed across the DONGA, allowing the DONGA to remain below. A POOL and STREAM, flowing to a POND, were inserted into the dry riverbed. The flow of water is dammed by the POOL, then runs freely in the stream and settles in the pond at the base of the site. Intensive planting will regenerate the garden. Found pathways and steps have been reinstated and added to. The BRIDGE is the “Main House” (SITE 1); containing entry, living spaces and main bedrooms. Adjacent to the bridge are the GARAGE and Guest quarters (SITE 2). At the base of the site, the DONGA House (for visitors) spans over the POND (SITE 3). The owners, presented a very clear brief to us, which in essence remains unchanged since the inception of the project in mid 2001. The client's sophisticated understanding of the design process, as evidenced by the furniture they produce – resulted in a powerful and collaborative partnership between the client and the architect. In addition to the loose furniture, the clients have also assembled a significant collection of Art Works by local Cape Artists, for display in the house
Project Spotlight
Product Spotlight
News

Mole Architects and Invisible Studio complete sustainable, utilitarian building for Forest School Camps
Mole Architects and Invisible Studio have completed “The Big Roof”, a new low-carbon and... More

Key projects by NOA
NOA is a collective of architects and interior designers founded in 2011 by Stefan Rier and Lukas Ru... More

Introducing the Archello Podcast: the most visual architecture podcast in the world
Archello is thrilled to announce the launch of the Archello Podcast, a series of conversations featu... More

Taktik Design revamps sunken garden oasis in Montreal college
At the heart of Montreal’s Collège de Maisonneuve, Montreal-based Taktik Design has com... More

Carr’s “Coastal Compound” combines family beach house with the luxury of a boutique hotel
Melbourne-based architecture and interior design studio Carr has completed a coastal residence embed... More

Barrisol Light brings the outdoors inside at Mr Green’s Office
French ceiling manufacturer Barrisol - Normalu SAS was included in Archello’s list of 25 best... More

Peter Pichler, Rosalba Rojas Chávez, Lourenço Gimenes and Raissa Furlan join Archello Awards 2024 jury
Peter Pichler, Rosalba Rojas Chávez, Lourenço Gimenes and Raissa Furlan have been anno... More

25 best decorative glass manufacturers
By incorporating decorative glass in projects, such as stained or textured glass windows, frosted gl... More





















