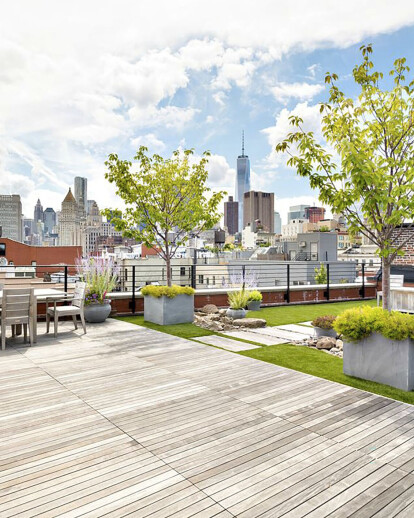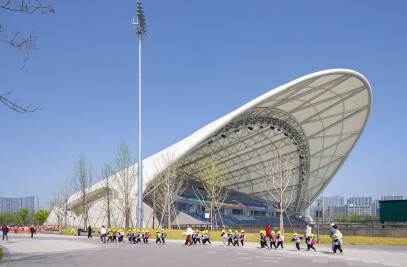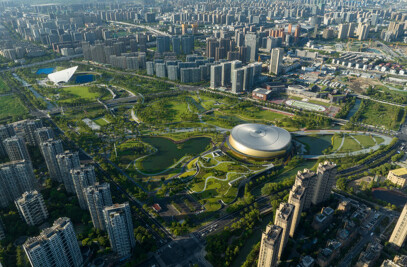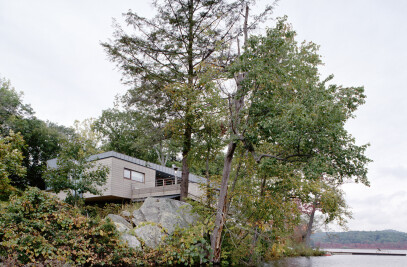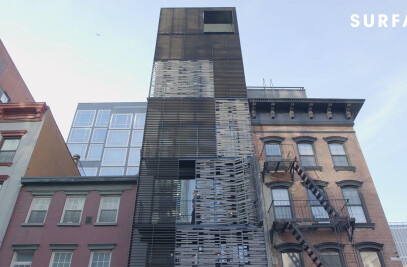CHALLENGE
A historic landmark, The Brewster Carriage House stands at the intersection of three of New York’s oldest and most diverse neighborhoods. The building was gut renovated to house lofts on the upper floors and retail & restaurant on the lower. A completely new steel stair and elevator core was added to accomodate the program and create unexpected V-shaped hallways with private entries on the upper floors. Interiors were outfitted with reclaimed wood salvaged from the existing beams of the building, and contrasted with modern European kitchen and baths. Archi-Tectonics introduced a seamless transition from residence to roof terrace by adding crystalline glass stair bulkheads for the two penthouses, ending up on the green roofs.
INNOVATION
Archi-Tectonics’ sustainable building strategy begins with re-use: Every opportunity is taken to re-use existing materials. After re-use and reduction, the next step focuses on the creation of a high performance building through the interaction of a number of co-dependent systems.
IMPACT
The green roof and wall systems lower cooling demands and use rainwater for irrigation- with the added benefit of lightening the load on the city’s sewer system. Blown soybean-based insulation fills every crack and delivers higher R-values, reducing heating and cooling load- while ceiling fans, vent windows and operable skylights create stack-effect natural ventilation. Working together, all of these systems will create a comfortable and energy efficient environment.
CREDITS
Year: Completed 2012
Location: Little Italy, NYC
Client: LRH Group
Project Type: Sustainable mixed-use renovation
Size: 32,000 sq ft
Design Team: Principal in charge: Winka Dubbeldam, Assoc. AIA | Archi-Tectonics Team: Thomas Barry, David Barr, Bittor Sanchez Monasterio
Consultants: Structural Engineers: Patrick H. Chen PE | Mechanical Engineers: Guth Deconzo Engineers
Photography: Floto & Warner Photography | Destry Boyar | Eric Van Brueller Photography | Fredrik Eklund | Archi-Tectonics
Architect of Record: Randall Collins, Architect
