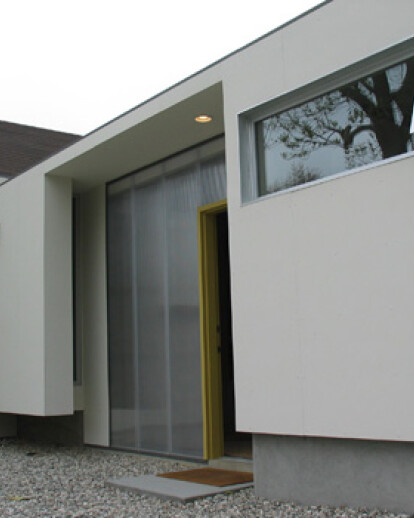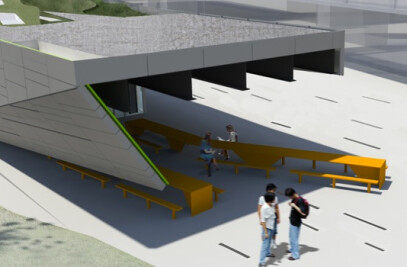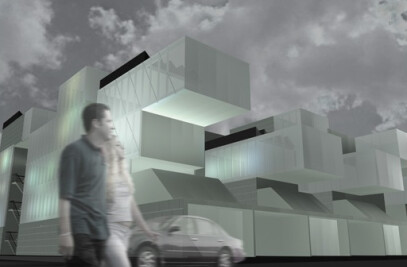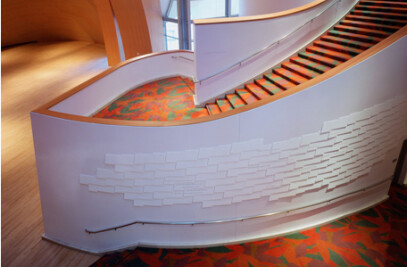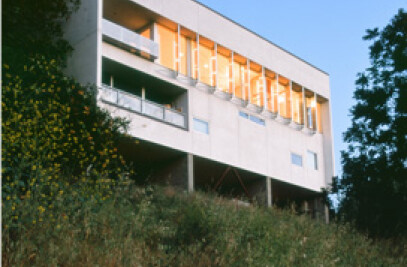An existing single-family residence located in Brentwood just below the Getty Center in Los Angeles underwent major remodeling. The owner wanted the house to be open, light filled and strongly connected to the pool and private garden at the back of the property.
A new entry was made by depressing the floor to the level of the grade outside. A floating, custom made wood cabinet acts as a visual pause, while a luminous polycarbonate wall screens the adjoining kitchen area. A series of custom steel stairs lead up into the main living area. The view to the garden beyond is framed by a series of continuous aluminum sliding glass doors. When retracted the indoor and outdoor spaces flow effortlessly together.
The public areas of the house are entirely open and punctuated by free-standing elements like the fireplace and built-in cabinetry. Natural light floods the spaces from carefully placed aluminum windows, insuring privacy and openess where they are desired. The bedrooms of the house are more private and tucked away from the public space. Each has its own bath and private garden area adjoining. A carefully selected palette of colors animate the walls to intensify the spacial qualities of the house and provide warmth.
