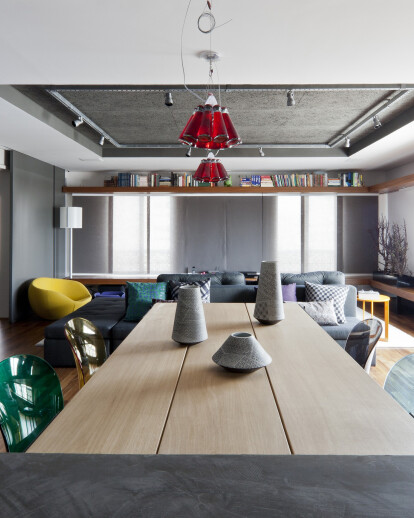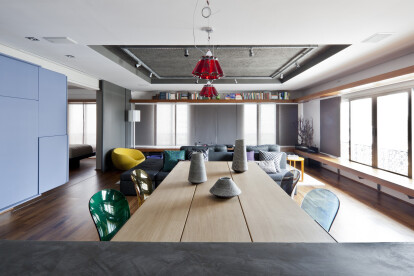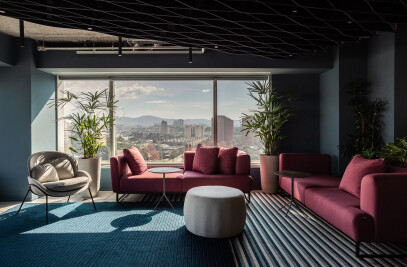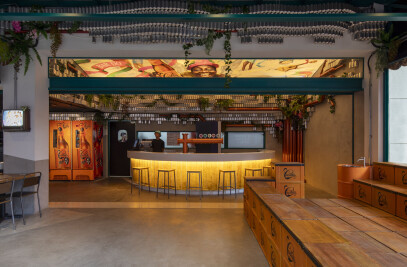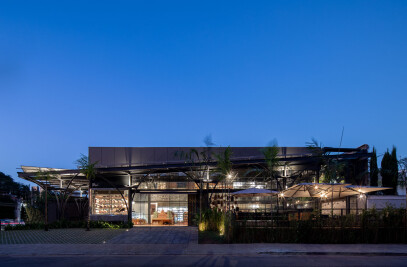The apartment should follow the wishes of the client that likes to be with his friends in small parties. To enlarge the spaces, environments become integrated and organized by the projected joinery. The box set up on the corner can form different compositions combined with the sliding doors and has besides the cabinets a full working bar. A bench and a bookcase goes all over the living room and now extends to the elevator lobby, receiving a special automated lighting scenarios and a sofa - designed by the office - which can be used on its two sides.
Apparent facilities become aesthetic elements, as well as the structure of the building that has been stripped and is now framed and illuminated in the toilet.
