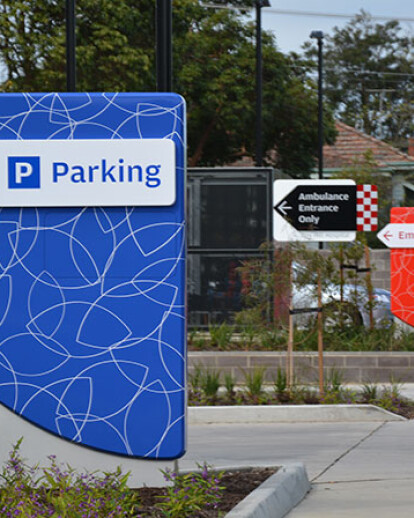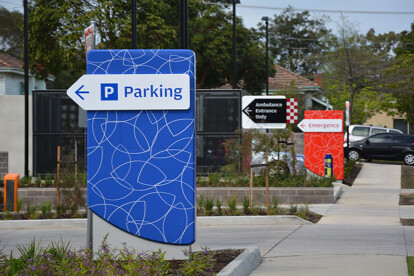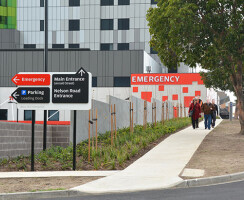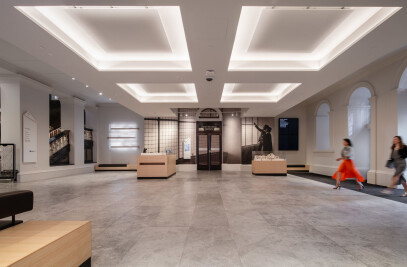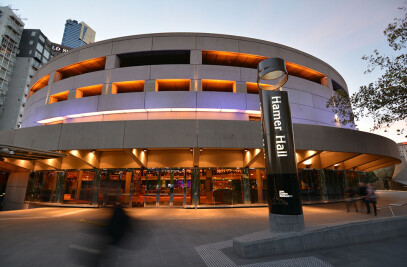We have been working very hard with Architects STH and Builder Baulderstone to complete the wayfinding strategy, signage design and tender documentation for stage 1 of the Box Hill Hospital,
The new clinical services building has rapidly taken shape and the new build and has recently been finished. Stage two will include the refurbishment of the existing hospital facilities. Once all is finished in 2015 it will act as a major referral centre for Melbourne’s East.
The new clinical services building links to the existing hospital to maximise efficiency and to minimise time spent moving between the two buildings. The services located in both facilities are interconnected through linkways.
As wayshowing strategists and designers, this presented a few interesting challenges. How do we get people to understand the two very different spaces, how do we indicate the thresholds between spaces, and how do we integrate the new wayfinding system with the existing one.
We kicked off the project with a thorough survey of the existing site, to observe peoples behaviour and to look at what works and what does not. The wayfinding strategy that has been developed addresses all the problems identified and works for the new clinical services building.
The result is a clean cut design and approachable look and feel.
