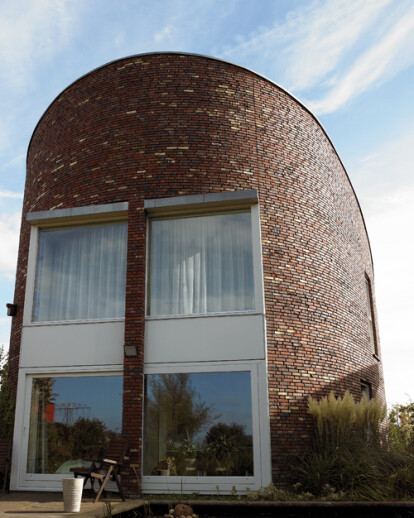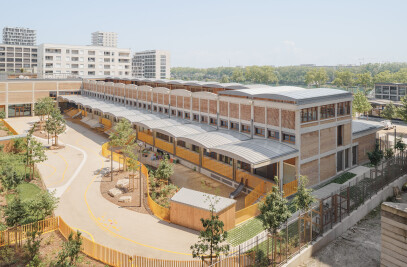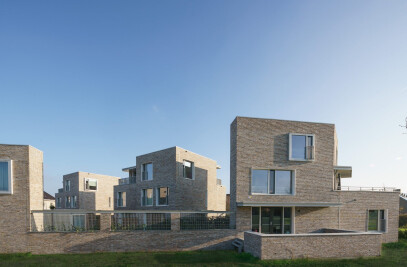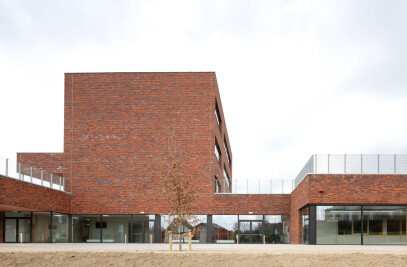A round house with a garden on all sides. This was the simple brief for the architects designing the new family house in the district of Mikkelhorst in Haren. The local council had released ten plots with very ambitious sustainable construction targets. In consultation with the future resident, GDA Architects / TWA architecten developed a striking house that literally looks proudly into the landscape through the new district.
The ten plots in the Mikkelhorst development are at the edge of the district and are deep and narrow in shape. The site allocated to the owner of Architects GDA/ TWA architecten was oriented along a precise north-south axis. In the urban development plan, created by Rob Hendriks at bureau DAAD, these plots literally form the transition from residential area to landscape and are subject to stringent regulations imposed by the urban development plan and the council. They even specified the position of the house within the plot, designated a permanent separation of the plots with mesh gabions and trees, and the council has set the ‘sustainable bar’ very high for the purchasers. Architect Doeke van Wieren recalls that the sustainability targets of the council scared a number of buyers away: ‘The council was fairly strict. A plan with insufficient sustainability features was sufficient reason not to grant a plot. Our ambitions were extremely extensive and included measures such as solar photo voltaic panels, sustainable materials, a grey water circuit and heat pump.’
Exciting profile For this particular plot, the building was sited close to the street. Van Wieren: ‘Because the plots are so narrow there is a danger that the building cuts the garden into two pieces. This is partly what prompted the oval shape – it makes the front garden flow naturally into the back garden. You have a continuous wall, no clearly defined front, side or back garden.’ The oval floor plan is accentuated by a difference in building height. On the north side – where the majority of the garden is located – the building is three storeys high. This makes the house point towards the landscape like the bow of a ship. ‘The layout of the building is also oriented to the north side’, says Van Wieren. ‘The south side is actually a large car port. The routing of the house passes precisely over the axis of the oval. The unusual profile of the house is created by the small layout on the first floor, with only bedrooms and bathrooms, and the modest attic is used as a storage space.’
Chunks out of the shell The brickwork wall ‘hangs around the house like a coat’, explains the architect. ‘The intention was to create a nuanced wall, not one single, even colour. We were also searching for a warm brick and had seen a comparable grade at a project in Groningen. It is also rough brick, with considerable burrs, which is certainly appropriate for the character of this project’. Moulds were used in order to be able to lay the bricks in an oval shape. The rough shape of the brick makes it impossible to lay bricks directly against the mould. This is why an optically evaluated gap of 2 cm was used. According to Van Wieren, the result is ‘still pretty neat’. He is also satisfied with the contrast of the brickwork with the light, wood frames. ‘The brickwork connects the house firmly to the ground. The windows and doors are like chunks taken out of the shell – you can see the ‘flesh of the fruit’ inside. In combination with the shape this gives the house a definite bow form in the landscape.’
Architectural office: GDA bv/ TWA architecten, Bauke Tuinstra Doeke van Wieren Architecten bv bna, Burdaard Facing bricks: Wienerberger Schouterden – Hektiek, extruded Details: thin-jointed masonry































