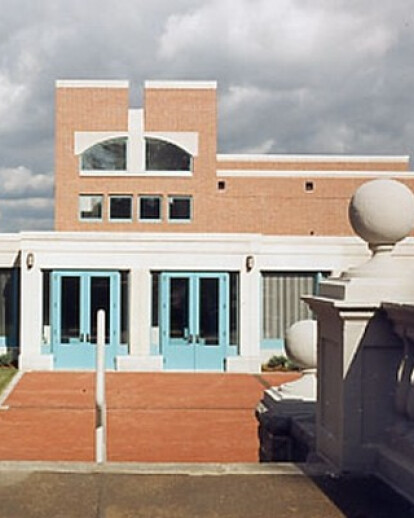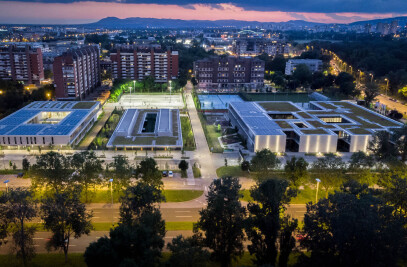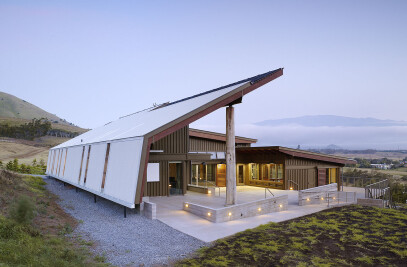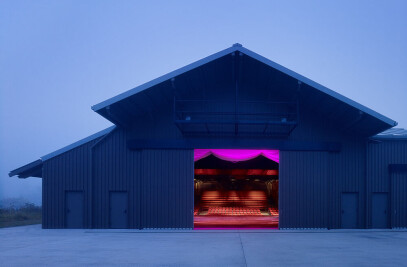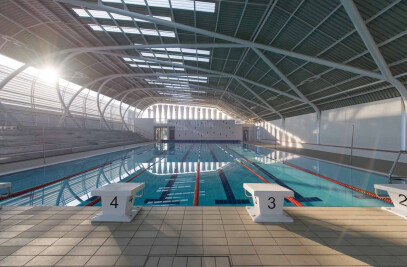This project involved the renovation of an existing graduate school (the former Wang Institute for Graduate Studies), and a 42,000 square foot addition to double the size of the structure. The facility serves as a satellite campus, combining the diverse functions of a college campus in one building. The design facilitates the most advanced educational teaching in software technology, and it provides flexibility for the future. The existing 42,000 square foot facility was upgraded to meet modern infrastructure and code requirements. Features include high-tech computer classrooms, interactive lecture halls, conventional classrooms, and a 300-seat auditorium with three language-translation capability. Sophisticated audiovisual equipment and computer networking provide state-of-the-art teaching tools throughout the facility. Support functions include dining facilities, meeting rooms, a specialized library, exercise rooms, administrative space, and a television studio.
The facility's design is based on educational principles for the 21st Century.
The firm's in-house landscape architecture department designed the site modifications, including two new entrance plazas.
Award: Design Citation, American Association of School Administrators
