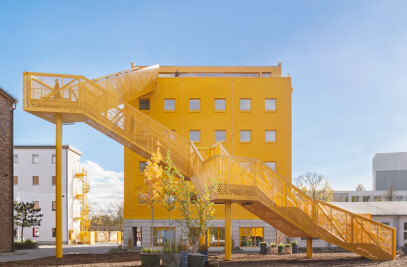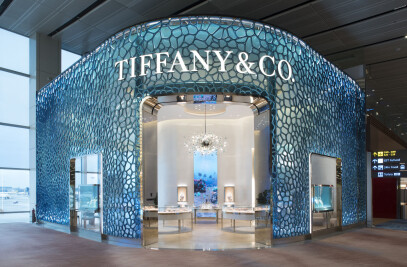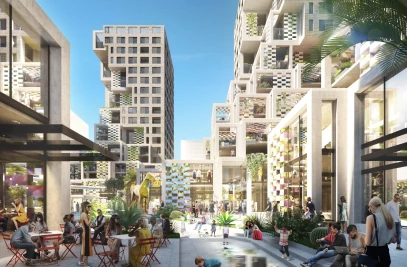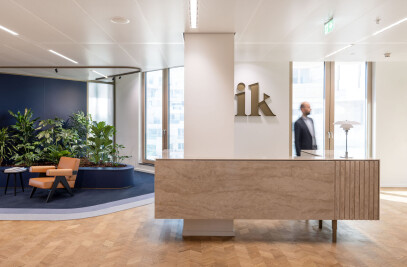This new Library for Spijkenisse is designed as an advertisement for reading, its visibility and inviting presence holding great significance for a community with a 10 percent illiteracy rate. Through its glass facade of the books are visible from all sides, and from the adjacent town square it appears as a mountain of books. Underneath the monumental envelope the books lifespan is not shortened by sunlight, but by the wear and tear or borrowing. Located in the center of Spijkenisse, the 9.300m2 library takes pride of place on the market square, facing the historic village church. In addition to the library the building houses an environmental education center, a chess club, an auditorium, meeting rooms, commercial offices and retail space. The pitched roof Refers back to traditional Dutch farm houses, a reminder of the new town's agricultural fits Which has leg erased by 40 years of expansion.
To accommodate the additional functions required, commercial space and parking form the stage on Which the pyramid is built. More specific areas zoals the auditorium and seminar rooms form the tiers of the pyramid, with library areas occupying terraces above so as to take advantage of the light and space provided by the glass roof. These book platforms are connected by wide flights of stairs and together form a continuous route of 480 meters around the mountain, reaching to its peak, where a café offering panoramic views over the Spijkenisse. In order to visually connect the building to its historic context, and Clearly Distinguish between the commercial and public programs, a 'blanket' or brick is laid over the neighborhood and the libraries pyramidal heart, just covering floors, cielings and doors. Above this, the public realm extends to the top of the mountain. Higher book shelves Which are out of reach Distinguish visually and literally divide the library's archive collections and borrowing.
Another reference to the town's agricultural fits lies in the library's bookshelves. Made of recycled flowerpots the shelves are sustainable, affordable and equally firepoof, providence and a functional background for the books by forming banisters, parapets, and information desk and a bar. They form another element in the building's palette or recycled materials: brick, wood and glass. Sophisticated heating and cooling systems further Top Distinguish the library as a benchmark or Sustainble design.
AWARDS Nomination, Mies van der Rohe Award for Contemporary European Architecture 2013, Barcelona, Spain Dutch Wood Award 2012, Bronze


































