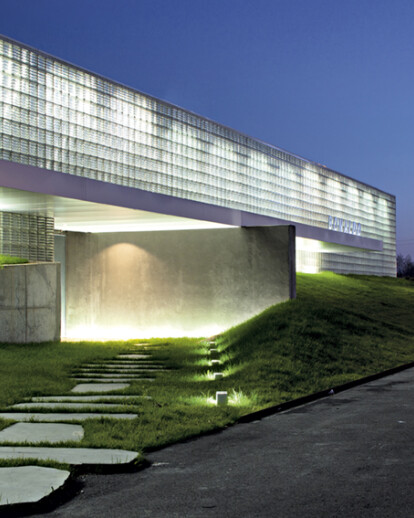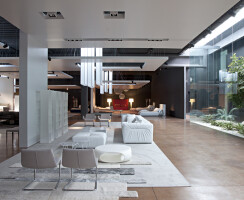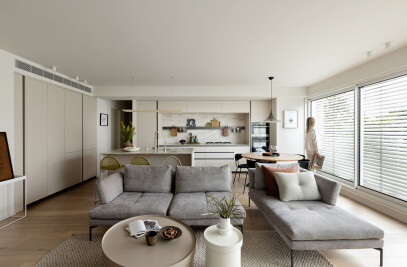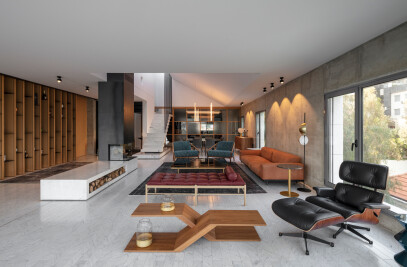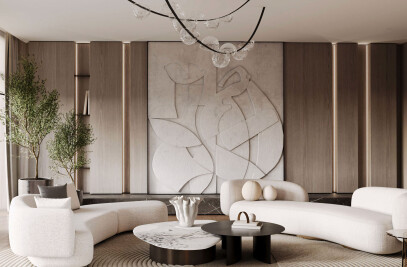The Bonaldo Space: past, present and future.
“A die set in a pyramid volume made only of lawn”, this is how Mauro Lipparini imagined the space when Sabrina and Alberto Bonaldo first told him of their idea to transform a historic part of their company – the old Styling production unit – into a symbolic place where past, present and, above all, a future full of inspiration and new challenges, could combine.
The story of what is today Bonaldo’s new exhibition space began almost fifty years ago – at the start of the ‘60s – when the Municipality of Borgoricco inaugurated a Public Initiative Industrial Plan. In 1964 Bonaldo bought a plant and used it for the soft furnishings division, then called Styling: the factory became the jewel in the crown of the area, designed and organised according to an avant-garde industrial concept. From an architectural point of view, the building is made according to the canons of those years: a factory body with offices at the front and a horizontal development featuring a series of pillars and windows.
The plant remained active until 2006, when new needs for growth and development, new materials and technologies and a market that was speaking more languages made it necessary to centre production and sales offices in the nearby town of Villanova. The various companies that are part of the Bonaldo group, including Styling, form a single company - Bonaldo SpA – and all products are sold under a single brand name: Bonaldo.
The unused 6,000 square metres are perfect for the needs of a company that wants a vital space for comparison and meeting – one that is always open to partners and to new ideas. Thus Sabrina and Alberto Bonaldo, the young generation, together with their father Albino (who is just as young in spirit and mind) began to discuss renovation, or rather reconversion. They involved architect Mauro Lipparini, who has designed numerous products for the Bonaldo collection in recent years, and gradually the ideas took shape.
Work began 26 months ago: today everything is in place and the space can begin to live once more.
It is exactly as the Bonaldo family imagined it. An atmospheric, exciting environment in which the industrial past is evident, underlining the appeal of the architectural and creative reinterpretation. An environment that tells the story of the Bonaldo brand: the past through the company museum, the present in its products and the future with the events that are already planned.
The Bonaldo Space: a tour through the project.
“A die set in a pyramid volume made only of lawn”: everything began with this concept, to understand how to position an important volume in the environment. The second step was light: the volume had to be luminous in order to be set lightly between the sky and the earth.
This led to the architectural choices for the exterior. The building is completely made of reinforced concrete and glass tiles. Tiles exclusively produced for Bonaldo were used. They are extremely thick and have a rippled surface, with a larger than standard size of 30 cm x 30 cm. Every element is mirrored inside in order to capture the light and make the whole facade reflect in a very irregular fashion, creating a front of luminous waves. When the sun sets the showroom lights up, thanks to 64 spotlights at sundown that illuminate the facade.
The path to the interior corresponds with the ‘open’ nature of the space and all the elements invite the visitor to come in. First and foremost is the path made up of 30 stepping-stones, from the Chinese regions of Jiangxi and Fujian. In Eastern culture they are stones that bring good fortune, especially for work. In low temperatures their surfaces modify to create attractive floral veining, all of which is different. The stones are set according to precise aesthetic canons, typical of Zen gardens, where these stones are widely used.
As well as the stepping-stones, the visitor is welcomed by floor lights that show the way and by a wall facing the large glass door, which introduces him to the first reception area.
Now we are inside the showroom.
The ground floor contains the exhibition space and a convivial area. The upper floor houses offices, meeting spaces and the company museum. The walls of the whole building, on both floors, are entirely covered with paste-varnished MDF stuck to the walls.
The two green areas in the exhibition space are extremely striking: they are atmospheric, full height winter gardens that offer visual breath, light and colours. Areca Lutescens, Dracaena, Ficus Alii, Ficus Lyrata and Podocarpus Macrophyllla are just some of the plants and trees chosen. They are examples of rare beauty that belong to species that can adapt to the climate conditions recreated in greenhouses and the small polycarbonate cupola guarantees micro-ventilation.
The exhibition space is divided into two large areas bordered by a central white wall at the front, with several backlit niches that are perfect exhibition spaces in which to display a product or highlight a special event.
Apart from this wall the space inside is open, free to interpret the various expressions of the collection and to house installations and art, design and architecture events. Sixteen white false ceilings indicate the space dedicated to furniture display (without placing constraints on it), thus creating ten ‘rooms’ that form a pathway. In the first display – that of the inauguration – each of the ten rooms features a different atmosphere that has been recreated using Bonaldo products: Elegant Beauties, Free Colours, Natural White, Surprising Empathy, Airy Volumes, Sense of Luxury, Sensual Living, Transforming Perspectives, Gold Dreams and Born to Dream.
A completely illuminated staircase, which is an important architectural element and graphic symbol, leads to the upper floor. Here, next to the offices, is a large company meeting room bordered by a back wall divider in screen-printed, backlit glass that echoes the greenery of the Winter garden. Beyond the divider is the Bonaldo museum, with the two historic presses that were the starting point of the company and which will be joined by all the machinery, products and photography that are part of the company history.
The space in figures
6,000 square metres for the entire surface of the building, of which: 3,000 square metres, the surface area of the exhibition space; 1.000 square metres, the surface area of the reception, meeting space and museum. 2.000 square metres, the caretaker’s home and warehouse. 64 sunset spotlights that illuminate the facade. 30 stepping stones, the largest measuring 220 cm x 100 cm. 16 false ceilings to mark out the 10 rooms or style areas 26 months of construction time.
