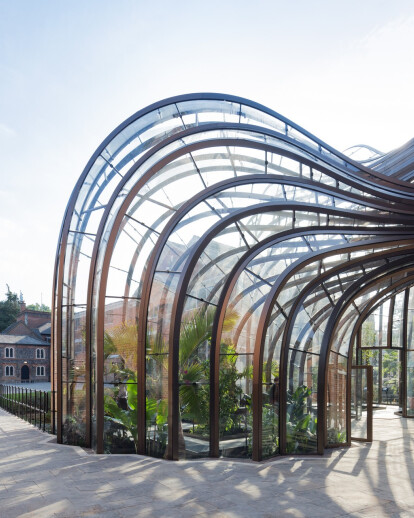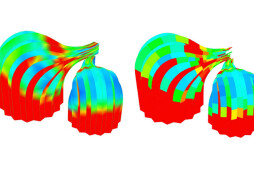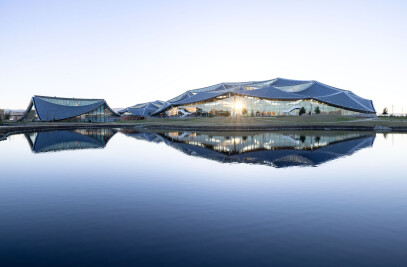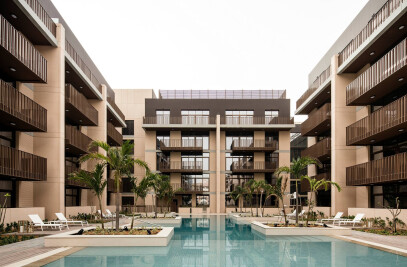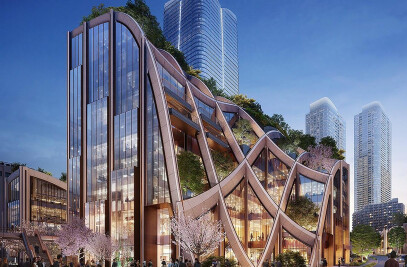The Bombay Sapphire greenhouses demonstrate a unique and innovative approach to employing curved glass as a structural component. The fluid geometry is made possible thanks to recent advances in glass technology and parametric modelling.
Developed by the Arup team together with Heatherwick Studio, the structural skin of each house take on an extruded circular ‘pleated form.’ Starting from their base, each glasshouse extends vertically upwards, bending and then narrowing. Parametric modelling and sharing of 3D information was a key element of the design process, helping to break the design down into discrete steps.
The curved and twisted L-shaped steel profiles forming continuous ‘flow lines’ are made of laser cut and bent stainless steel plates, fixed with a series of staggered metal connectors; plate shapes and connector geometry were directly derived from the team’s 3D model.
Meanwhile, the curving forms required flat and curved clear low iron glass. A SentryGlas N-UV inoplast interlayer ensured maximum edge stability in the humid environment of the tropical glass houses and maximum UV light transmission.
More from the Manufacturer:
Two new glasshouses form part of Bombay Sapphire’s new state of the art distillery and visitor centre in renovated paper mill buildings, adjacent to the River Test. One tropical, the other dry temperate, the glasshouses showcase the ‘ten botanicals’ that flavour the maker’s gin. Thomas Heatherwick’s studio was inspired by the heritage of historical glasshouses, and the confidence of the design by people like Joseph Paxton who did the Palm House at Kew and The Crystal Palace. The greenhouse structures demonstrate a unique and innovative approach of employing curved glass as a structural component.
The larger Mediterranean greenhouse is approximately 11m in diameter and 15m tall. The smaller tropical greenhouse has a diameter of approximately 9m and a maximum height of approximately 10m. The structural skin of each house is an extruded circular ‘pleated’ form. The adjacent gin production site produces enough surplus heat to allow the greenhouses to be single glazed, taking the warm air in at the low level and extracting the air from the top. This influenced the eventual form of the glasshouses. The Arup team supported Heatherwick Studio with geometrical optimisation, structural and detail design of the glass structures.
Developing the form of the greenhouses
From the base which sits in the river bed, each glasshouse extends vertically upwards, then bends and narrows towards an adjacent building. The ridges and valleys follow so-called “flow lines”. The design was driven by a desire for a pure geometry, with minimum cross elements to maintain transparency and minimise distraction from the smooth flowing lines. The lowest ring of glass panels had to withstand water pressure from the adjacent river during flooding,with the glass above contributing to the structure.
The challenge for the design team was finding a structural concept, materials fabrication and geometric optimization that would maintain Thomas Heatherwick’s vision and achieve the required budget and programme. Initial studies focused on reducing the amount of double curvature and its impact on the overall geometry, in combination with minimizing any fabrication concerns which would limit the number of contractors able to price realistically. The design team knew that the ambitious design would challenge manufacturing and building techniques. Before going to tender on a performance basis, the design was reviewed regularly with a number of potential contractors to seek feedback on feasibility and pricing.
Parametric modelling and the sharing of 3D information was a key element in the design process, which sought to break down the complexity of the houses into a series of solvable steps. The curved and twisted L-shaped steel profiles that form the continuous “flow lines” are made of laser cut and bent stainless steel plates, fixed with a series of staggered metal connectors; plate shapes and connector geometry were directly derived from the 3D model.
The curved glass elements
As cost was a major driver on the project the geometry of the individual glass panels was critical for the success of the project. Studies were undertaken to understand whether subtle modifications to the overall geometry would reduce the amount of double curvature.
The architectural design intent for the geometry of the greenhouses required flat and curved clear low iron glass. SentryGlas N- UV ionoplast interlayer was selected to guarantee maximum edge stability in the humid environment of the tropical house and maximum UV light transmission.
The majority of the glass panels had a non-regular geometry and varying curvature with no repetition. Different glass production techniques for the curved glass were considered during the design phase:
• combination of cold bending lamination and cold bending
• combination of hot bending and cold bending
Cold bent laminated glass was preferred by design team, individual moulds would make it possible to vary the curvature throughout the panel length. But the tight curvatures on the underside of the neck would have required very thin glass leaves to control the bending stresses in the glass. Some glass processors offer 2mm toughened glass that can be laminated in multiple layers. For the lowest occurring radius the stresses from cold bending was 35N/mm2.
The team approximated the double curved glass skin with a series of cylindrically bent panels with constant curvature as, crucially, they could be produced as heat-treated laminated glass on fairly standard machinery. In order to achieve a “fluent” geometry, a small amount of cold bending on site was still required (a local force of less than 300N (or 30kg)), to avoid stepping of the glass surfaces and to overcome differences between the cylindrical glass panels and the varying curves of the steel rails. A temporary bracing system was designed to hold the permanent steel structure rigidly in position prior to the installation of the glass panels.
The permanent steel structure only supports itself in conjunction with the glass panels so there was a requirement for temporary structure to support the steel rails during installation.
The size of the greenhouses allows a cleaning strategy with water fed poles from cherry pickers, therefore no maintenance load needed to be considered.
Connections
The design intent was for a series of thin stainless steel strips is bonded to both glass surfaces along the panel edges that follow the fold lines. Transparent Structural Silicone Adhesive (TSSA) provides signicantly higher long term and short term strength than standard structural silicones and the capacity of the bond is not influenced by heat or moisture. Unfortunately, the cost for the adhesive and the required testing was not achievable with the client’s budget allowance. Specialist contractor Bellapart was finally signed up on the basis of a design alternate with tension rod connections in the glass joints.
Conclusion
The process was not linear, but required several iterative steps of global geometry and panelisation to optimise the balance between visual appearance and panel “fit”. A list of all glass panels with their size, production radius and amount of on-site bending was automatically generated to support the tendering companies’ discussions with their glass suppliers. Specialist contractor, Bellapart, was eventually chosen.
Sir Joseph Paxton’s original designs for glasshouses established an impressive benchmark for the use of glass fabrication in the 1850s. The Bombay Sapphire greenhouses pushed the boundaries of Paxton’s great greenhouse structures. The entire scheme at Laverstoke Mill was awarded a BREEAM ‘outstanding’ rating for its approach to sustainable design and opened to the public in October 2014.
