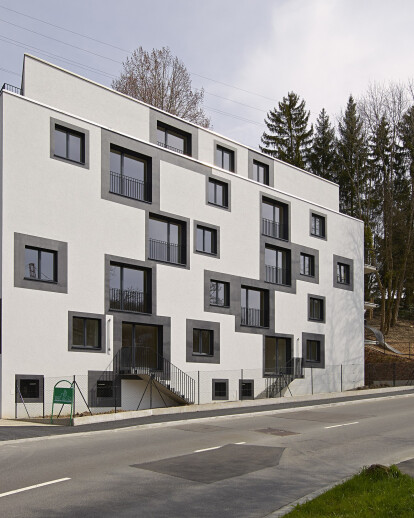The plot was acquired by TRIBU immobilier in order to make housing. The cost of construction was to be limited to maintain acceptable land charge. We have set a modest attitude and sought systematically to make choices for the best architectural price / quality ratio. The project is subject to the rules of the general plan of allocation and its average density zone.
A hostile situation but beautiful too. The site is steep-sided in the Flon valley and is characterized by a very steep slope. Neighboring buildings are decrepit. The path of Boissonnet is frequented by heavy transit traffic (without pedestrian crossing). It sits below a high-tension line and a highway viaduct. All these features are involved in giving the image area of "hole" dark. The aim of the project was to make the challenge of transforming a context, perform a light architecture contrasts with the image of the place, protected from danger and nuisance, open to the overflowing nature where flows the Flon and s' raises the Bois de Sauvabelin.
A fortification wall at the back The land on steep slopes, is known for its instability. In the style of Vauban fortifications, the rear wall moves back and forth to clear outdoor spaces on the ground floor and clearances at higher levels. The retaining wall is treated as a painting, planted with moss and climbing plant.
Building a "chameleon" The facade is in white roughcast 3mm (semi-mineral) to give a new bright picture to this "hole". The designs of window frame in roughcast 0.5 mm and executives plated anthracite windows merge with the glazing windows. The windows disappear in an abstract design on a white background that reflects the environment and demonstrates this green situation. The effect on the walls changes permanently and produces a multitude of different images depending on the viewing angle, the climatic conditions, season or time of day.
The "panda" In a few months, residents have given a name to their building: the panda, with reference to two colors white and black, and the presence of the forest. This is an illustration of the strong visual identity of the project but also the strong identification of the inhabitants of their home.
The doorsteps Marking white landing doors resumes the negative of this principle. The drawing reveals the doorstep and makes a bright, where one seeks his keys, where you take off your shoes.
Distribution The stairwell, reduced by the narrowness of the plot, is a bright, unitary and sober.
Typologies All units have a dual-orientation for days-spaces that gives the perception of the whole apartment and opens on varied environments. They are designed on the basis of the technical guidelines of the Cantonal housing department and all the places are accessible to people with reduced mobility. In all apartments, the entry is accompanied by a cloakroom in the kitchen alignment.
Ceilings and walls are white to increase the brightness and contrast with the perception steep-sided of the site.
outdoor spaces The outdoor space are differentiated according to the orientation, their qualities and nuisances: noisy side (highway and river) to the west, the protection: closable loggias, both winter garden and summer terrace. The flooring white resin makes it very bright space. Side forest and playground to the east, the opening: the nets are disappearing limit terraces that open spectacular over the forest.
All the wooded area to the east has been converted into a playground for children: climbing ropes, drop slide and make braided willow huts in the forest.
Following our request to the Commune, a traffic calming on the way to Boissonnet was conducted to support the completion of this building. Onsite parking is via the lower west side and access to the stairwell from the top side to the east.





























