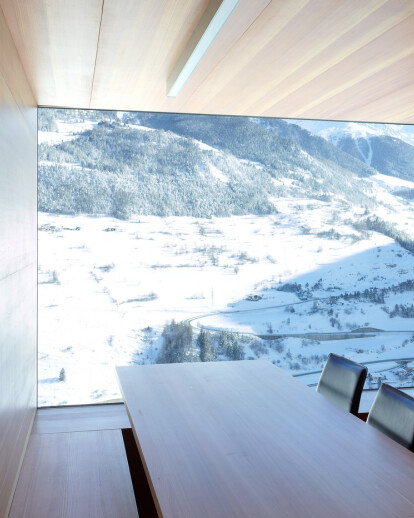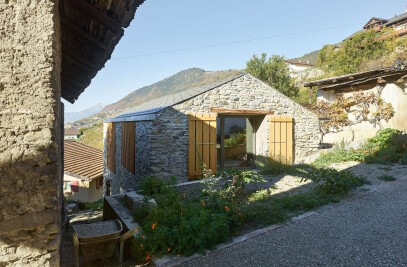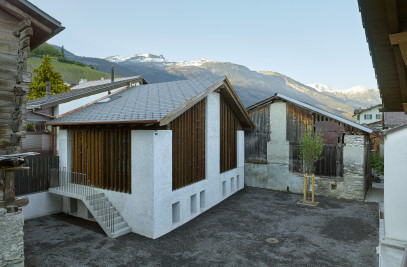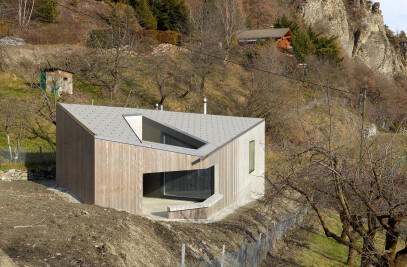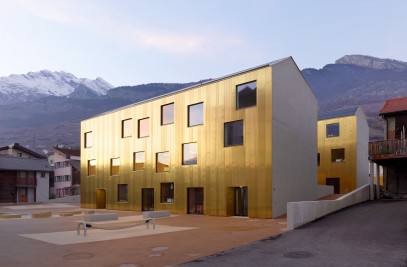The subject of the transformation was an old traditional barn and stable of 16 m2 composed by a stone base surmounted with a wooden board construction and a gallery for the hay drying. the project was to transform this traditional barn to take more advantage of the surrounding landscape and to create a confortable contemporary holiday home.
The exterior was left virtually untouched. only new openings were created for improved solar gain during freezing winter months and some elements were transformed for satefy reasons. the entrance that was kept on the second floor let the visitor enter in the kitchen and the dining room. in the same space there is large opening that offers a generous view of the alps. on the upper floor is the parents space and the kids bedroom is on the lower floor where the former cattle entrance was transformed into another opening bringing natural light.
The entire project was insulated from inside and covered by larch panels and with the quality of the insulating glass and the technical equipment it offers the necessary confort of an holiday home.
