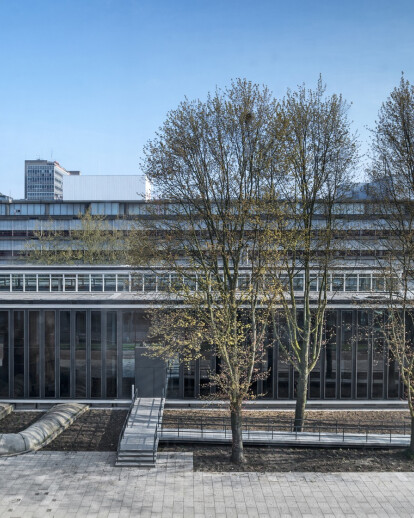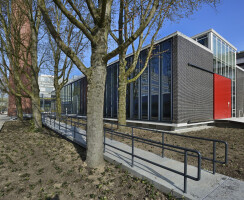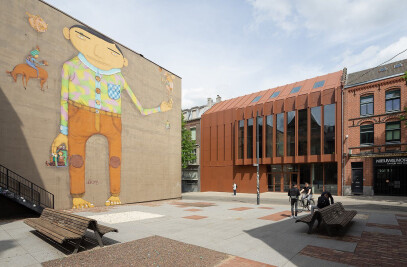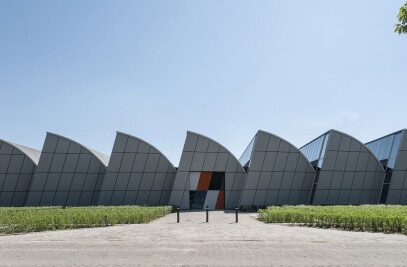Redevelopment Boiler House Ceres into an office and educational building
Boiler House Ceres belongs to the first generation of buildings on the university campus in Eindhoven and is one of the most valuable volumes on the campus. Technological evolution made the original function of the boiler house redundant, however, by reallocating the boiler house to be the accommodation for the ICMS research institute, the TU/e can ensure it is preserved. The closed character of the building where daylight, outlook and energy use were not originally important is tricky to combine with its valuable new functions of office and educational building. The challenging task involved designing a spatial and functional concept whilst still respecting the existing architectural qualities. The end product is a practical and inspiring building.
BNA Building of the Year 2013
“In a stunning, understated, intelligent and extremely effective way diederendirrix architects brought the decrepit Boiler House Ceres back to life. In their design diederendirrix exposes, in their distinct, modest way, the beauty of the existing. Architecture is not just about making. Also non-making is a sign of greatness.”
Boiler House Ceres on the TU/e campus may call itself BNA Building of the Year 2013 for one whole year: announced in Rotterdam on Thursday 16 May 2013. The jury, chaired by Koen van Velsen, chose the redevelopment project by diederendirrix architects out of twelve nominations. According to the BNA the jury chose the Boiler House because it serves as a model example.
The jury is particularly impressed by the fact that although the redevelopment of the industrial building into a pleasant, bright work space for people was undisputedly a major achievement, one hardly sees any evidence of this tour de force. Self-evidently and serenely the new function - offices and education space for the top university-institute for Complex Molecular Systems (ICMS) - blends into the old building.
The success of the transformation is primarily due to a single razor-sharp, rigorous intervention. Where once a closed brick facade determined the appearance of the building, there now is a dark, glass environmental facade. While maintaining the original character, it also expresses innovation. The dark exterior is offset by extreme transparency inside the building.
Inside, a new floor was built with the utmost precision and greatest respect for the original steel structure, the existing space and the TU-colour palette. A lot of creativity was needed to conceal the required building systems into walls and floors.
By appending to the existing skywalk system and by relocating the main entrance, the Boiler House once again completely fits in with the campus. This is not only the ultimate assimilation, but also a statement of how to deal with existing cultural heritage. For this, the client, Real Estate Management of the TU Eindhoven, should also be commended.


































