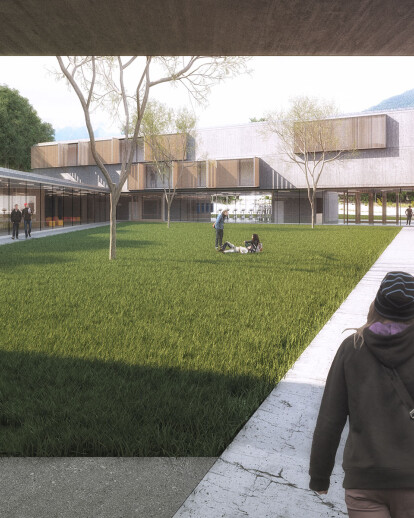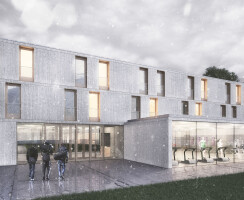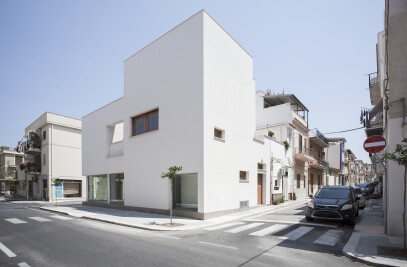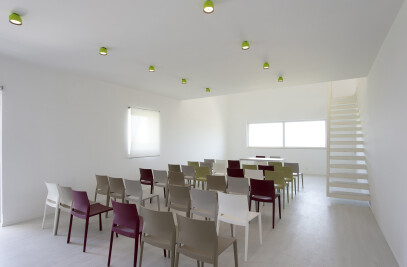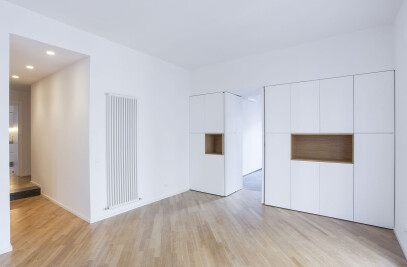AM3 Architetti Associati has been awarded first prize in a competition to design a new boarding school in Malles (Bozen, Italy). The proposed building takes full advantage of the landscape, opening onto views towards Mount Stelvio and the Mustair Valley. Drawing inspiration from this unique context, AM3 crafts a design that integrates opportunities for active participation between building and land, and student with nature. Along the Northeast boundary, a retaining wall and horizontal building mass work in unison to level the sharp drop between the mountainside and ground level of the plot. The main building takes the form of an open “U” shape, positioned in order to create three distinct outdoor spaces. A park on the southern side connects neighboring agricultural land with the school, while a service area on the northern end provides parking lots, facility premises, and kitchen loading areas. A central private courtyard and garden establishes a gathering space and provides views for common areas. The fitness room, canteen, and study lounge are housed on the ground floor, with residential area in a separate volume on the upper two stories. The complex is meant to be entered from the south, where the porter’s lodge is located. This forms the origin of the main vertical connections. A focus on the relationship between indoors and out is evident in building thresholds. Flexible classrooms and leisure areas are found on the Northeast end, organized to provide views into the courtyard. A large curtain glass wall in the fitness room dissolves the separation from nature and opens onto Mount Stelvio. Lodgings are designed in an independent block, with each room positioned strategically to maximize on year-round direct sunlight. A solidly formed structural system makes use of in-situ car concrete exterior walls, using external screens to reduce solar heat gain. Aiming to meet “Class A” standards of the Climate House protocol, the building works to utilize the thermal and acoustic qualities of cast concrete, and is oriented in order to take advantage of solar resources while avoiding overheating.
Competition: Boarding School Malles Award: First Prize
Design Team: AM3 Architetti Associati, Studio Cangemi s.a.s. (Head of the team), Ing. G. Pecoraro Collaborator: arch. Luca Farina Rendering: Up-Lab.eu
