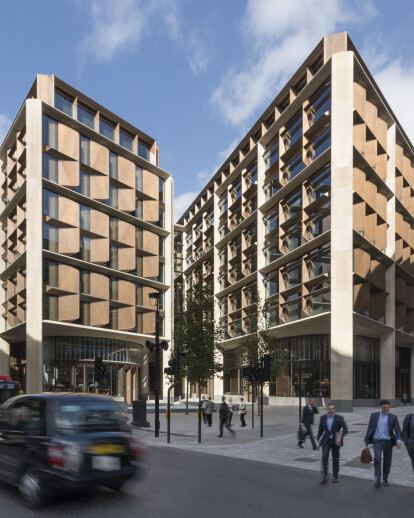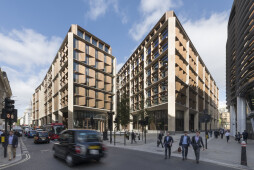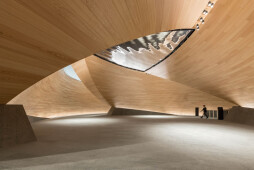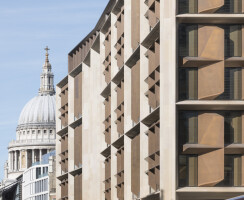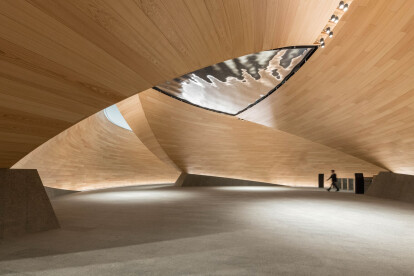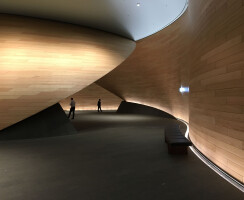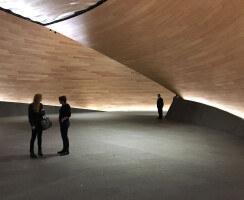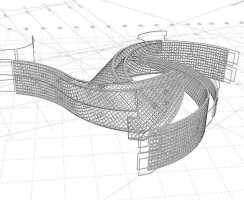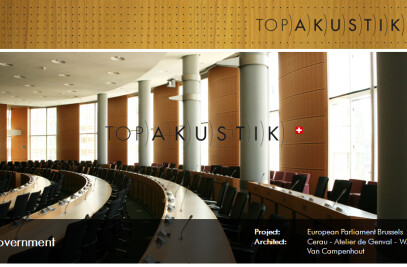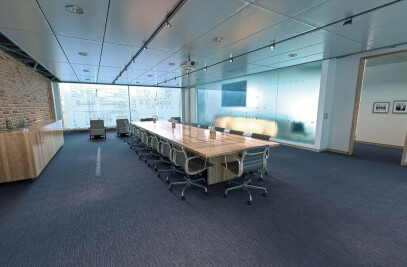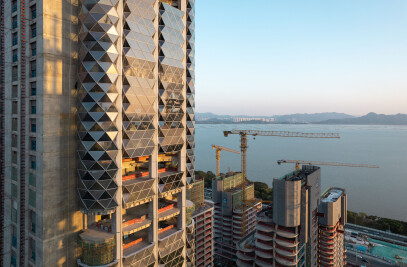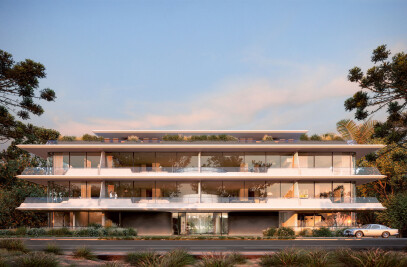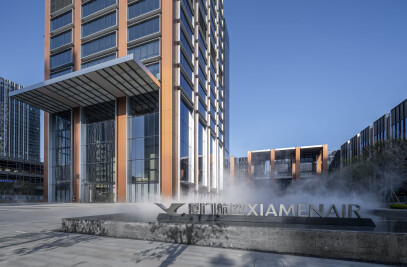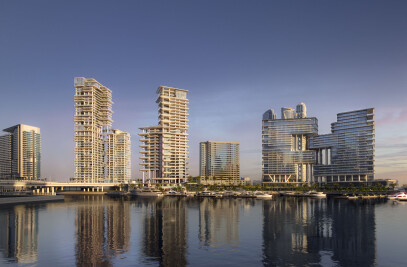11 October 2018 - Bloomberg wins RIBA Stirling Prize 2018
Bloomberg’s new European headquarters, located in the heart of the City of London, has been awarded the Stirling Prize 2018. At the televised award ceremony in London, the judges called the building a “once-in-a-generation project”, that has “not just raised the bar for office design and city planning but smashed the ceiling.”
The spirit of innovation and collaboration that underpins the building was led by the vision of Mike Bloomberg, Founder of Bloomberg L.P. and Bloomberg Philanthropies, who said: "When we embarked on this project, we wanted to create a cutting-edge design that would push the boundaries of what an office building could be, which meant setting new standards for openness and sustainability. At the same time, we wanted to honor London's history and contribute to its vitality. We knew that if we could achieve both objectives, we'd have a building that would inspire everyone who set foot inside it. This prize indicates that -- thanks to the brilliant Norman Foster -- we succeeded. And we're grateful to everyone who worked so hard to bring it to life."
Foster + Partners also gains the distinction of being the first practice to have been awarded the Stirling Prize three times, having won it previously in 1998 for the American Air Museum in Duxford, and in 2004 for 30 St Mary Axe.
"From our first discussions to the final details of the project, Mike Bloomberg and I had a ‘meeting of minds’ on every aspect of the project – its sustainable focus, commitment to innovation and drive to create the best workplace for Bloomberg employees. It is due to his enlightened patronage and the handson role that he played throughout the design process, that has made Bloomberg a resounding success. He is one of those rare individuals who truly ‘practice what they preach’, marrying the sustainable vision for Bloomberg with his own personal convictions, laid out so succinctly in his book – The Climate of Hope. The Stirling Prize is a testament to the incredible collaborative spirit that has underpinned the entire project from start to finish, and to Mike’s pioneering vision."
Norman Foster, Founder and Executive Chairman Foster + Partners
"Behind every good building is a great client and Bloomberg is a testament to what is possible when the visions of client and architect align. We were continually supported and inspired by Mike Bloomberg and his team, who shared our values on innovation, sustainability and wellbeing to develop a pioneering new workplace for the future. We are delighted that Bloomberg has been awarded the Stirling Prize, as recognition of not only this special partnership, but also the immense collaboration by the entire team that underpinned and delivered the project."
Michael Jones, Senior Partner and Lead Architect, Foster + Partners
27-Oct-2017 The new European headquarters of Bloomberg LP was launched today at an event hosted by its founder Michael R. Bloomberg, in the company of Lord Foster, Founder and Executive Chairman, Foster + Partners and Sadiq Khan, Mayor of London. Located between the Bank of England and St Paul’s Cathedral, the building responds to its historic context, yet is uniquely of its place and time. It is a true exemplar of sustainable development, with a BREEAM Outstanding rating – the highest design-stage score ever achieved by any major office development.
Occupying a full city block, the 3.2-acre site comprises two buildings united by bridges that span over a pedestrian arcade that reinstates Watling Street, an ancient Roman road that ran through the site. Bloomberg Arcade is now a key route for people moving around the City, with restaurants and cafes at ground level, set back behind an undulating façade under a covered colonnade. Three public plazas, located at each end of the arcade and in front of the building’s entrance, provide new civic spaces in the heart of the Square Mile. The building height protects key views of St Paul’s Cathedral whilst respecting neighbouring historic buildings. Its striking façade is defined by a structural sandstone frame in response to the adjacent Magistrate’s Court, with a series of large-scale bronze fins that shade the floor-to-ceiling glazing. The fins give the building a visual hierarchy and rhythm as they vary in scale, pitch and density across each façade according to orientation and solar exposure, whilst also being an integral part of the building’s natural ventilation system. Lord Foster, Founder and Executive Chairman, Foster + Partners, said: “From day one, we talked with Mike Bloomberg about creating an elegant stone building that responds to its historic setting yet is clearly of its own time and which would be a good neighbour in the City of London in every sense of the word. We wanted the building to have an integrity and continuity of expression both inside and out, creating an inspiring, innovative, dynamic and collaborative workplace for Bloomberg that embodies the core values of the company. Above all, we had a shared belief with Bloomberg that we should provide the highest standards of sustainability and wellbeing for its occupants, as well as create major new public spaces at ground level, making a significant contribution to the daily life of the City of London and its inhabitants. Art plays a central role in the project, with major site-specific commissions in and around the building. Cristina Iglesias’ water sculpture in three parts, ‘Forgotten Streams’ – a homage to the ancient Walbrook River that once flowed through the site – defines the public spaces at each end of Bloomberg Arcade. Other works in the building include pieces by Michael Craig-Martin, Olafur Eliasson, Arturo Herrera, Langlands and Bell, David Tremlett and Pae White.
The new Bloomberg building also returns the archaeological remains of the Roman Temple of Mithras to the site of their original discovery, with a new interpretation centre and cultural hub designed to give visitors an immersive experience of the temple and bring the history of the site to life.
The main entrance to Bloomberg is defined by a substantial porte-cochère, where the building forms two sides of a new formal city square. Beneath this square is a new entrance to Bank Underground station, constructed as part of the project, that connects to the Waterloo and City line.
Arriving at the main entrance, everyone passes through the reception lobby before being drawn into the Vortex – a dramatic double-height space created by three inclined, curving timber shells, whose unique form echoes the dynamism and energy of Bloomberg. These shells twist to form an oculus at their apex, which contains an artwork titled ‘No Future Is Possible Without A Past’ by Olafur Eliasson. From here, high-speed fully-glazed lifts with a unique concealed mechanism – another innovation developed specifically for the building – carry everyone directly to the sixth floor.
Central to Bloomberg’s ethos, the double-height ‘pantry’ on the sixth floor is the heart of the building, reflecting the importance of sharing and collaboration at the company. Everyone passes through this animated space, increasing the likelihood of chance meetings and informal discussions. The upper level of the pantry is formed by a sweeping crescent of individual meeting booths that overlook the central space, known as the Ha-Ha, referring to the classic landscape device that inspired their design.
A distinctive hypotrochoid stepped ramp, characterised by its smooth continuous three-dimensional loop, flows through the full height of the building, adding to the drama of the space. Clad in bronze, the ramp is designed and proportioned as a place of meeting and connection, allowing people to hold brief impromptu conversations with colleagues, whilst not impeding the flow of people.
Michael Jones, Senior Partner at Foster + Partners and Project Architect of Bloomberg’s new European headquarters added: “The design of the building supports the values of Bloomberg as an organisation and the way it operates. The cores have been pushed to the edges of the building to visually open the floors and reveal a spiralling ramp, the heart of the building, bringing together the people who work in it. In a sense, it is all about community and collaboration – both within the building and the way it embraces its surroundings”.
The notion of teamwork and collaboration flows into the desking systems and layout of each floor. Bespoke height-adjustable, radial desks are laid out in clusters and pods for up to six people, allowing for privacy, personalisation, wellbeing and collaborative working. The ceiling is another unique and innovative element developed for the building, inspired by the pressed metal ceilings of New York. Its distinctive polished aluminium panels of ‘petals’ perform multiple roles – ceiling finish, light reflectors, cooling elements and acoustic attenuation – combining various elements of a typical office ceiling into an energy-saving integrated system.
Breathing façade Several of the bronze fins contain openable panels in the face of the blade. When outdoor temperatures permit, these panels open automatically to allow fresh air to be drawn directly into the interior spaces. The internal section of the fin contains an acoustic lining that attenuates the external sounds of the city – a constraint that has previously largely prohibited the ability to naturally ventilate major buildings in densely populated urban environments. Temple of Mithras London Mithraeum Bloomberg SPACE returns the Roman Temple of Mithras to the location of its discovery in the heart of the City. Situated beneath the site of Bloomberg’s new European headquarters, this free new cultural space will showcase the reconstructed temple, a selection of the remarkable Roman artefacts found during recent excavations, and a series of rotating contemporary art commissions responding to one of the UK’s most significant archaeological sites. Hypotrochoid ramp The unique geometry of the ramp is made from a single structural element, based on a mathematical curve called a hypotrochoid, that forms a smooth continuous three-dimensional loop between floors. Each loop sits in an elliptical opening in the floor plate and these elements repeat consistently, rotating through 120 degrees on each floor, which gives the ramp its dramatic overall form, enhances visual connectivity and provides dramatic views between floors deep into the building. The ramp is 210 metres long and spans six of the building’s nine occupied floors. Integrated Ceiling The bespoke ceiling panels integrate the various elements of a typical office ceiling into a 150mm-deep zone to maximise the floor-to-ceiling height of the workplace. The 2.5 million individual ‘petals’ are chilled, with their increased surface area producing the same amount of cooling as a flat ceiling. 500,000 LED lights are incorporated into the integrated ceiling, which is 40% more energy efficient than a typical office lighting system.
27-Jul-2017 Opening this autumn, Bloomberg’s new European headquarters in the heart of the City of London is the first wholly owned, designed and constructed Bloomberg building globally. Conceived in collaboration with Foster + Partners, it reflects founder Mike Bloomberg’s long-held belief that workspaces should foster collaboration, innovation and productivity. Michael R. Bloomberg, Founder, Bloomberg L.P. and 108th Mayor of New York City says: “Our people are our most important asset. I wanted to create a unique, sustainable building where our 4,000 London employees would come to work every morning inspired to connect, collaborate and innovate. I believe in openness. This building takes that to a new level – there’s nothing like it in the world." Located between the Bank of England and St Paul’s Cathedral, the new Bloomberg site occupies 3.2 acres and will provide approximately 500,000 square feet of sustainable office space, two new public plazas featuring specially commissioned works of art, a restaurant arcade that will reinstate an ancient Roman travel route, and an anticipated cultural hub that will restore the ancient Roman Temple of Mithras to its original site. Clad in traditional stone and bronze, it is sympathetic to its context and will improve the surrounding public realm. Norman Foster, Founder and Executive Chairman, Foster + Partners adds: “This project has been an exemplar of collaboration – made possible by the extraordinary vision and personal involvement of Mike Bloomberg, who has been an inspiration every step of the way. The scale and materiality of the building is respectful to its surroundings, and its design brings life to the civic domain by reviving the ancient Watling Street as a public arcade of restaurants. The deep plan interior spaces are naturally ventilated through a ‘breathing’ façade combined with a top lit atrium edged with a spiralling ramp at the heart of the building that ensures a connected, healthy and productive environment. The design is a highly specific response to Bloomberg’s needs, it is an embodiment of the organisation and its core values, embracing the latest principles of sustainable design, and will be a magnet for global talent to the City of London." Expansive, open floor plates are connected by a spiral ramp that spans seven floors of the nine-storey building. Wide enough for three people to walk alongside each other, it is designed to connect employees and encourage passing interactions as they travel between floors. On the sixth floor, a double-height, column-free ‘pantry’ with a view of St Paul’s Cathedral will be the central hub of the building. Illuminated by natural light from the atrium ceiling, it is a dynamic space for impromptu meetings and social interactions where employees and guests can convene over snacks and beverages. An innovative, bespoke desk design captures Bloomberg’s approach to collaborative working. Desks are arranged in circular pods around a central table, allowing employees to easily swivel round and convene. Each desk also has an adjustable standing feature and an upholstered pedestal that can be pulled out to allow two people to sit side by side and collaborate in front of a screen.
