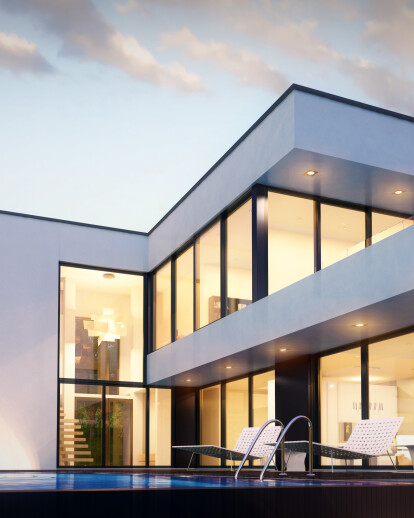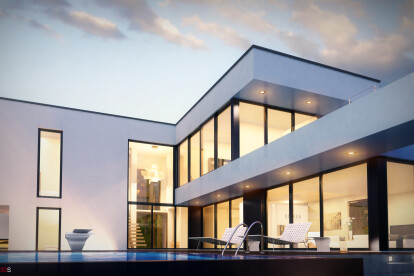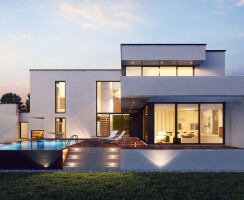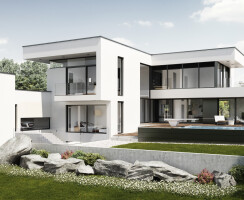Das Architekturbüro Eisl wurde mit der Aufgabe betraut eine Villa im ruralen Bereich Salzburgs zu planen und errichten. Die Villa zeichnet sich durch großartig durchdachte Grundrisse und auffallend klare Linie und Formgebung aus. Das Objekt ist nach Südwesten zur Terrasse mit Pool orientiert und öffnet alle Bereiche im Inneren auch dahingehend. Auf die Straßenseite hin gibt es nur kleine Öffnungen, sodass der Innenraum privat und von außen uneinsichtig bleibt. Jeder Aufenthaltsraum bietet einen Anschluß nach außen, sei es als Terrasse – wie im Kellergeschoß sowie im Erdgeschoß - oder im oberen Stockwerk durch Balkone.
The architectural office Eisl was entrusted with the task of planning and constructing a villa in the rural area of Salzburg. With its outstanding layout and strikingly clean lines, the luxury home’s design is impressive. Its southwest orientation and views of the pool and terrace open up the interior living spaces beautifully. Small street-side windows help maintain a sense of privacy inside the villa. Every room in the house is connected to the outdoor area, whether it´s via the terrace from the basement or the ground floor, or through the balcony on the upper level.





























