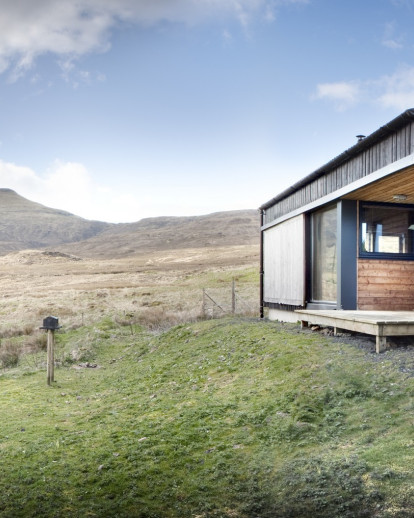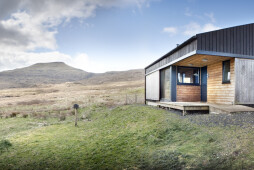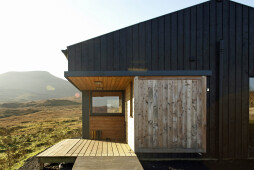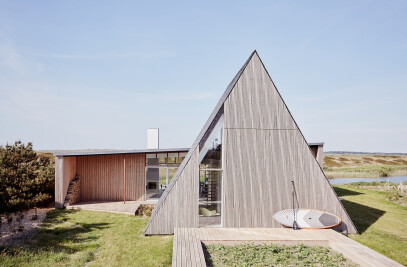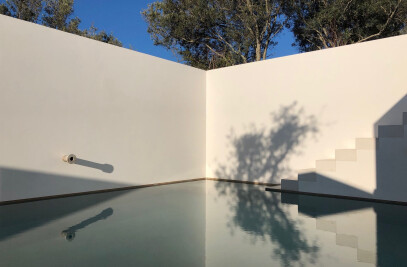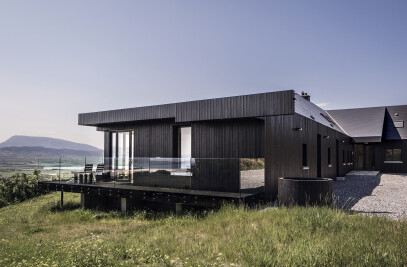The award winning architectural practice Rural Design based on the Isle of Skye specialises in buildings which blend into Scotland's landscape and culture. The Black Shed is one of them and it is perfectly situated at the foot of the Macleodʼs Table mountain with a unique view towards the Western Isles which lie off the Scottish coast.
The small black building consciously seeks a connection to the surrounding old croft houses. The typical image of a classic white croft house was avoided in favour of adopting the vernacular of traditional farm buildings.
The 70m2 building is on one level and comprises a lounge/living area, bedroom, bathroom and study space. The simple timber cladding on the external façade and the profile roof sheeting connect back into the landscape, blending into the wilderness of its Scottish hillside surroundings.
The building is heated throughout with under floor heating and is complemented with a wood-burning stove, which combined with the sheep's wool insulation creates an excellent indoor climate. Large landscape windows help to frame the surrounding countryside and a 270º view is afforded by the 'bitten off' corner, which also marks the porch entrance and the deck. Large external sliding doors provide protection from storms in the winter and shade for the Highland summer sun. The interior walls throughout the building are clad in timber and the floor is polished concrete.
When clients arrive for their holiday they are welcomed with homemade bread, scones and fresh eggs from the croft. The large king size bed is made up with organic cotton bedlinen and there are sumptuous linen bath towels. The water is sourced from a spring on the hill.
The house was not conceived just for the purpose of holiday accommodation, but it is also intended to serve as an example of a Scottish prototype of economical living.
Skye is the biggest of the islands off Scottland’s west coast. On the far west of the island, quite close to Dunvegan and its famous castle, the ancestral home of the Macleod clan, there stands amidst the hilly heathland landscape, a little black building – Black Shed. Walls of thick spruce and a corrugated sheet metal roof afford shelter from wind and weather. For when it’s cold, there is a stove fire, heating under the polished concrete flooring and unique sheep’s wool wall insulation to keep you warm as toast. The house will sleep two people. Living room, kitchen, reading and sleeping areas are open plan with heavy Harris tweed hangings as partitions. The Gulf Stream blesses Skye with a comparatively mild climate even in winter. Black Shed is a wonderful place to escape the crowds, whatever the time of year. Spend happy hours watching the spectacle of wind-chased clouds and the dramatic effects of changing light. With a little luck, you may spot a sea eagle.
