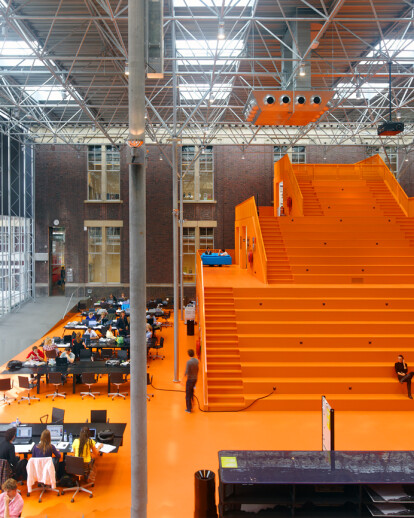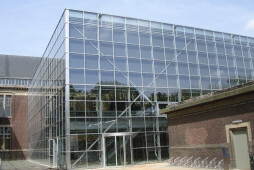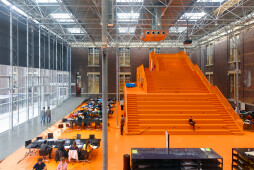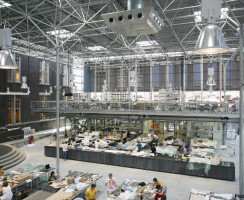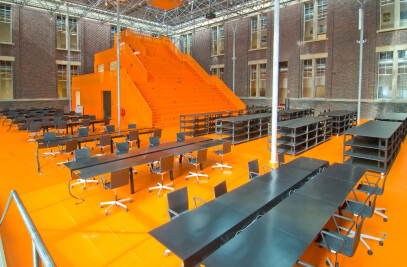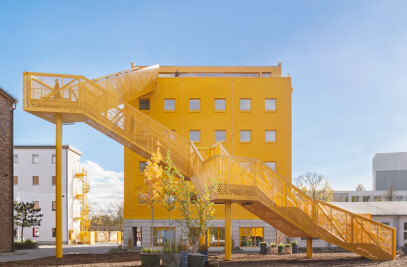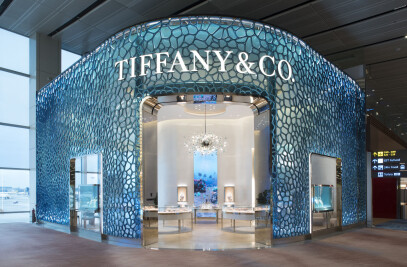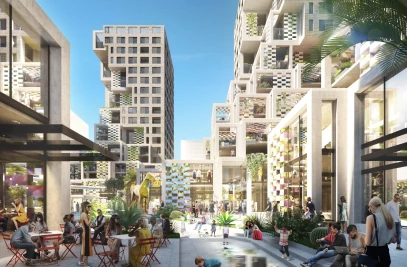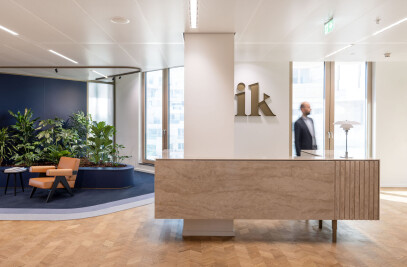Several weeks after The Why Factory – a newly established research institute, lead by MVRDV and the Technical University Delft - had moved into their new residence on the top floor of the Faculty Building of the Technical University, the building was destroyed by a fire on May 12, 2008.
Due to the economic crisis, a building closer to the city center of Delft became available that originally would have been developed by Fortis Bank into luxurious apartments. The monumental building – the former headquarters of the TU, was made ready to accommodate the faculty for the coming five years.
Since the building was too small to accommodate the whole faculty, a temporary extension needed to be added for which MVRDV designed several schemes. Starting point was the wish to give the separate institutes and departments within the faculty a more recognizable identity. The destroyed building in its essence was an office building – a grey monolith in which the various institutes such as the Delft School of Design were hidden in anonymity. The temporary building offered the opportunity to make these institutes more visible. The proposals included the distribution of pavilions inside the building and an addition of a recognizable extension to the characteristic tower.
After some economizing, it was decided to keep the plan straightforward and to cover two inner courtyards – a plan executed by Mick Eekhout, who created two light conservatories of steel and glass. Because of the very limited budget The Why Factory needed to be accommodated in one of the conservatories. MVRDV made the design for this.
The eastern conservatory became the new residence of The Why Factory. Surrounded by the glass and steel structure of Eekhout and the original facades of the monumental building, the institute clearly distinguishes itself by its bright orange color. This strong color was chosen to emphasis the independent status of The Why Factory within the TU Delft. For the Netherlands this is a relatively new experiment, but it has already proven itself abroad: the Media Lab for instance became a very respected independent institute within the walls and organization of the MIT (Massachusetts Institute of Technology). Because the wooden construction of the Tribune which accommodates the office and meeting rooms, is painted in the same color, the institute becomes one element within the space.
The ground floor of the tribune provides for a conference room and a room for lecturing. On the first floor the offices of the scientific collaborators are situated, and on the top floor there is another meeting room. The interior is kept work friendly white and for the same reasons the furniture outside of the Tribune are kept black. The door openings are larger than standard doors, so that, with regards to the building regulations, the interior of the tribune also legally counts as part of the conservatory’s interior and no additional air-conditioning was needed. Next to lectures and film projections, the tribune can also be used as an informal work place. This is facilitated by a strong wifi-network and sockets at the seats. The conical tapered form of the Tribune allows for more work spots on the balconies, which is practical in times of deadlines and crowds.
To offer an alternative to the so called Blokkenhal of the old building, the aim was for the furniture to be versatile and flexible in use. The space needed to be able to adapt to various uses: studying, working, meeting, model building and storage, film projections, exhibitions and of course parties and events.
The work places for students are specifically designed for the building by Richard Hutten Studio. Eight tables for making models are distributed in the open space. Extra shelving underneath the tables allows for storing the models. The model tables are on wheels so they can easily be put aside to make room for a presentation or an event in front of the Tribune. The tables are also ideal for exhibition display.
In the upper meeting room of The Tribune is a stackable meeting table, also designed by Richard Hutten Studio. When meeting with a smaller group, the tables are on top of each other in order to create more space around the table. The tables are made out of polystyrene to keep them light and allow moving them around and stacking them easily. The polystyrene is coated with resin – partly transparent, but mostly black. The upper table has integrated light fittings. By placing the tables next to each other, a larger group of people can have a meeting.
The project clearly gives The Why Factory a distinct identity within the larger faculty complex and puts the students first: they are literally studying on top of their mentors. The orange (floor space) is their territory.
