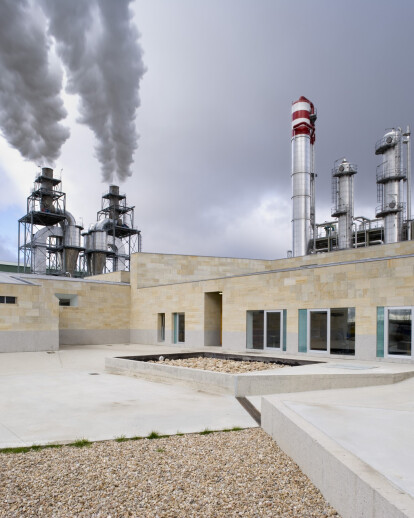The company BCL produces ethanol from corn. We propose to reconcile the advanced technologies with the characteristics and uses of human residential houses. The building fulfills both administrative and technical needs of the factory, and those generated by the people working there. The factory interiors are expressive and suggestive. The three required services, technical, administrative and hygienic, are arranged in a U-shape, around a courtyard/half basement square, open to the south. The depression of the patio generates ramps that lead to the entrances, and create irregular geometries, where the garden and a small surface of water are placed. Nothing on the ground is arbitrary, everything responds to precise functional requirements. The layout, size, divergences and vanishing points, are poetical manipulations, to obtain unexpected lights and suggestive privacy.
The external image of the building, softly carved, together with the slopes of the roofs, produces skylights inflections, walls and vertical holes, a morphology that wants to approach the silent memory of other architectures. Inside, the forms that generate the working spaces are shown as we move into the operating area. Below, the coverage develops a roof full of “energy”, that caters the psychological and emotional needs, also providing the comfort requirements: air and lighting. The flat stone and metal are terse, sandwich panels and stone from Salamanca develop a continuous shape, which externally defines a single building.
Despite its appearance, the space supports different usages. The three functional blocks – offices, control lab and staff area, with dressing rooms and multipurpose halls – are grouped in a unique environment, where the functional and the individual parts of the company are joint together to form a single collective space. A broken and open curve. A micro landscape integrates the various areas of the building to a broader outside. Counterpoint and sign on the manufacturing grid.






























