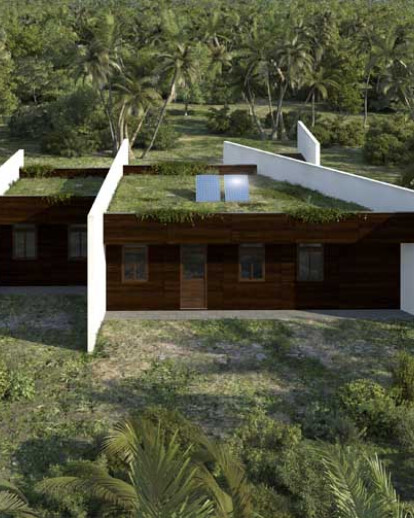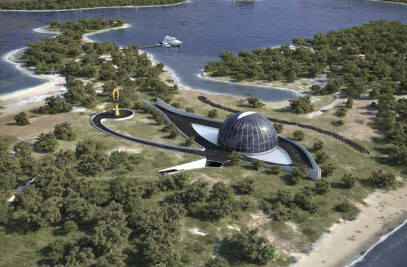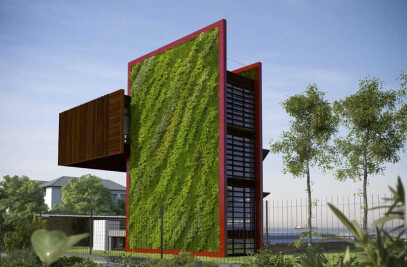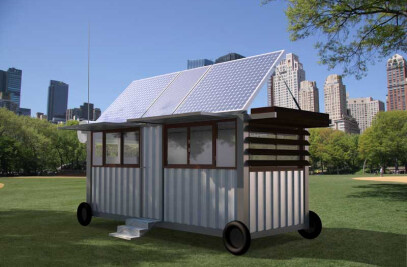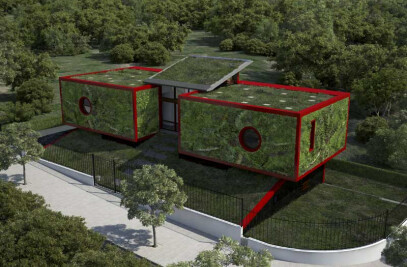Parquesoft is a software development company and systems for high-tech information center in Cali, and offices scattered throughout Colombia.
The company decided to build a new city to live grouped all employees, their families and friends in the southern city of Cali, in the town of Jamundi, in an exceptional natural environment.
The new city must have all kinds of services and infrastructure, should include an initial set of 500 dwellings (which will expand over time), and must be completely self-sufficient. But the most characteristic of the order, one wishes that all homes are different, so that each family has a unique property, and chosen according to personal preferences.
But at the same time, an exercise like a model of sustainability, so they want the homes are made based on fully industrialized and prefabricated components (including the supporting structure), in order to maximize the resources, eliminate waste and reduce the maximum energy consumption.
Therefore, it has been proposed a structural system, based on prefabricated reinforced concrete panels lightened, so that, with only 22 different parts, one can construct different housing 500. These parts are made in factory and assembled on site, simply with the help of a crane, and a small spot welds. Thus, you can build at a rate of one to four units a day, with very little labor.
The city's urban structure is based on a mathematical model of chaos polarized. Thus, one can obtain a set of different construction elements to one another, and with a large coherence together.
The compositional process begins spreading throughout the road network, a set of compositional walls (there are only three different types of compositional walls) with a composite structure controlled by a mathematical model based on "chaos theory" polarized, to control the tilt the walls. We must ensure that each plot (300 - 400 m2) contains only 4 of the walls.
Each plot includes a composition of 4 different compositional walls, so that all homes will be set different from each other, and at the same time, the set remains consistent formal composition and created a priori. Thus, despite the fact that users have complete freedom in designing your home, the strong visual and formal pre-set walls (white), the formal composition remains unchanged throughout the city, and its urban structure.
Each parcel is sold without building with 4 walls, or a home built between 2 of the 4 walls. Thus, the customer may purchase a plot to build it for yourself, or you can buy the plot with a house already built. In this case, the customer can expand housing in two stages. Similarly, this extension can do it by itself, or with the aid of the construction company.
As a result, each customer has a unique property that meets your needs, and that will accommodate their purchasing power.
In any case, the formal structure of load-bearing walls is what gives compositional formal and compositional coherence to the whole. Therefore, although each user can finish the house at will, the final set will always retain the same. Thus is achieved a balance between the desire to meet individual preferences, and the need for a permanent overall compositional structure. Over time, homes can change color, texture, size, .... but the whole will always have the same formal structure.
