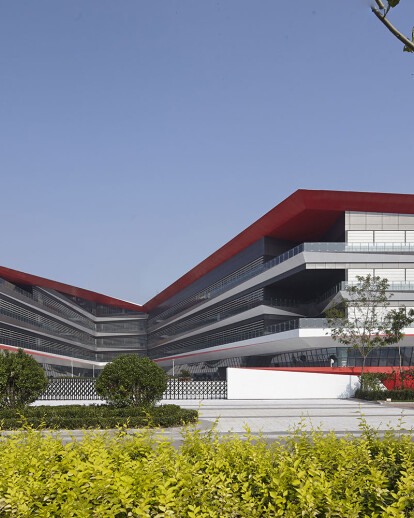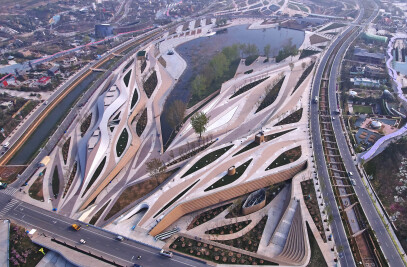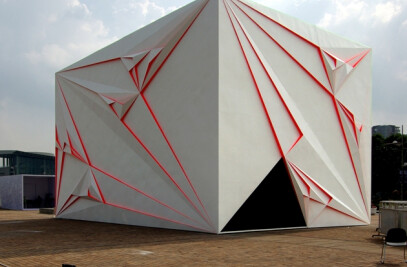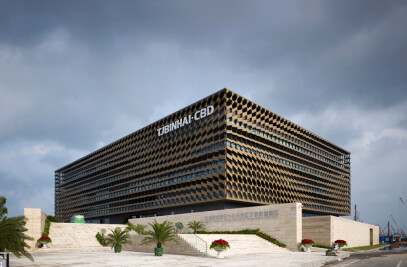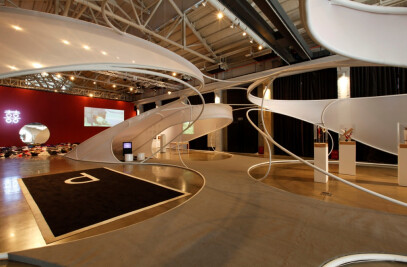BinhaiXiaowai High School is located in Sino-Singapore Tianjin Eco-City, a low energy consumption high schoolwith 36 standard classes and National Green Building Label-3 rated. Since the site area is limited, the architect tried to compactly position various functionalities in order to save space. On the north side of the site is the multi-use building, including classrooms, laboratories, offices, libraries, presentation rooms, dining halls, exhibition halls, parking space for bikes, and etc.
The attention paid to sustainability is consistent throughout the design. As a National Green Building Label-3 rated architecture, the application of energy saving materials and energy saving infrastructuresis indispensible, including the high efficiency external structure, high performance air conditioning sets, smoke extractors, water pumps, elevators, intelligent lighting system, energy recycling ventilation system, use of renewable energy, rainwater harvesting and purification system, usage ofuntraditional sources, and recycling varieties of new typesof materials.
Aside from the proactiveenergy saving schemes, passive energy saving, rather, is the strategy that interested the architect. All of the standard classrooms are positioned on and above the second floor and south facing, with window/floor area rate averaging over 20%, ensuring interior lighting. Atriums are installed in courtyard in the multi-use building, leading in natural lighting, and increases natural lighting in the corridor’s space, making it possible for the classroom to receive sunlight from both sides, creating ahealthy and comfortable interior light environment for students. The north side is positioned with small size classrooms and auxiliary roomsto maximize the use of space. The office area is positioned between two teaching areas, convenient for teachers to commute between offices and classrooms. The laboratories are situated at the north end of multi-use building, connectedwith the teaching area in parallel, convenient for teachers and students to commute in between.
The multi-use building is orienting south by east at 37o, as the eco city’s summer wind is predominantly southeast wind, the prevailingwind in the winter is southwest, therefore the multi-use buildingis able to fully take advantage of prevailing wind direction during the summer season for natural ventilation. In the winter, it’s able to avoid the prevailing wind to minimize heat lost. From simulations of outdoor wind environment, this project’s maximum wind speed in pedestrian area is 3.29m/s, the maximum wind speed amplificationis 1.00; this project is maintaining a pressure difference above 75% in the front and back of the building during summer and transitory seasons, in order to avoid vortices and blind angles in partial areas, ensuring interior natural ventilation during these seasons by keeping open windows and interior doors.
