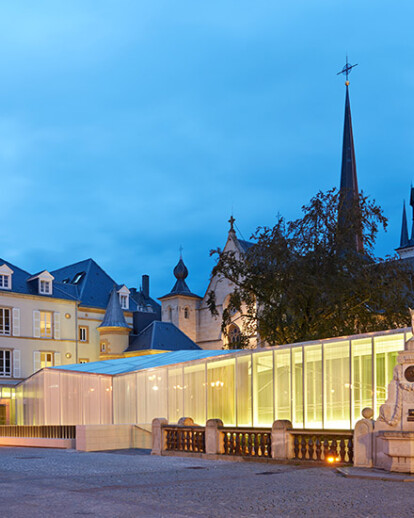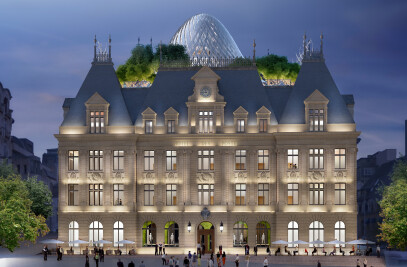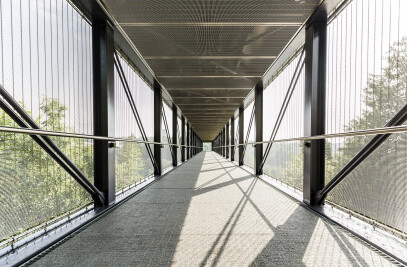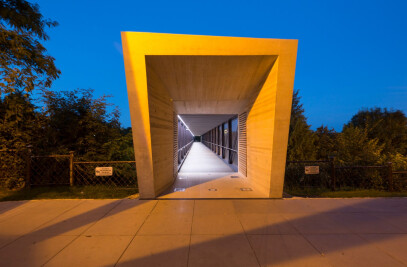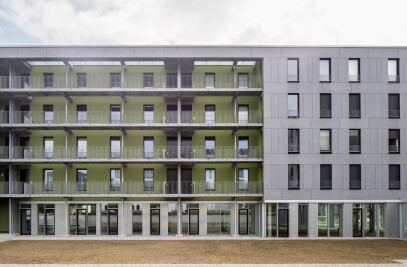The city of Luxembourg has asked the Atelier STEINMETZDEMEYER to design and build the new facilities that will house the services of public administration and the « Bierger-Center » in a historical street block at the heart of the Old Town.
A CHALLENGE The city of Luxembourg has decided to locate and reorganize the services offered to its citizens in the heart of the historical center of the capital. The project required the complicated rehabilitation of a set of historical buildings dating back to 1691 and the addition of a wing containing a new ceremony hall as well as assuring a connection between City Hall and this new complex created for public information services as well as for celebrations and official events. At the end of a competitive process, launched by the municipal authorities in 2007, the jury selected the bold project of Luxemburgish agency STEINMETZDEMEYER as prizewinner.
A number of delicate questions were raised which centered on architecture and heritage, and the relationship between the two. How to fit into such a context? How to express architectural modernity without breaking the harmony of the existing structures? How to prevent the symbolic weight and history of these sites, emblematic of the whole city, from smothering our imagination? Plenty of food for though. These questions did not dispense the architects from serious reflection: the objective is the construction of a public facility designed to characterize the real presence of a city, its power, its dynamic energy. Obviously, the idea was to enhance its visibility and allow it to stand the test of time.
A DIALOGUE-ORIENTED OUTLOOK The transformation project advocates a dialogue between different eras through an honest and reciprocal enhancement. Over time, during every era, every society has carried out its own share of transformations to preexisting structures. The current intervention occurs carefully and serenely as an extension of that process, based on the principle that buildings are not lifeless museum objects to be preserved and exhibited. They are actual living organisms made to last as they evolve with the requirements of changing needs over time. The rehabilitation of the existing buildings offers a thorough redesign of the interior space to provide it with clarity and fluidity - essential qualities in a busy public building. The street block center, that was just a dark and cluttered area, has given way to a glass-covered courtyard that redistributes the light over four stories and enhances the former interior façade. New access balconies distribute each story and enable the routing of all technical flows required for new functions without stepping on the restored heritage. The administration occupies the whole typical building along the rue Notre-Dame whereas five housing units are set up on the floors of former elegant townhouses along place Guillaume II.
All the building and historical elements have been closely examined in coordination with archeologists, heritage specialists and the administration of Sites & Monuments to set up the implementation of new programs while respecting the structures of the existing buildings. The analysis of the historical phases was crucial to both the planning of contemporary interventions and the civil engineering issues specific to such interventions. A complete inventory of the parts of the heritage to be preserved was drawn up detailing their mode of conservation and the techniques specific to their restoration. The architects banned pastiche. Restored decors are authentic and contemporary elements are integrated through careful choices of materials, colors and moldings complementing each other’s. The resulting ambiance conveys much warmth. The elements of styles from five centuries of history are blending in with new harmony.
A SYMBOL Concerning the new construction, which combines the two ancient buildings, the architects have opted for a clear confrontation of ages. Not to put them at odds with each other but, once again, for reciprocal enrichment. That is how the whole project should be construed. Surrounded by historical buildings with orderly moldings made of sandy stones, sealers, slates and zinc, the contemporary wing offers the clear contrast of a geometrical but irregularly shaped pavilion. At first sight, one could think that the project merely consisted in joining two administrative buildings in a quasi-alignment. Yet, the geometry of the gallery subdues under the influence of elements and views around. It thus displays various visual sequences along the axis leading from the city hall to the very end of the historical site. Therein, it emulates the spirit of the courts so typical of old neighborhoods in the medieval town. It opens new viewpoints and perspectives on the vicinity.
The first section of the wing, housing the new ceremony hall, rests on the ground and reinforces the urban features of the pavilion as it approaches the public square. As for the second section, the metallic structure, exposed inside the gallery, looks flexible and evolutionary until it becomes a cable-staged footbridge protruding from the little square to the city hall it delicately hangs to through one of the windows. The wing abstractly materializes thanks to a continuous silk-screened glass skin wrapping the steel structure. Depending on the light conditions, it will adopt the color of the sky or that of the surrounding and will either be transparent or more opaque reflecting the historical buildings around.
The white vertical pattern of the silk-screen printing is applied, in various widths, on the exterior side of the glass. In this way, it provides a sunshade to the building and gives it an original materiality. The four-density alternation allows modifying the level of protection depending on orientations as well as the level of useful transparency depending on the views and transitions around the wrapping opaque sections desired to preserve the intimacy of the ceremony hall.
Inside, the vertical wood-slat acoustic partitions repeat the pattern of the windows and provide the touch of warmth that matches the reception and benevolent authority functions of this public service facility. In the end, architecture takes off from formalism as it overtly assumes a contemporary and expressive outlook. A new meaning is then provided to the place that shall eventually find its own existence and be identified as such by the public. Using simple shapes and yet complex details, the new architecture puts on a degree of sophistication akin to affectation. In this respect, it is both the jewel that the city offers to its inhabitants and the setting that will witness the key moments of their lives.
CONSTRUCTION PROGRAMME
DESCRIPTION The new complex has several functions: - The Bierger-Center and the Civil Registry are located in the main building along Rue Notre Dame. The ground floor and first floor host rooms accessible to the public (main reception, waiting areas, desks). The other levels are reserved for the municipal administration. On the first floor is also located a room called "little room" smaller in size than the ceremonial hall. All basements shows the technical premises and archives / storage Bierger-Center. The last level below the frame, allowing in part, a media room equipped with training and meeting room.
- The new ceremonial hall and the covered gallery constitute the pavilion newly implanted in the garden and making the connection with the town hall through a glass gallery forming gateway. The private garden of the ceremony room is accessible from the gallery and the main reception area. The garden located high in relation to the Notre Dame and away from the Place Guillaume II, allows you to enjoy outdoor entertaining, as preserved copper beech.
- The 5 apartments: 2 one-bedroom apartments, duplex 1 bedroom, 1 duplex with two bedrooms and 1 studio are located in the building next to the public place. All accommodation offer an individual storage room in the basement and are serviced by a lift.
