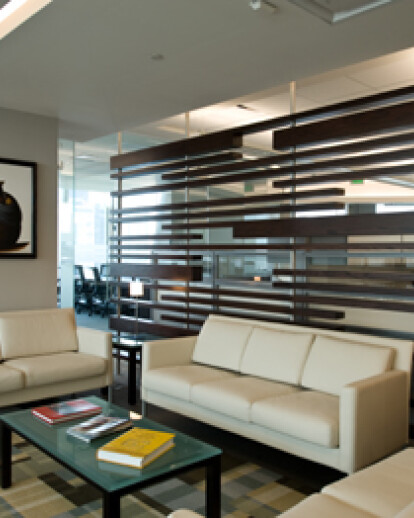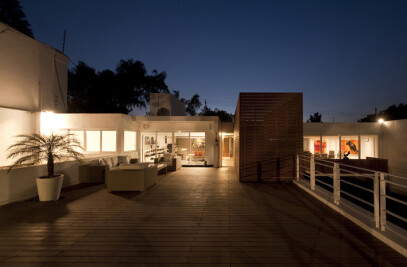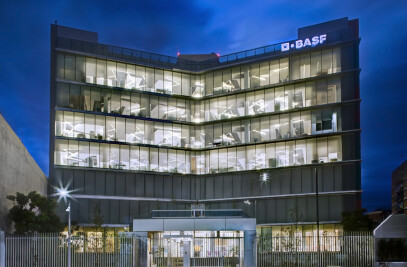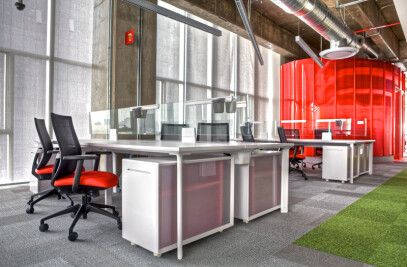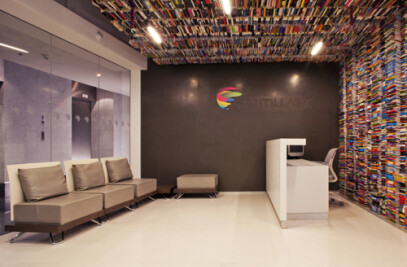The design concept for the IDB offices is based on achieving an atmosphere of elegance and modernity according to the bank's requirements over the coming decades. The task was based on designing modern, functional and elegant spaces projecting an image of solidity. The project is located on Avenida Reforma, consisting of 2 floors of 712m2 each. The public area is located on the upper level, with the reception, auditorium and a multi-purpose room. The bulk of the workstations are located on the lower level achieving a functional differentiation of use. The finishes are an integral part of the project, combining the marble, carpets, stone and woods so that they complement each other, join together and merge. The two floors are connected by a flight of stairs with a special geometry, which opens onto a wenge wood wainscoting which has a strip of antique forest brown marble bathed in indirect light. The structure of the stairs is developed on the basis of a metal frame combined with Arabescato marble steps, which blend in with the space to combining perfectly with the wooden wainscoting. The intention of incorporating nature into the offices is seen in the selection of marble. Inlaid with wooden fossils the forest brown marble carries the user off into unimaginable scenes. Used in areas such as reception, stairs and in the “casual collisions” it manages to transform the atmosphere of the spaces extraordinarily. The bank's technological needs were paramount in the project so that innovative and ecological solutions were sought that could provide us with functionality and efficiency. Artificial lighting in the perimeter of the building has sensors which attenuate the lighting intensity according to the amount of daylight entering the building. 100% of users have natural light in their workspace, which significantly increases productivity. A project of extraordinary craftsmanship, it embraces the user like a tailored suit. Architectural details jump out at the user at every pass. The entry of light harmonized by the different materials achieves spaces which change with the passage of the day.
Products Behind Projects
Product Spotlight
News

FAAB proposes “green up” solution for Łukasiewicz Research Network Headquarters in Warsaw
Warsaw-based FAAB has developed a “green-up” solution for the construction of Łukasiewic... More

Mole Architects and Invisible Studio complete sustainable, utilitarian building for Forest School Camps
Mole Architects and Invisible Studio have completed “The Big Roof”, a new low-carbon and... More

Key projects by NOA
NOA is a collective of architects and interior designers founded in 2011 by Stefan Rier and Lukas Ru... More

Introducing the Archello Podcast: the most visual architecture podcast in the world
Archello is thrilled to announce the launch of the Archello Podcast, a series of conversations featu... More

Taktik Design revamps sunken garden oasis in Montreal college
At the heart of Montreal’s Collège de Maisonneuve, Montreal-based Taktik Design has com... More

Carr’s “Coastal Compound” combines family beach house with the luxury of a boutique hotel
Melbourne-based architecture and interior design studio Carr has completed a coastal residence embed... More

Barrisol Light brings the outdoors inside at Mr Green’s Office
French ceiling manufacturer Barrisol - Normalu SAS was included in Archello’s list of 25 best... More

Peter Pichler, Rosalba Rojas Chávez, Lourenço Gimenes and Raissa Furlan join Archello Awards 2024 jury
Peter Pichler, Rosalba Rojas Chávez, Lourenço Gimenes and Raissa Furlan have been anno... More
