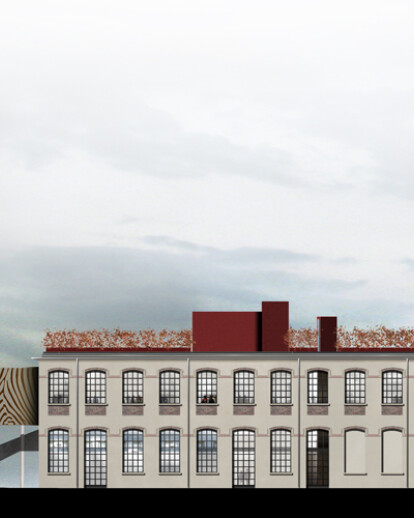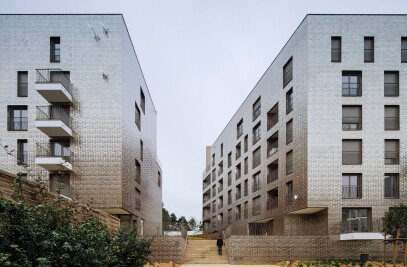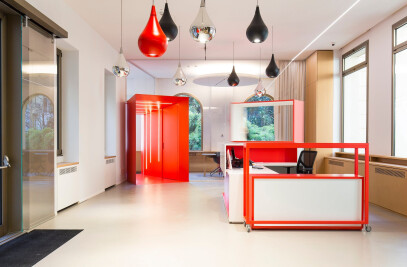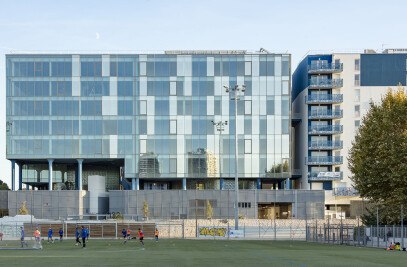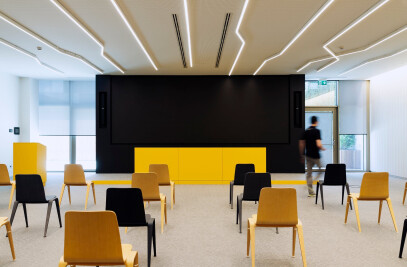It belongs to us. It accompanies us. Perhaps it never leaves us, but inadvertently we never remember it. It coincides with the beginning, .... and it coincides with the end. Everything is in a pure state: feelings and emotions, actions and reactions, visions and imaginary thoughts. It is the world of children. It is something we would like to deal with all the time. It is the thing, in all its different forms, we would like everything in life to tend towards, because it is often serious, respectful and ironic. It teaches us not to take ourselves too seriously. It is very important. We are talking about play and what derives from: toys.
A place marking the present poised between the past and future. A space to be re-conquered and defended. Even from the near future. It looks simple and hence playful. Two objects, a perforated toy box and a large skittle. We need space, we want life’s games (functions) to be contagious, overlap and create continuity. We conquer space. Double. Above and below. We take a magical object out of the toy box. Zebra-striped. A public space comes to life around the hooves. A black tail allows me to climb out of the toy box. At night luminous protuberances light up the spot where the treasure is located. A carpet of games distracts me, suspends me in temporal space which holds me there, standing before the threshold, before the magical world of reality (the museum) and fiction (the theatre). Fairytales and other books follow me on my way. I have rediscovered the child in me. It had never left me. It is always there, it is always with us. It is in Cormano.
We are convinced that any project to transform an old-fashioned industrial building into a museum must involve more than just technical/functional modifications or alterations to the interiors, because it involves converting its function and hence its urban, social and cultural purpose. We would like to hold onto the abandoned factory’s architectural severity as a container, originally rationally designed to enclose a manufacturing space, while its new appearance, still that of a factory but now generating ideas and not manufacturing goods, requires it to open up to and belong to the outside, to the urban and social fabric of the city. The old structure has been re-incorporated in the project as a giant chest of drawers from which we have “drawn out” some new structures, as if they were ideal drawers/receptacles for toys. This will create a contrast between what was already there (and will be renovated with great simplicity) and the new addition seen as an expression of modern-day society. A new combination poised between conservation and change, “functionality” and “the imaginary”, capable of taking on a role suitable for a museum so that it can become a landmark for its surroundings.
