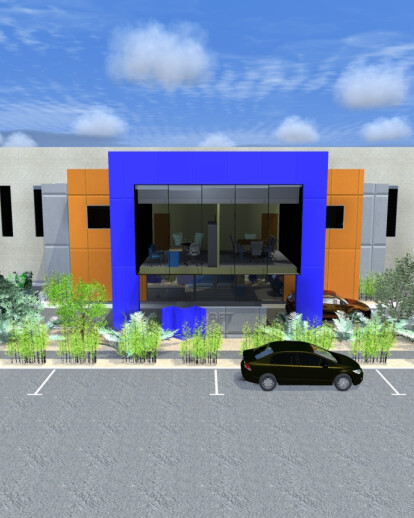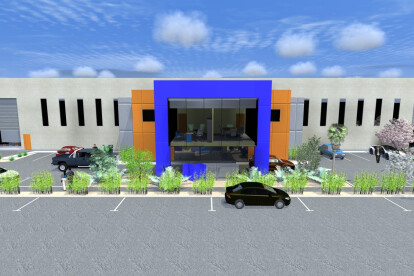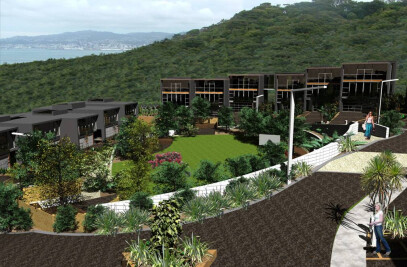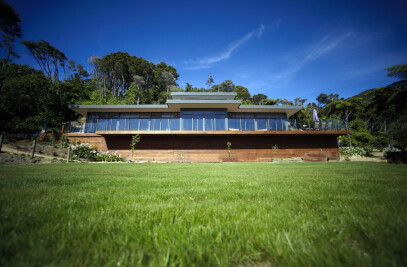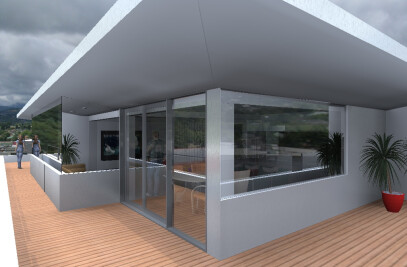Our clients asked us to design for them an industrial building at an industrial zone in Lower Hutt, New Zealand.
The existing tenant who occupied the site decided to relocate, so the client decided to design and build a new universal type of Industrial building, which would be able to accommodate variety of possible users. The site is relatively small, but very well positioned next to the railway lines and a quite busy industrial road with easy access to the site, gave us the opportunity in collaboration with our clients to come to the design solution you can see.
The design includes a simple, square shaped production area or a potential open storage area with the two story office block located at the front. The office block we designed in a unique way for this scale of project, incorporating into the design a nice welcome open entry – reception area with a void and open balcony area above. The lower level includes a reception and waiting area, some administration spaces, plus for the staff a kitchenette with a dining room on one side and to the other side a block of toilets with changing room and storage with easily controlled access to the factory floor.
The open stairs with a centrally located void, take the employee's and visitors to the first floor which accommodates from the internal balcony, access to the director's office and main meeting room with a waiting area to the front. We designed this part of the first floor as a glass box covering the entrance below and giving the distinctive image to the overall street façade. On the same level to either side from the centrally located internal balconies and stairs are additional administration spaces including: a central filing /printing/ storage room, open plan offices, kitchenette and dining room and unisex toilet.
Main construction is to be a reinforced concrete floor with a polished finish, precast concrete wall panels in natural color and steel structural columns and roof beams construction clad in long- run Coloursteel roofing.
The office block is planned to be constructed in colored concrete with tinted glass joinery. We also desire to use predominantly local materials, manufacturers and installers to retain the sustainable approach we desire on this project. The same philosophy we have tried to incorporate throughout the interior finishes too.
One of the most demanding requirements is the accommodation of car parking for employees and visitors along with easy access to the entrance along with a descent covered and protected area.
The hard and soft landscaping has an important impact on the overall design and throughout the design we successfully combined both the aesthetic and functional uses of both.
One of the main goals for us from start of this project was to maintain a human scale throughout the overall design and through the details try to actively engage the senses (visual, tactile, etc.), so employees and visitors would enjoy to be in and use the spaces.
