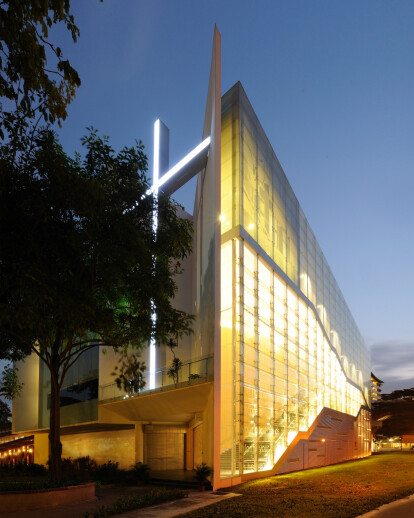OVERALL CONCEPT & DESIGN INTENT
The design revolves around two key spiritual concepts which are pertinent to the church:
Firstly, the name, “Bethel” according to the bible, refers to the place WHERE GOD’S PRESENCE IS. Jacob named it after his dream of a stairway reaching to heaven with angels of God ascending & descending on it. We feel that the church building should express this unique character of its name.
Secondly, the client had requested for a design to Glorify Christ’s name and to continue His ministry; Christ’s name is glorified when His church rises up and lifts up His name in worship. BETHEL has a STRATEGIC location not only physically but spiritually in the local community. Hence every effort is made to create a LANDMARK building with an awareness of its presence in the Geylang East Central & Macpherson area.
The design proposal revolves around a series of staircases that CONNECT all the major spaces of the church, from the 1st storey Fellowship space to the Sanctuary to the Youth Chapel to the Prayer Room and Baptismal Pool at the Roof Terrace. This feature staircase is symbolically seen as the “STAIRWAY TO HEAVEN.” As one traverses upward, one finds the final flight of stairs reaching towards the sky and later culminating in a baptismal pool. The expression of the stairway up the entire façade of the building has the gesture of reaching up, together with the slanted top profile of the glass, terminating at the prayer room.
The Church is about PEOPLE OF GOD and not the building. Hence, the MAIN CIRCULATION SPACE and foyer are expressed on the side which is most VISIBLE – along the PIE. This will serve as a form of reaching out as the PASSER-BYS on the EXPRESSWAY see the volumes of worshippers going into God’s house & fellowshipping along the foyer. The huge glass façade of the Sanctuary overlooking the garden also INVITES outsiders to have a glimpse of the church’s worship, and maybe attract some curious walk-ins from the public. This also extends the view of the garden into the Sanctuary.
This stairway illustrates the presence of God descending upon this church. In parallel, Bethelites (church members) are likened to be like angels of God ascending & descending along this stairway. Also, Bethel is likened to be like Jacob, where nations will be blessed through the church.
The stairway is also naturally ventilated and weather tight from driving rain as a sustainable feature. This is achievable by layering the glass to allow airflow but keeping the heavy rains out.
The huge biblical text on the foyer glass façade also BRINGS FORTH the WORD OF GOD in a world that is deprived of the Word of Truth. We understand that PRAYER is a key component of BETHEL’s ministry as a church. We propose the placement of a PRAYER ROOM at the HIGHEST POINT in the church as architectural expression of this importance. With a high ceiling space and a commanding view of the surrounding neighbourhood, Bethelites in the prayer room are constantly reminded of the large HARVEST field in the COMMUNITY in which they have been placed.
Next to it is an ENORMOUS CROSS, reminding the church of the sacrifice of Christ and testifying to the world that Christ is the bridge between God in heaven and men on earth. This huge cross when lit at night will be like a beacon of light signifying the presence of the church in this local community.
The details that were designed throughout the building also have hints of the notion of the staircase being the medium for God’s presence to descend towards the worshippers. The pattern chosen along wall tiles in the toilets have been arranged to through the same message. The sinks in the washrooms are also customised to be of a similar detail to allow the water to cascade along the wash basins. The lights and acoustic panels in the main sanctuary are also designed along the same principles.
The entire building is raised up so the 1st storey is OPEN ON ALL SIDES as a welcome gesture, making the church ACCESSIBLE to the community at all times. The idea of “reaching in” is expressed when part of the Geylang East Park LANDSCAPE is brought into the 1st storey area of the church, with some extending up into the 2nd storey Terrace. One can approach the church from the Geylang East Park/ swimming pool side, along the Golden Café coffeshop side, the HDB carpark or along PIE/ NTUC side. The church is effectively APPROACHABLE from all directions. The GRAND ENTRANCE STAIRCASE with TRIPLE-VOLUME space creates a welcoming gesture and one is drawn into the Sanctuary to worship. Also, the VISITOR’S CORNER is prominently situated to address every new comer into the church.
The church has HANDICAP & ELDERLY-FRIENDLY access to all floors & the existing church office by the proximity of lifts and connections. In addition, the generous sheltered VEHICULAR DROP-OFF on the 1st storey will serve those being driven to church, especially on a rainy day.





























