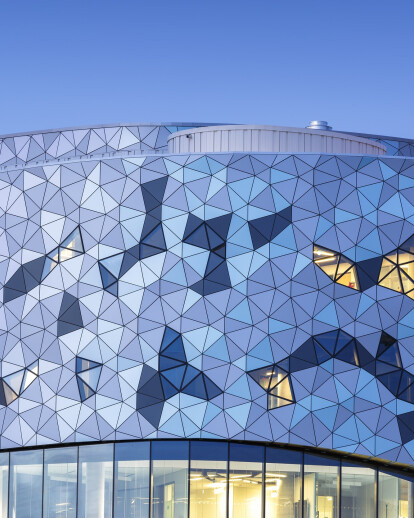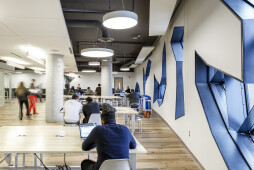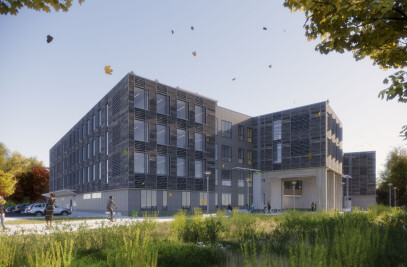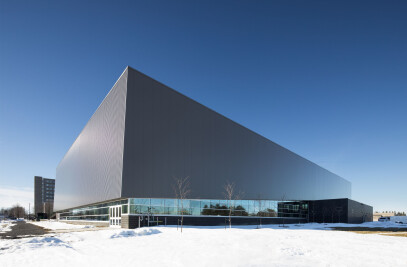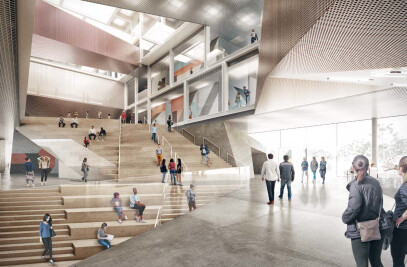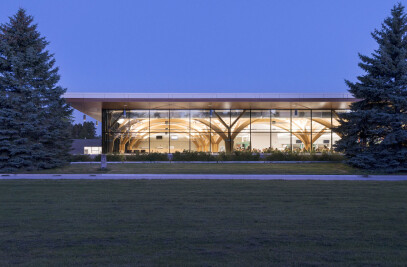ZAS Architects,The Lassonde School of Engineering, and York University, have collectively designed an technological integrated structure that allows for no lecture halls, fewer classrooms and a project-based learning environment. Bergeron Centre for Engineering Excellence has a bold and cloud-like architecture, based upon blue-sky thinking and limitless creativity,The building’s curvilinear form appears to hover over a highly tessellated landscape.The ‘Whimsy’ abstract facade is grounded in a mathematical, triangle-based algorithm, creating a drifting cloud-like form with changing light and patterns reflected in the interior spaces, while the triangular patterns act like a “word mark” throughout the building- the windows, ceilings or walls.
More from the Architect:
Breaking barriers in engineering education: student-driven design drives enrollment at York University’s Bergeron Centre for Engineering Excellence
Setting benchmarks worldwide for engineering education, The Bergeron Centre for Engineering Excellence re-thinks campus hierarchy to foster modern ways of learning. Resulting from an intensive design process between ZAS Architects, The Lassonde School of Engineering, and York University, the world-class facility challenges past models with a modern approach rooted in student learning and empowerment. A hub for entrepreneurship, collaboration, and creativity, the facility’s design aims to advance engineering education and provide a platform to educate the next generation of engineers – The Renaissance Engineer: a creative problem solver and entrepreneurial leader with a social conscience.
Student productivity drove the design process, optimizing spaces for learning, discovery and interaction. A complete immersion of technology and architecture allowed for no lecture halls, fewer classrooms and a project-based learning environment. Students, faculty, and staff areas are seamlessly integrated throughout the building. Inverting the typical structure, students are given access to the best and brightest spaces while offices are located in the core. Breaking down barriers, the layout creates opportunities for spontaneous faculty and student interaction within abundant social spaces. A beacon for invention in the outer ring of York University’s campus, The Bergeron Center’s bold architecture represents limitless creativity. Reflective of Renaissance principles of innovation and nonconformity, a cloud-like triangular glass façade stands bold. The undulating façade is comprised of a series of triangles positioned according to a precise and complex algorithm. Evoking the properties of a cloud, it reflects light and pattern across campus and into the interior.
Inside the cloud, rows of desks and lecture halls are replaced with active learning classrooms. A massive multi-storey materials testing lab provides an unprecedented hands-on approach to both learning and teaching that was previously only available to engineers in the field. Bright open spaces replace traditional classrooms and labs. Integrated pods are configured with audiovisual learning tools that encourage students to spontaneously plug-in. Social spaces are thoughtfully integrated adjacent to intense research and academic areas, facilitating the cross-pollination of ideas and creativity among students and faculty. Echoing the look of a tech start-up, the open, energetic Design Commons is a gathering place for learning where students are encouraged to foster entrepreneurial ideas and prototype them.
Playful, unexpected design elements are infused into the environment at every turn, creating endless inspiration. Throughout the building, a student-centric philosophy extends – even the corridors are places to learn and create with small niches, banquettes and white boards for around the clock brainstorming sessions and critique. The resulting imaginative space pushes boundaries for an equally imaginative approach to teaching, one that will empower and cultivate a new breed of globally aware and socially conscious engineers.
Flipping the Classroom - No lecture halls. - Removed barriers between students and faculty. - Active Learning Classrooms facilitate spontaneous interactions. - Allowance for more flexibility and different types of learning using systems furniture and integrated technology. - Interactive environment that is not about regimented curriculum delivery but about group learning and problem solving.
A Future Workplace - Design establishes an environment that will be comparable to a work environment. - Room booking systems, learning stations in the classrooms, can connect to a point on the table and your screen is projected, cutting-edge audio/visual and IT concepts - more akin to a business school. - Open layout echoes the look and feel of start-up businesses. - The entrepreneurial spirit is one of the defining objectives of the program and is reflected in the building itself. - A dedicated entrepreneurial lounge/presentation room allows students to conduct meetings with outside business and “pitch” their ideas and products.
50/50 Challenge - An inclusive learning environment, the building’s design responds to the Lassonde School’s mandate to become the first engineering school in Canada to achieve a 50/50 gender balance.
The Rock “The Rock” – the metaphorical base and anchoring element - The rock features prominently in the landscape, integrating with the building and design workshops and project areas located on the lower level of the building. - Many of the civil engineering classes are located along this grade level and open up onto a south-facing, multi-use courtyard that is also capable of being an outdoor classroom set within a bucolic location.
The cloud - Bergeron’s cloud-like architecture is founded upon blue-sky thinking and limitless creativity. - The ‘Whimsy’ abstract facade is grounded in a mathematical, triangle-based algorithm, creating a drifting cloud-like form with changing light and patterns reflected in the interior spaces. - Triangular patterns act like a “word mark” throughout the building, whether it is the windows, ceilings or walls. - The building’s curvilinear form appears to hover over a highly tessellated landscape as a floating cloud of knowledge.
Landscape for Learning - On what was once a parking lot, the design team saw an opportunity to create a building that would act as a gateway link at the south-west corner of the campus. - The adjacent natural conservation area along with panoramic distant views of Toronto create a “Landscape for Learning”. - Within the landscape, a multitude of spaces were created for students to learn and socialize around the terraced edges, from the rooftop to the ground-level courtyard.
Hierarchy of Space - Student spaces take priority over faculty and staff. - Labs are strategically placed throughout to maximize access to light and views. - Academic services and student clubs are strategically located at the main entrance. - Prominent panoramic views and social spaces are on the main level where students gather.
Activated Hallways - Activated Hallways inspire learning. - White boards drive collaboration and multiple spaces for work. - This student-centric philosophy percolates through the building. Even corridors become places to learn, create, and collaborate with small niches, banquettes and white boards throughout.
Design Commons - The Design Commons, with its flexible large and small group work areas, appears more like a design studio than a student lounge. - One of the building’s finest pieces of real estate, it’s constantly occupied by students and faculty. - Rich materials and wooden floors created a ‘workshop’ environment.
Student Lounges - Feature high-end furniture, finishes and nap rooms. - The Anarchist Club is a lounge where faculty may only enter if invited by students.
HIGH BAY MATERIALS LAB - Structurally impressive, highly engineered space (one meter thick floor and walls perforated for steel anchor rods). - Building within a building but also visible; insulate from noise, reverberations, dust, etc.
