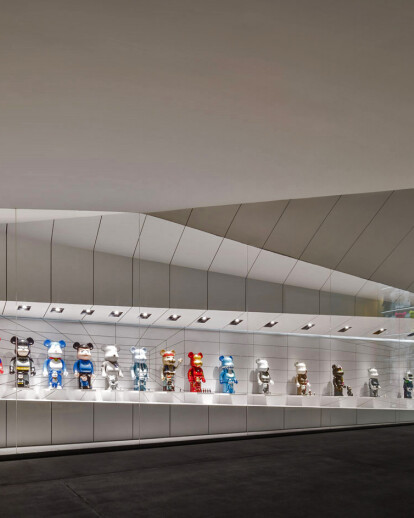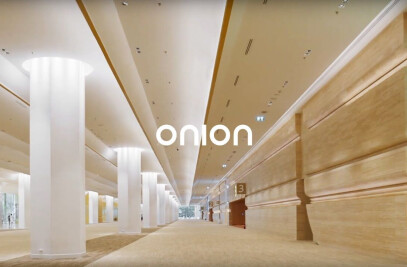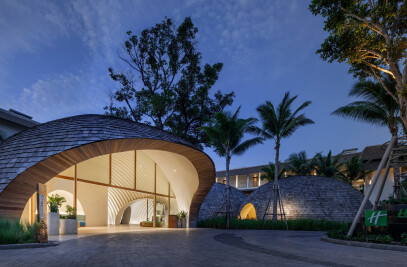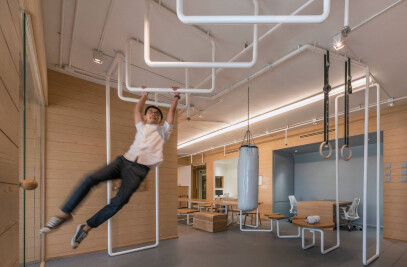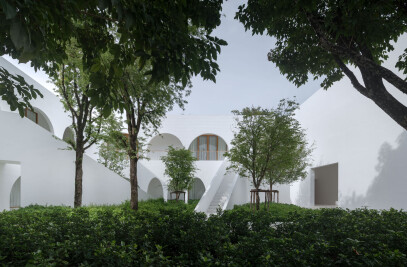Be@rbrick cabinet at Bear Garage, the brief is to design an L-shape cabinet of 16.5 metres long, 4.5 metres wide, and 1.2 metre deep to accommodate 97 Be@rbrick collectable toys of three different scales. They are forty-seven 1000% Be@rbrick of seventy centimetres high, thirty 400% Be@rbrick of twenty-eight centimetres high, and twenty 100% Be@rbrick of seven centimetres high. Each Be@rbrick has a unique decorative pattern, such as Pirates of the Caribbean Jack Sparrow, Daftpunk, the Amazing Spider-Man, Iron Man Mark VII, Paul & Joe, Levi's(R), World Wide Tour Be@rbrick Mastermind Japan. Be@rbrick cabinet is the central piece in Bear Garage, a space where guests hangout amongst art objects and collectable items such as cars, paintings and wine.
Onion decides to juxtapose two spatial characters within the L-shape cabinet, namely the crowdedness and the spaciousness. The spacious part of Be@rbrick cabinet is the longer side of the L-shape. The design is based on the idea of optical illusion. Onion studied Ames Room in order to create the special effect of perceptual distortion. Horizontal planes are the main elements of design. The cabinet floor slopes down four degrees. The ceiling slants up two degrees and it vertically flips up, reaching thirty-five degrees at the corner of the room. Onion has attempted to create a new outline of the space by flipping, folding and leaning horizontal planes.
In the longer part of the cabinet, Be@rbrick shelves are increasingly wider and further apart. Each shelf is individually customised. The first one, where Be@rbrick Detroit Metal City stands, has the same width as the 1000% Be@rbrick shoulder whereas the last shelf, where Daftpunk Be@rbrick is on display, is double that width. As an effect, the 1000% Be@rbricks queuing along on these shelves seem progressively smaller until its size is reduced by half at the corner of the space. A best viewpoint to perceive this is at the middle of the Garage where the cabinet elevation can be observed.
The shorter side of the L-shape cabinet is a much simpler shelving system. The objective is to display as many Be@rbrick figures as possible. They stand close to each other and in continuity along the racks. Seventy figures at least are on display in this limited space of 4.8 metres high. It works as a background when the cabinet is observed from the diagonal viewpoint.
What unites the two design solutions is the idea of shopfront. The entire Be@rbrick cabinet is bright and white as if the toy figures are in luxurious window displays. LED strip-down-lights and LED strip-up-lights illuminate the shorter part of the cabinet. If the shelves are for 1000% Be@rbrick the number of strip-down-light will be more than those for 100% Be@rbrick. This is to uniform the illumination. For the longer part, there are two lighting systems, namely LED strip-down-lights and LED spot-lights. The strip-lights are between the ceiling and the rear wall. They are partly hidden from sight and partly shown through the edge of ceiling slope. Spot-lights are placed in the black square boxes that are increasingly larger in scales and in gaps through out to the corner of the space. Each light bulb precisely spots on each 1000% Be@rbrick. Lighting systems emphasise the effect of perceptual distortion.
Materials play an important part in the design. They are the matte white laminated plastic sheet, black mortises and transparent glass. On the frontal plane, the vertical mortises of six-millimetre wide are gradually spread out. These lines are the foreground of the cabinet. On the rear wall, a perspective of a room is drawn by using three-millimetre wide mortises. These thin lines are the pattern of conceptual depth. They make the cabinet appears deeper much less than set a background for the distortion of Be@rbrick size. Glass walls that envelop the entire cabinet has no frame. They are perpendicular. Again, the perception of Be@rbrick reflections is distorted at the corner of the room. Be@rbrick toys seem to have their double images that are thiner or fatter than themselves.
Be@rbrick cabinet brings light to Bear Garage. It somehow transforms the entire space. Cabinet ceiling that folds in various angles give shades to the whole Garage ceiling. Its steep slope extends itself from the inside to the outside of the cabinet. This darker shade of grey leads the gaze to a brighter space, that is Be@rbrick window display. Bear Garage, in this light, is far from being a car storage.
