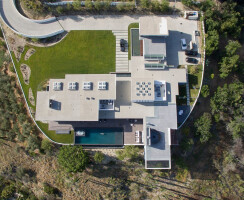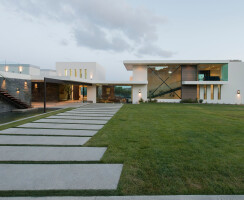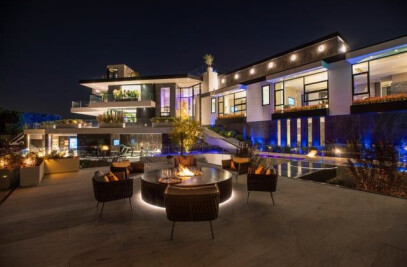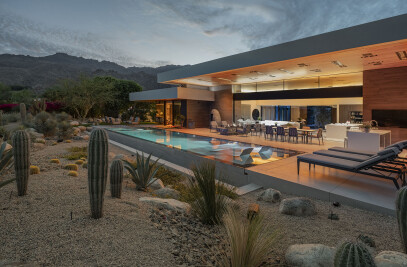Our client, C.J. Wilson, who was a Major League Baseball pitcher, wanted an open-plan house for hosting guests, a large flat lawn for ballplay, and a photography studio along with a gallery space suitable for hanging his large art projects.
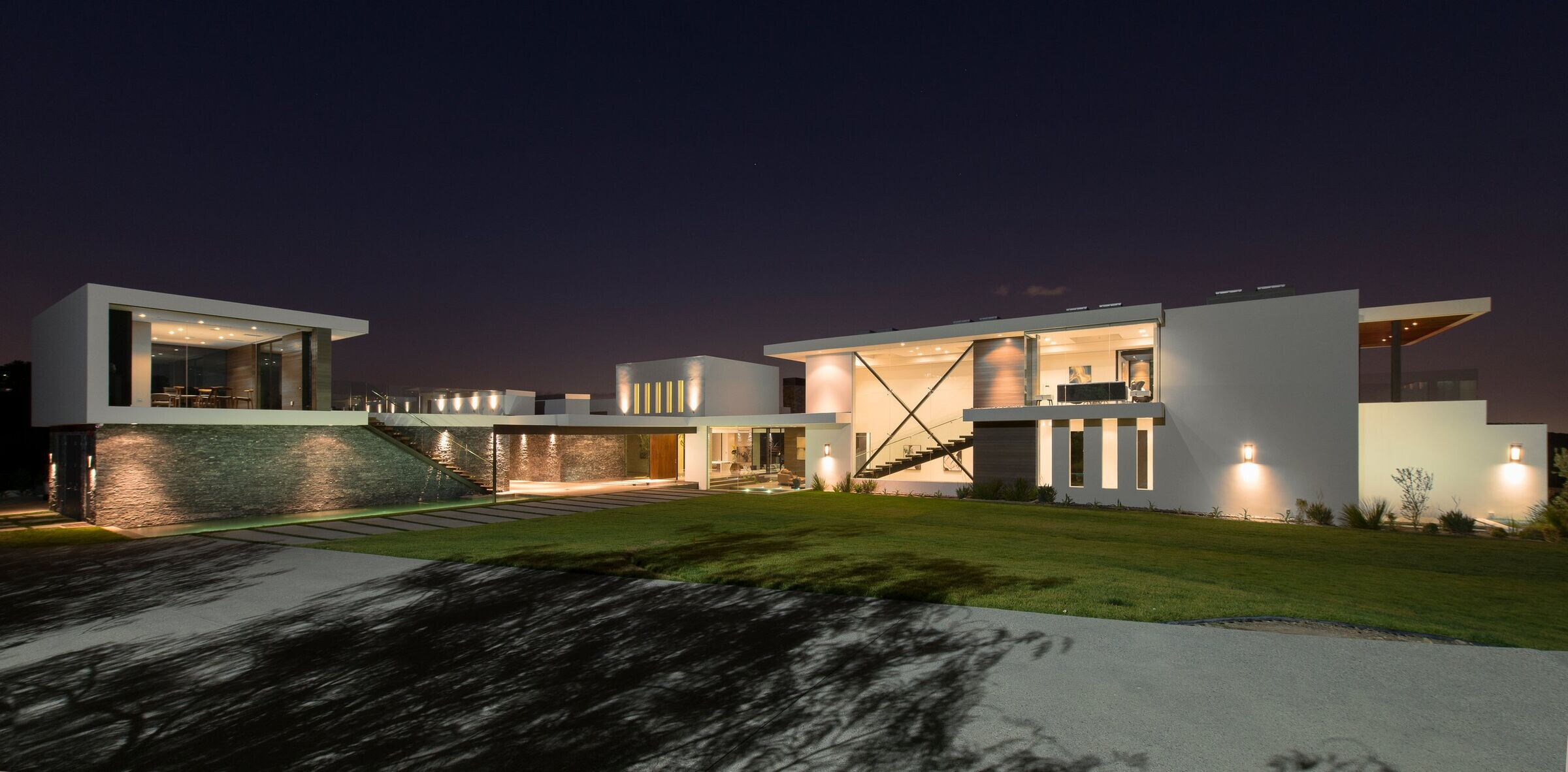
The hilltop site required a 10-foot high retaining wall to create a sturdy level pad for building our client’s vision.
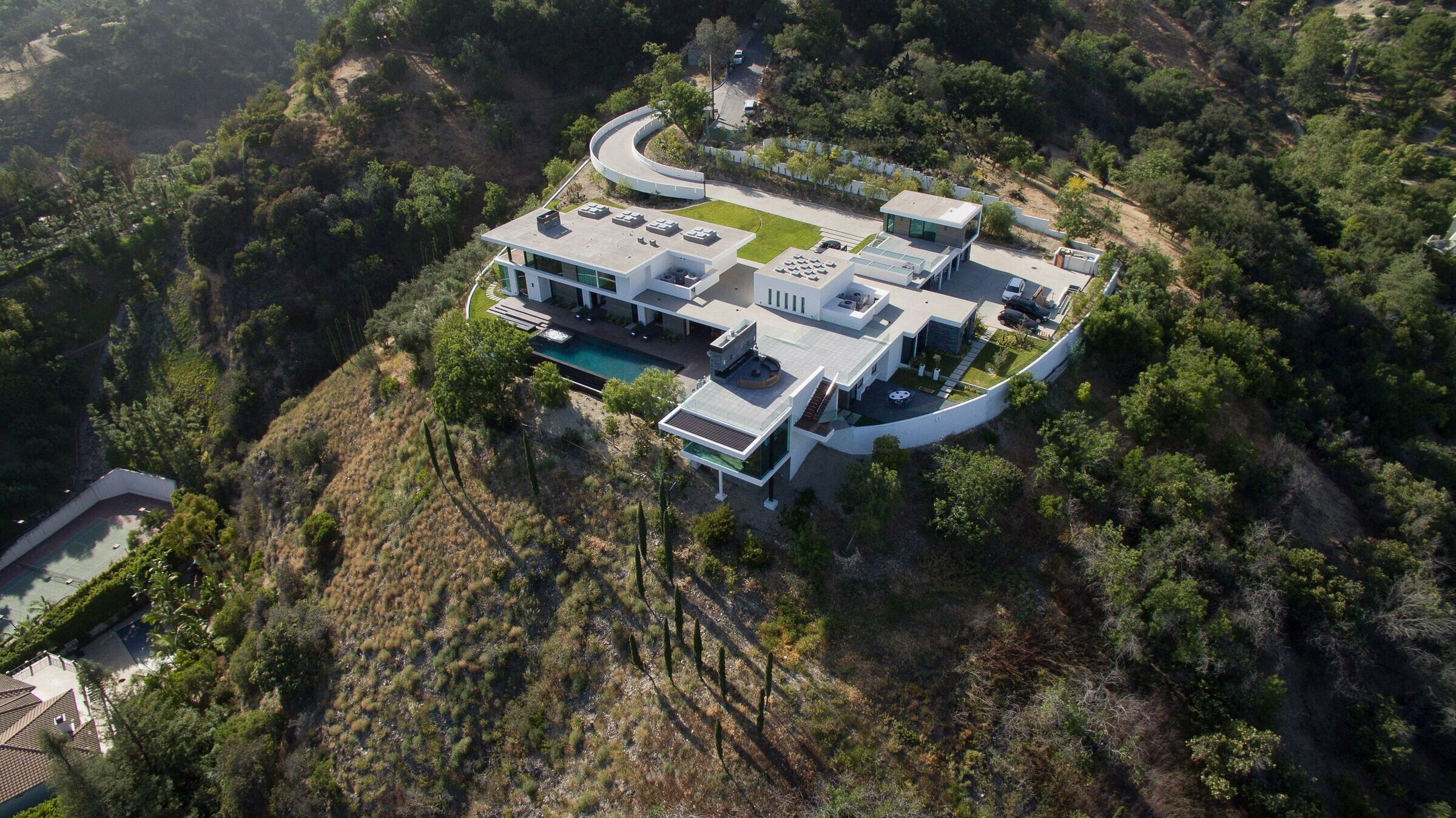
A spiral driveway leads to the property, which then opens to the car park and entrance walkway.
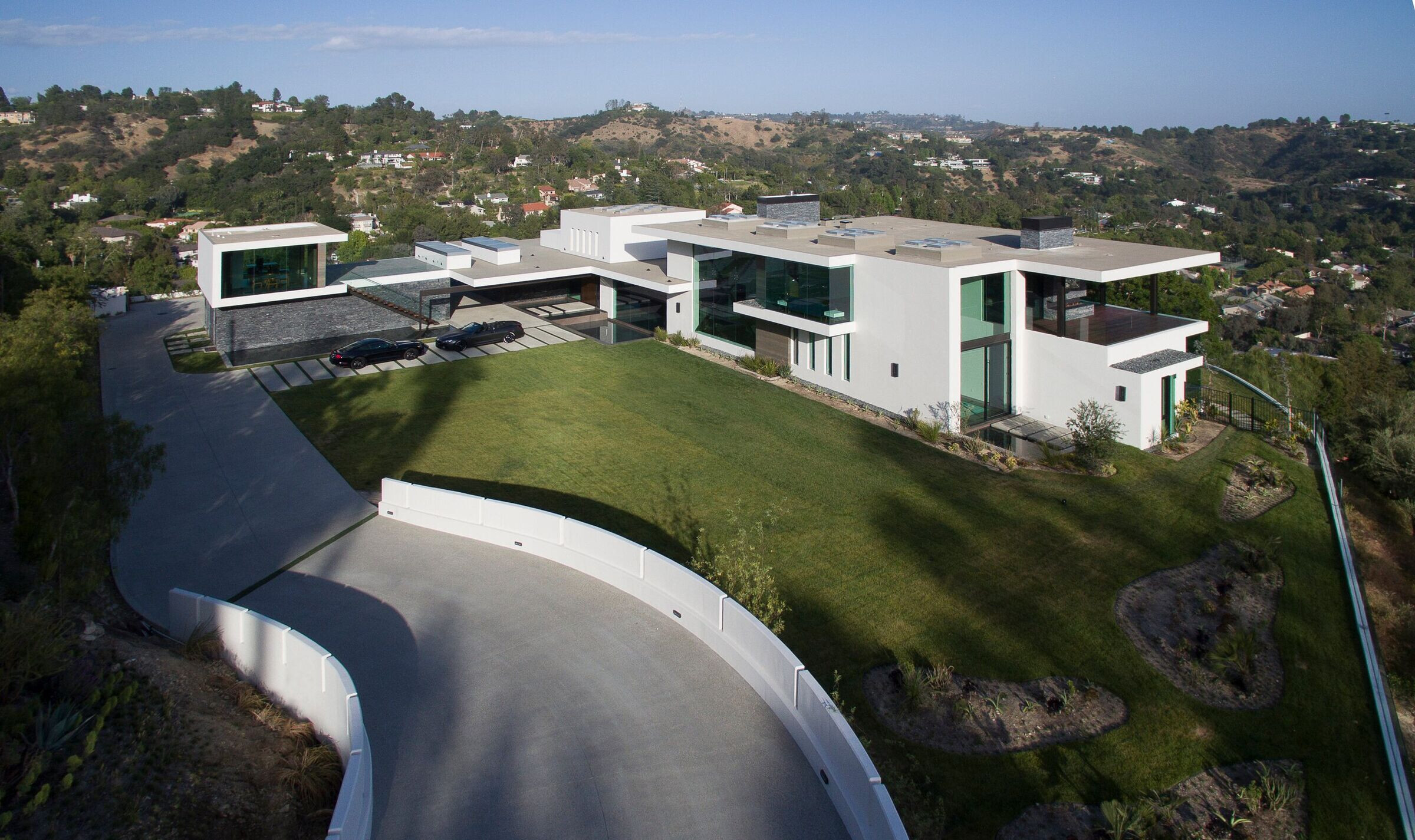
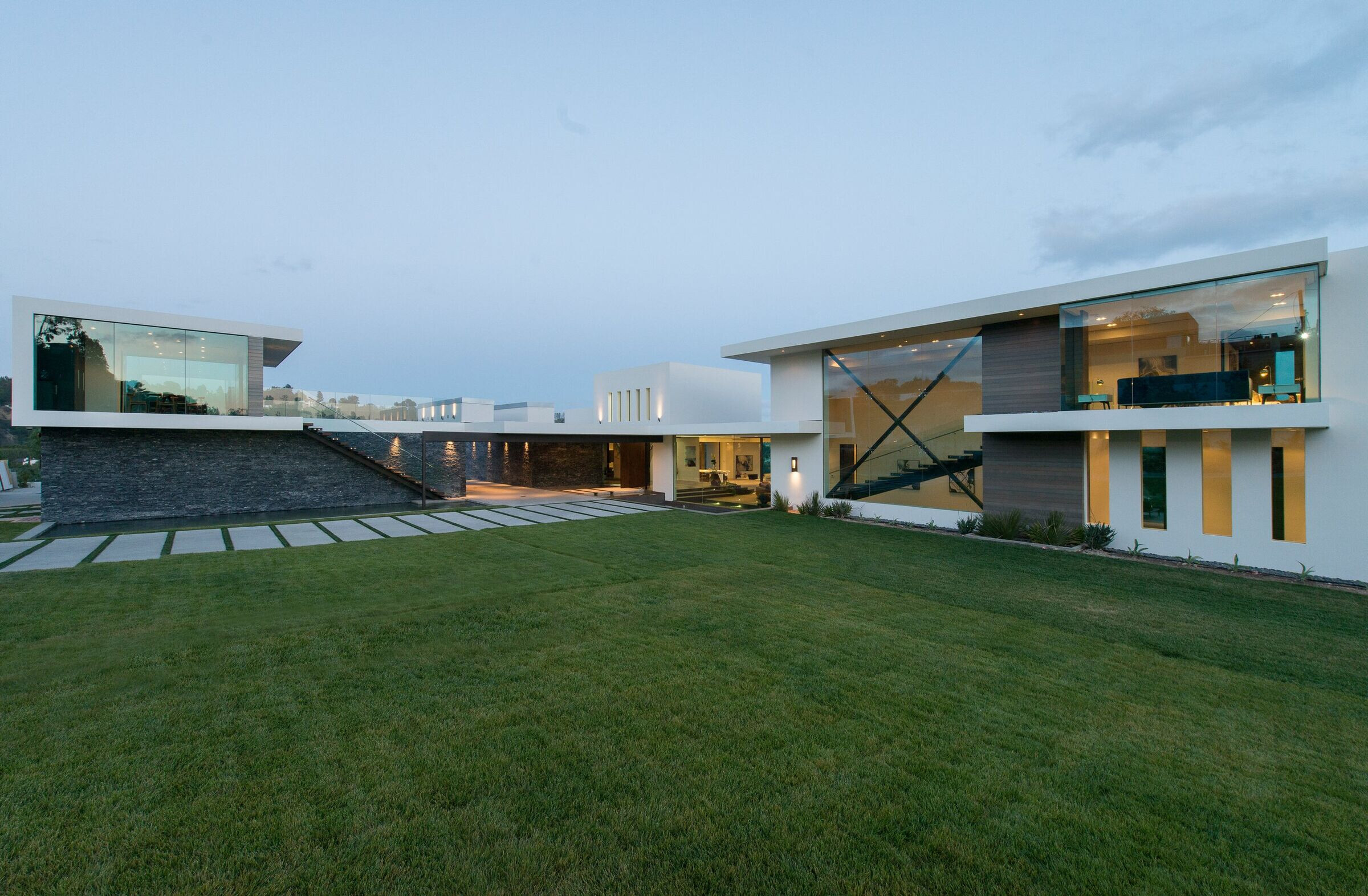
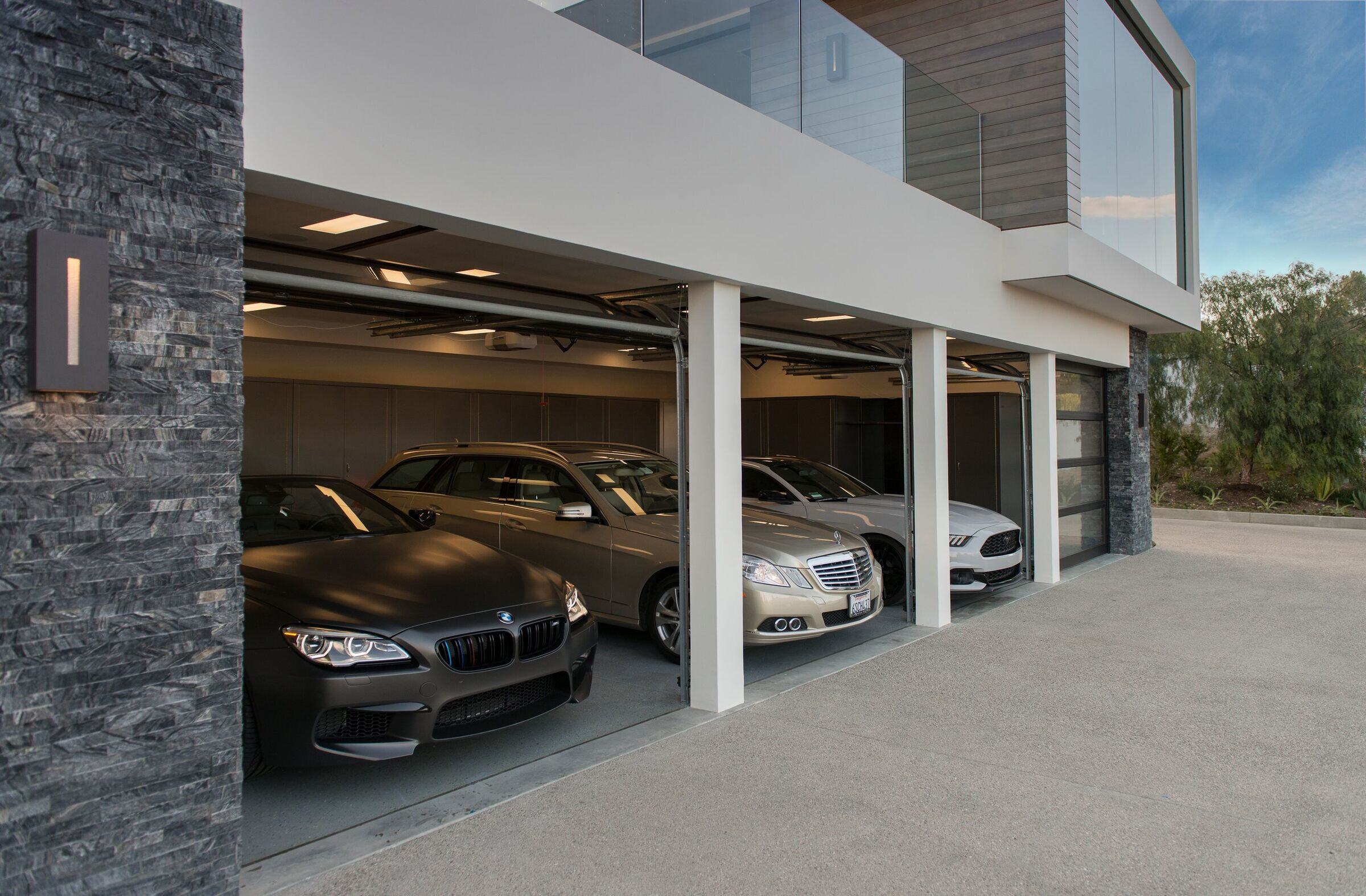
On the left, is the upstairs studio space, accessible via stairs that rise up over the first reflecting pool.
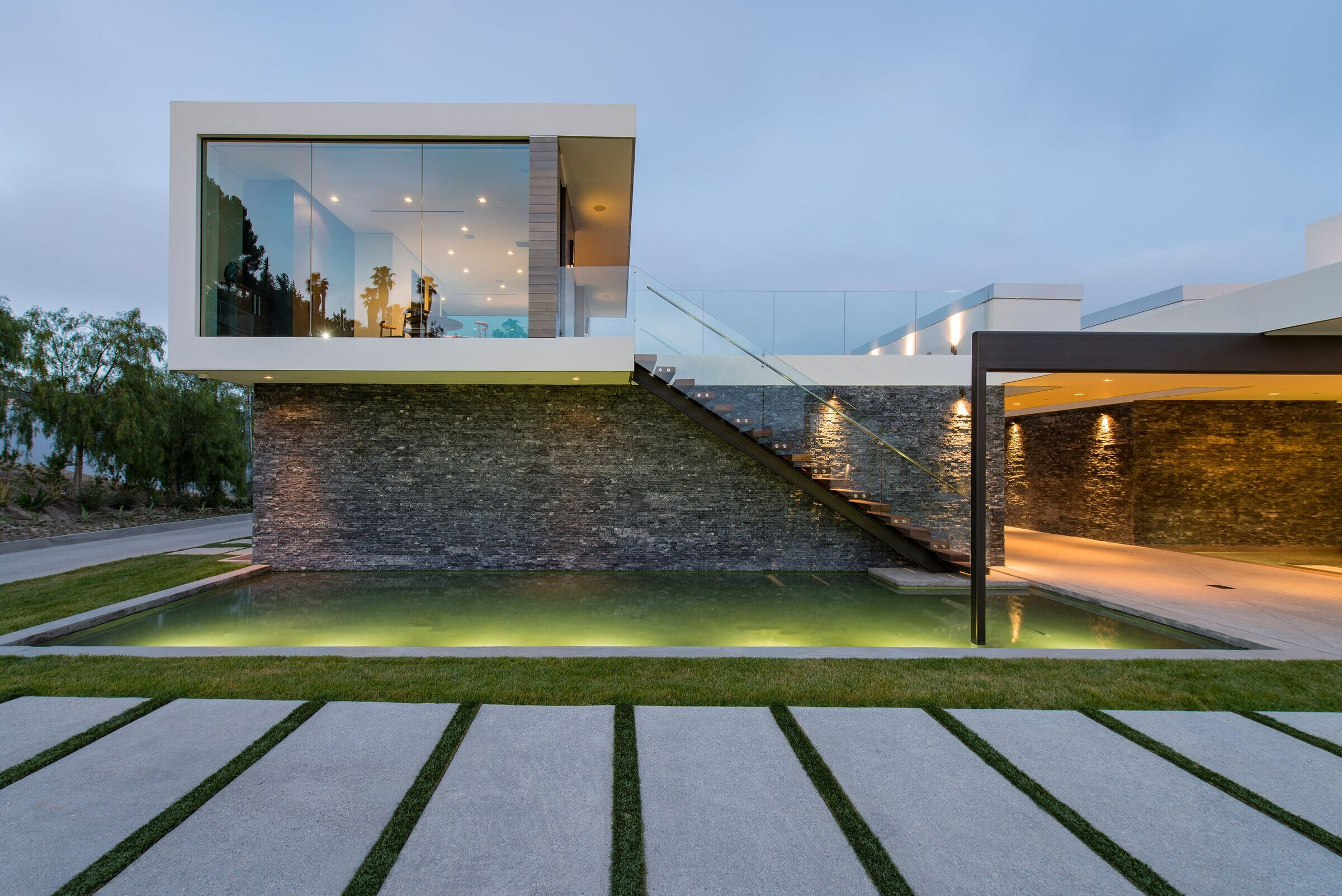
Wide horizontal pavers guide the eye up to the house where water surrounds the entrance, flowing between the steps, and meeting a chiseled marble ledger stone wall.
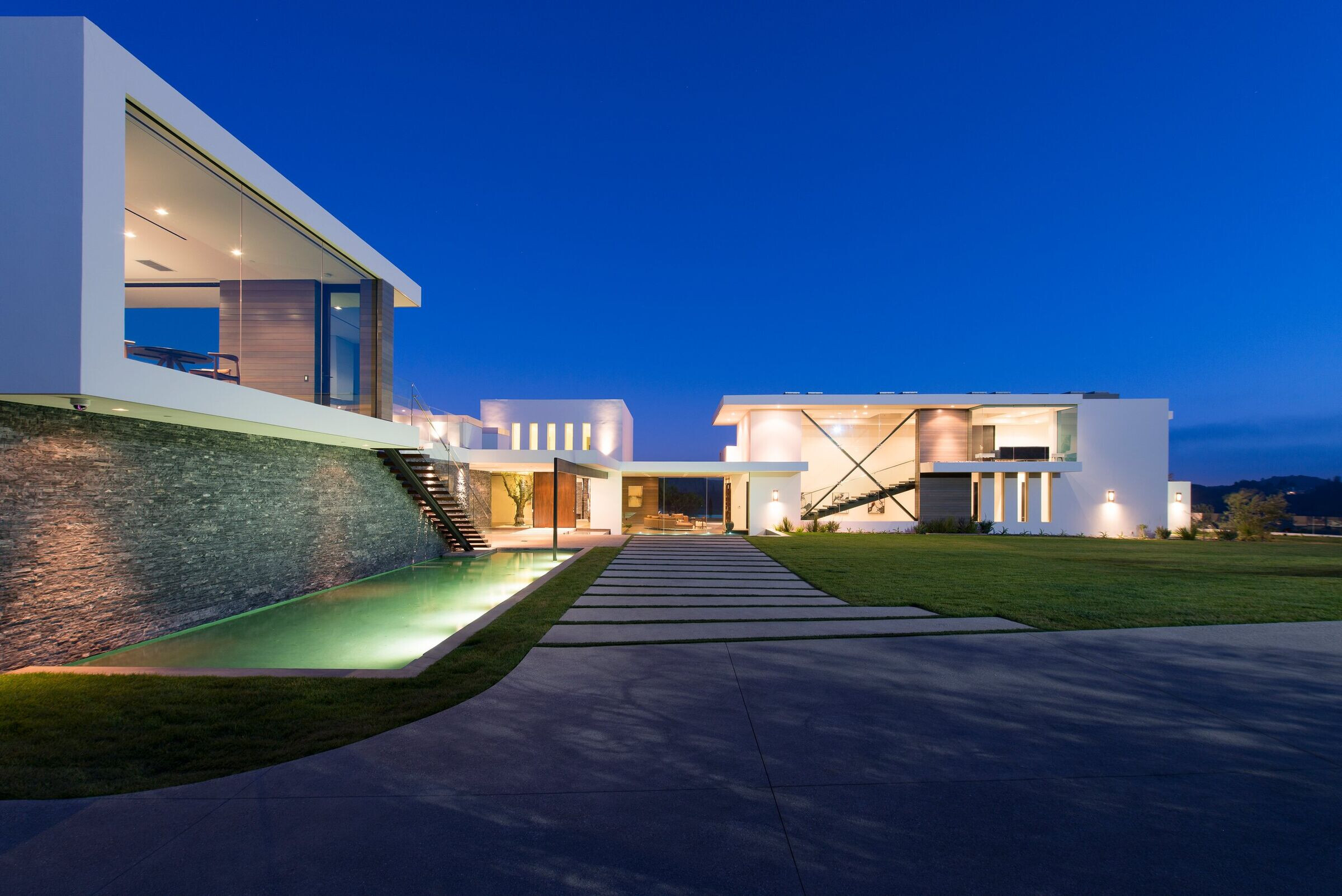
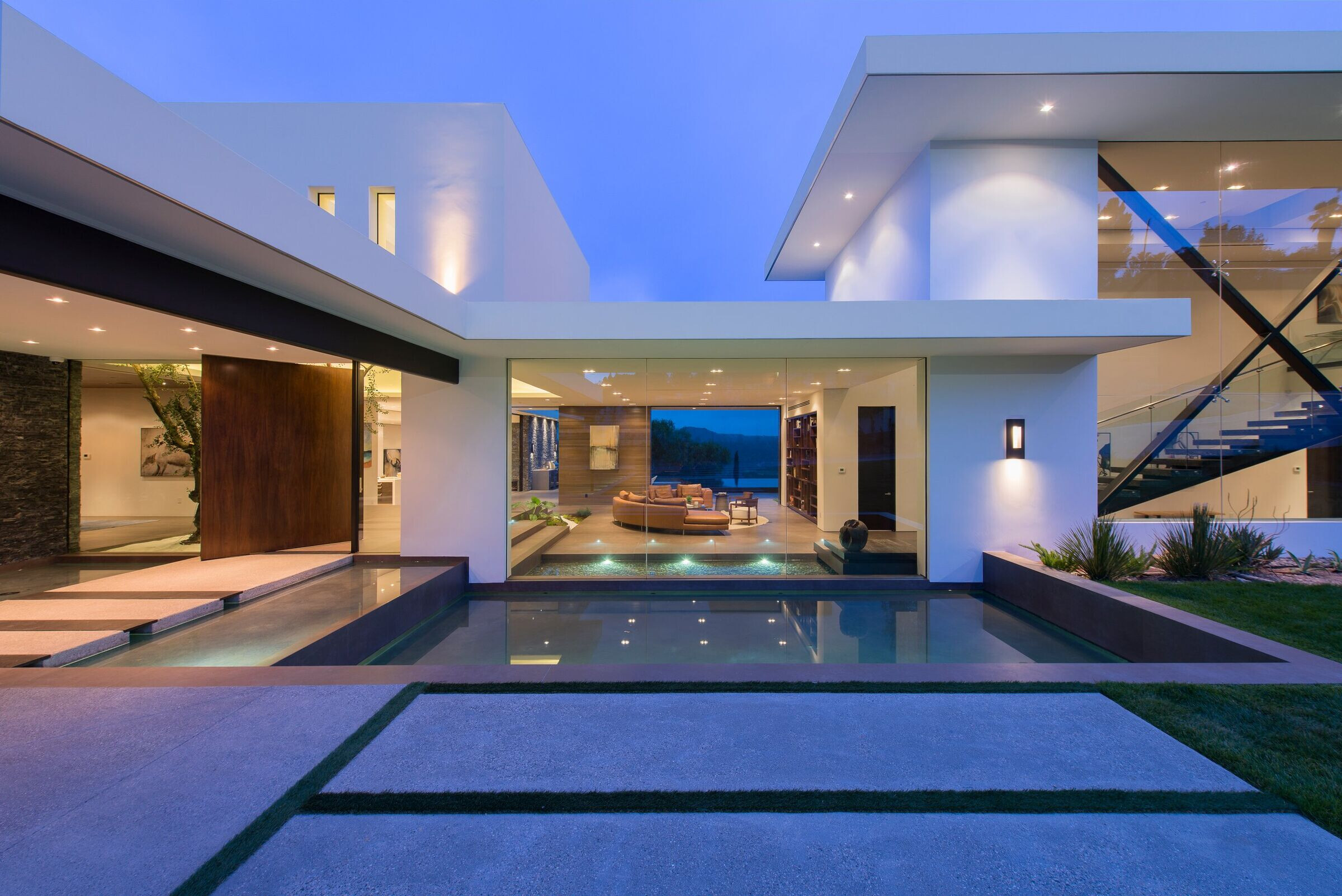
The large center-pivot front door opens to reveal the dramatic foyer, capped by a double height box, accented with ribbon windows to the north and south, and skylights overhead. Look straight ahead out beyond the patio for a perfectly framed view of the California hills.
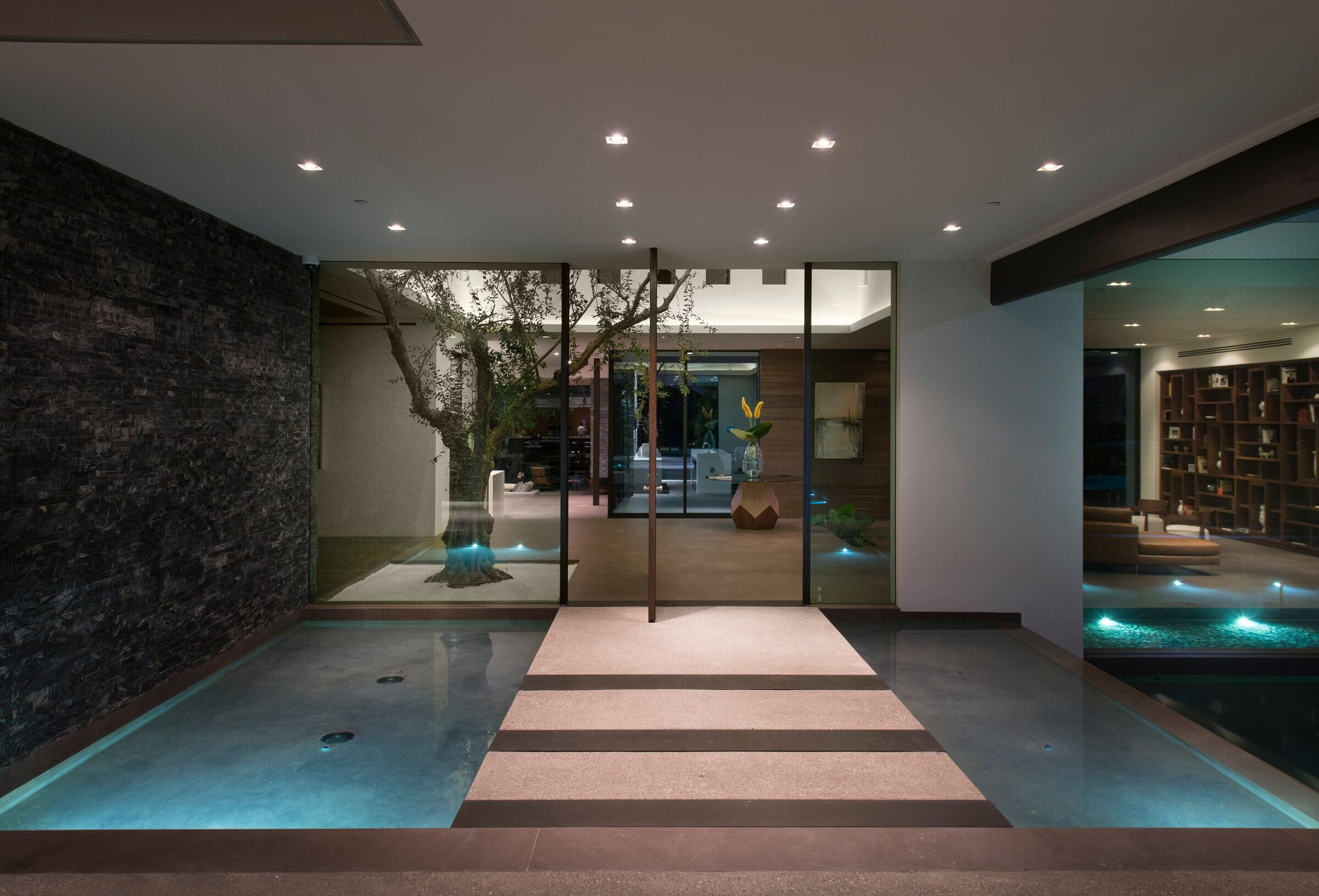
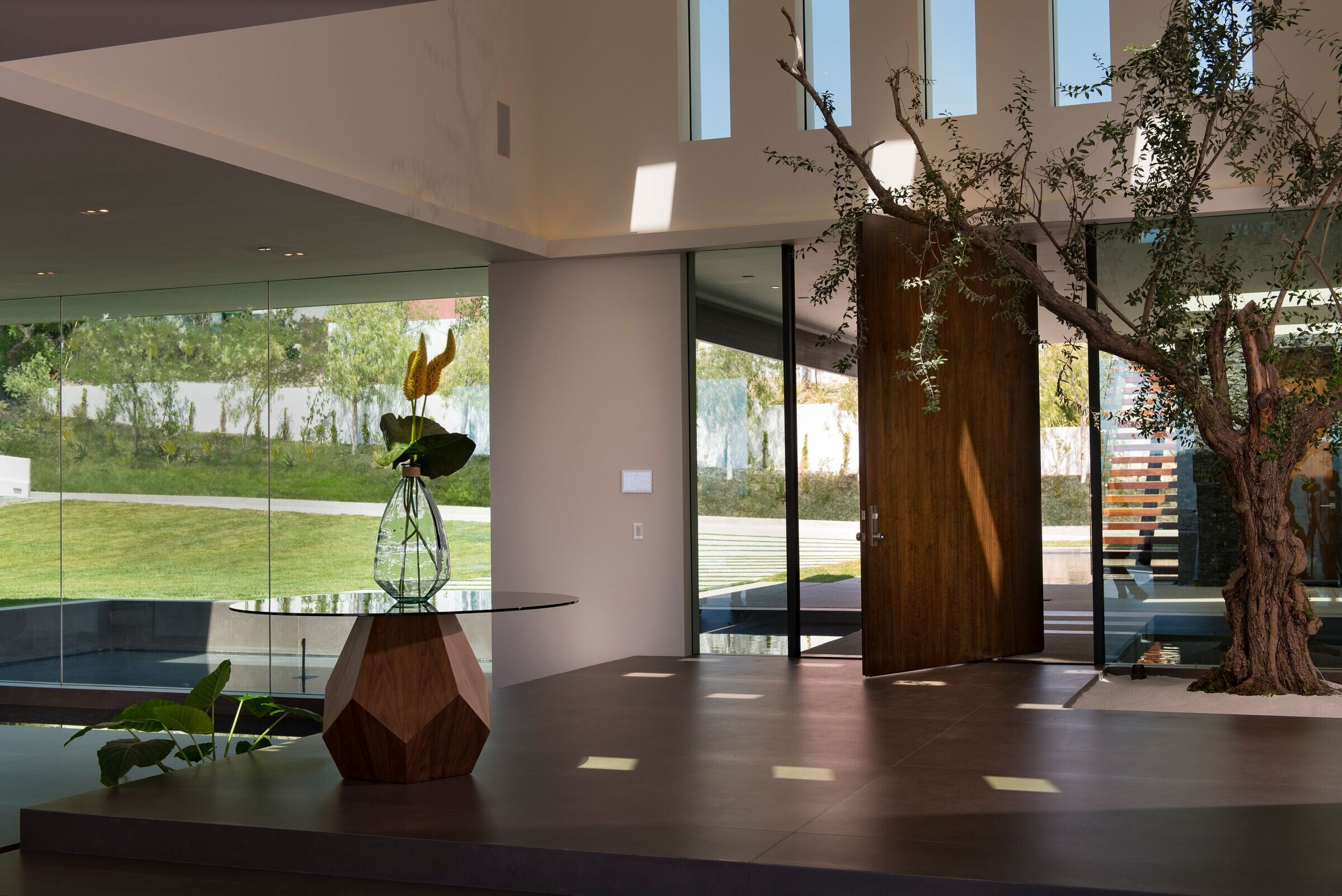
Large earth toned porcelain tiles flow smoothly down three steps and into the living area, lined with a series of wall sized glass pocket doors. When all are open the feeling of bringing the outside, inside, is breezily apparent.
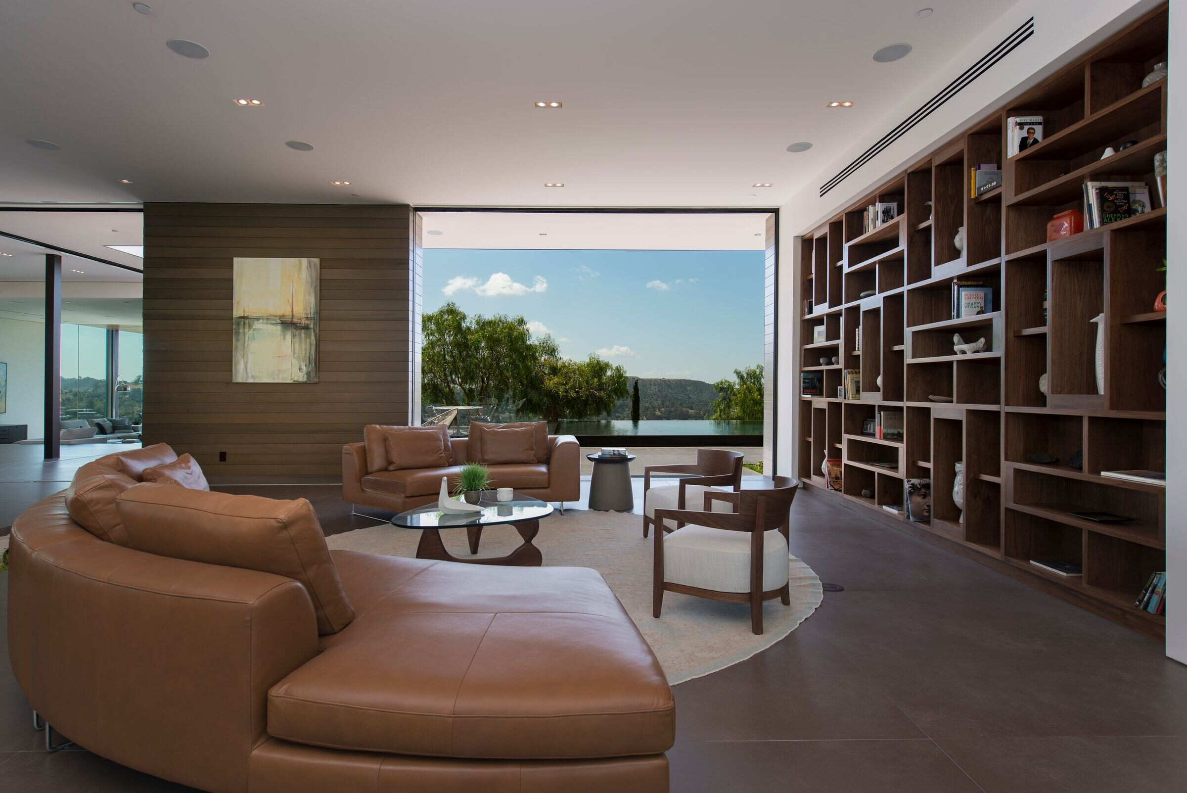
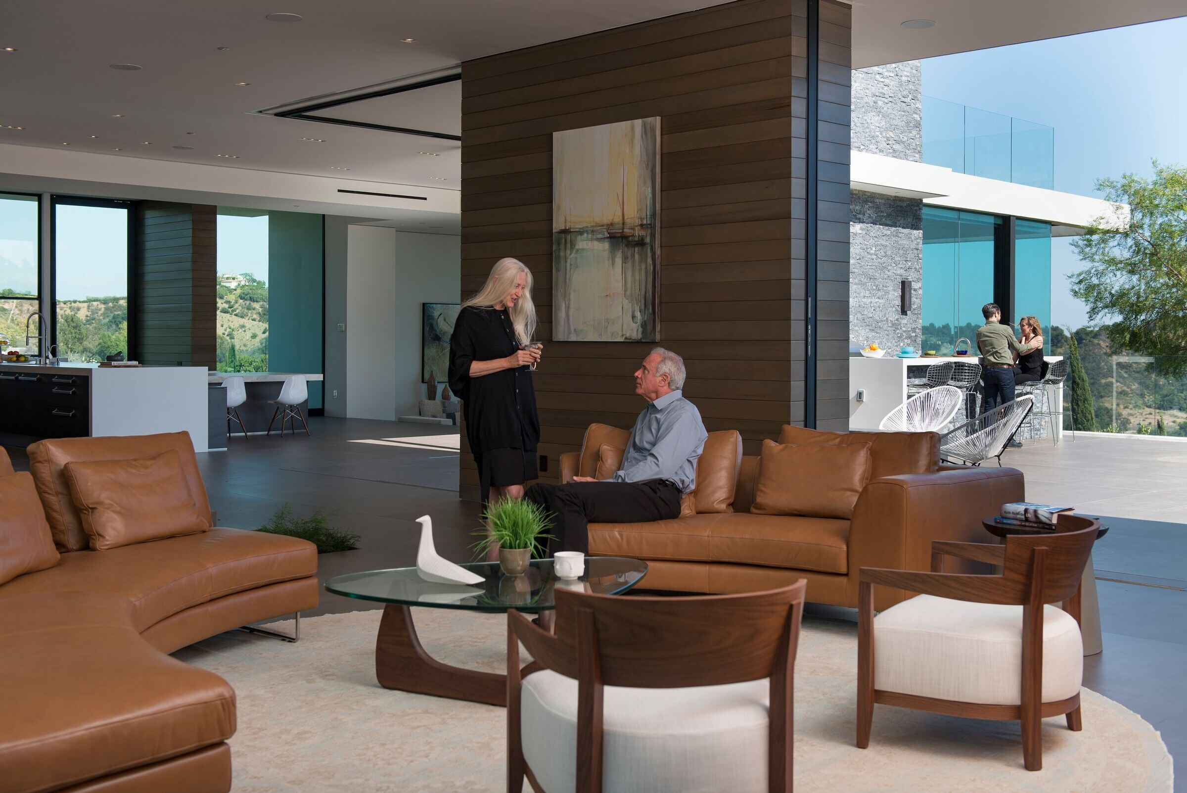
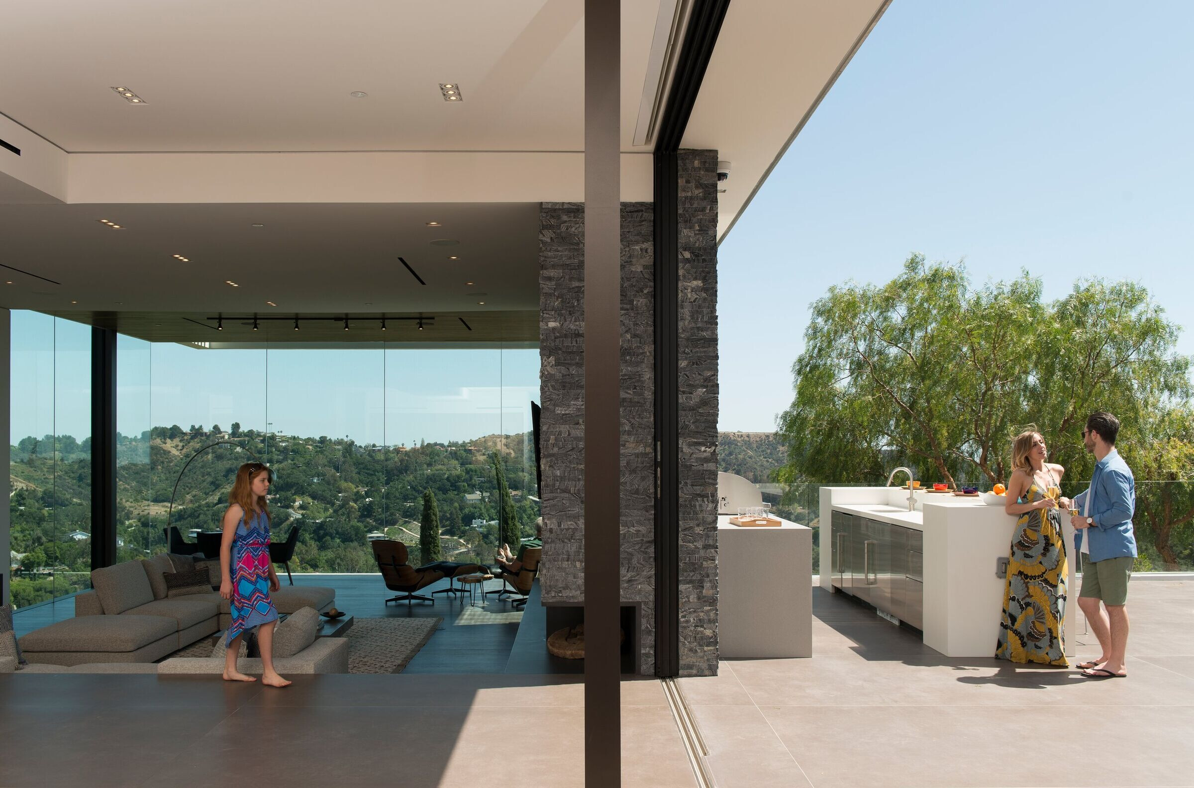
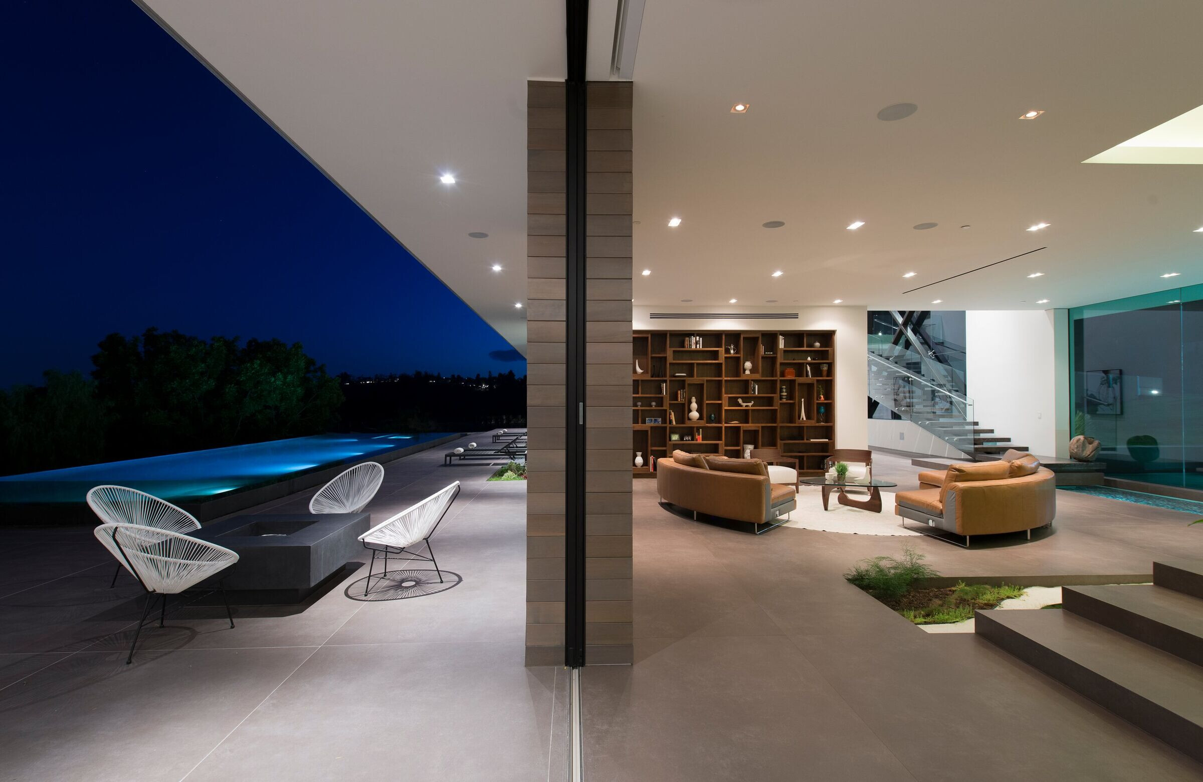
An olive tree lives in the foyer, with the help of grow lights, and a small Zen garden at the bottom of the steps adds greenery to the space.
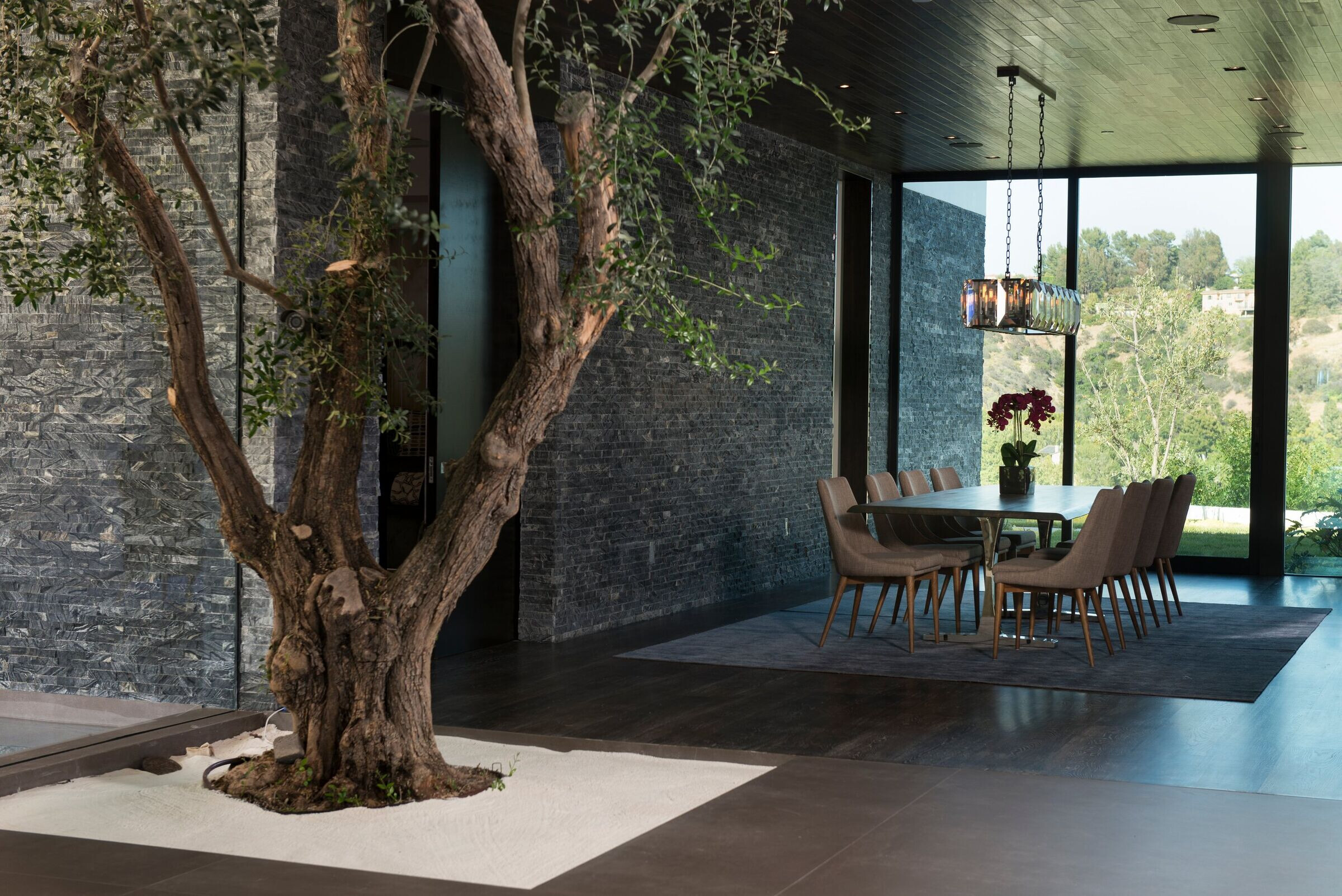
To the right are the sun-filled gallery and stairs, and the entries to the three downstairs bedroom/baths.
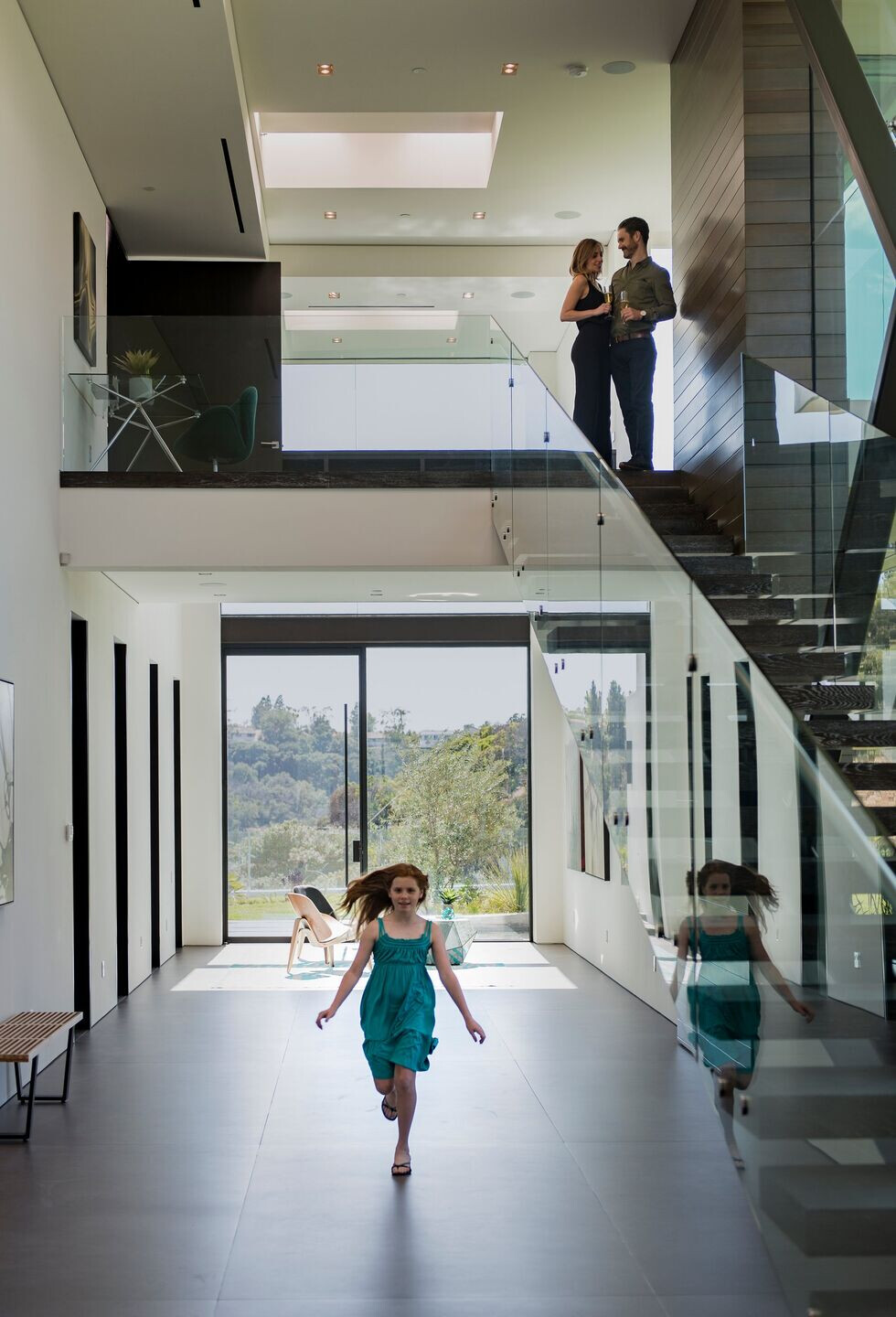
To the left are the kitchen, dining, and family room.
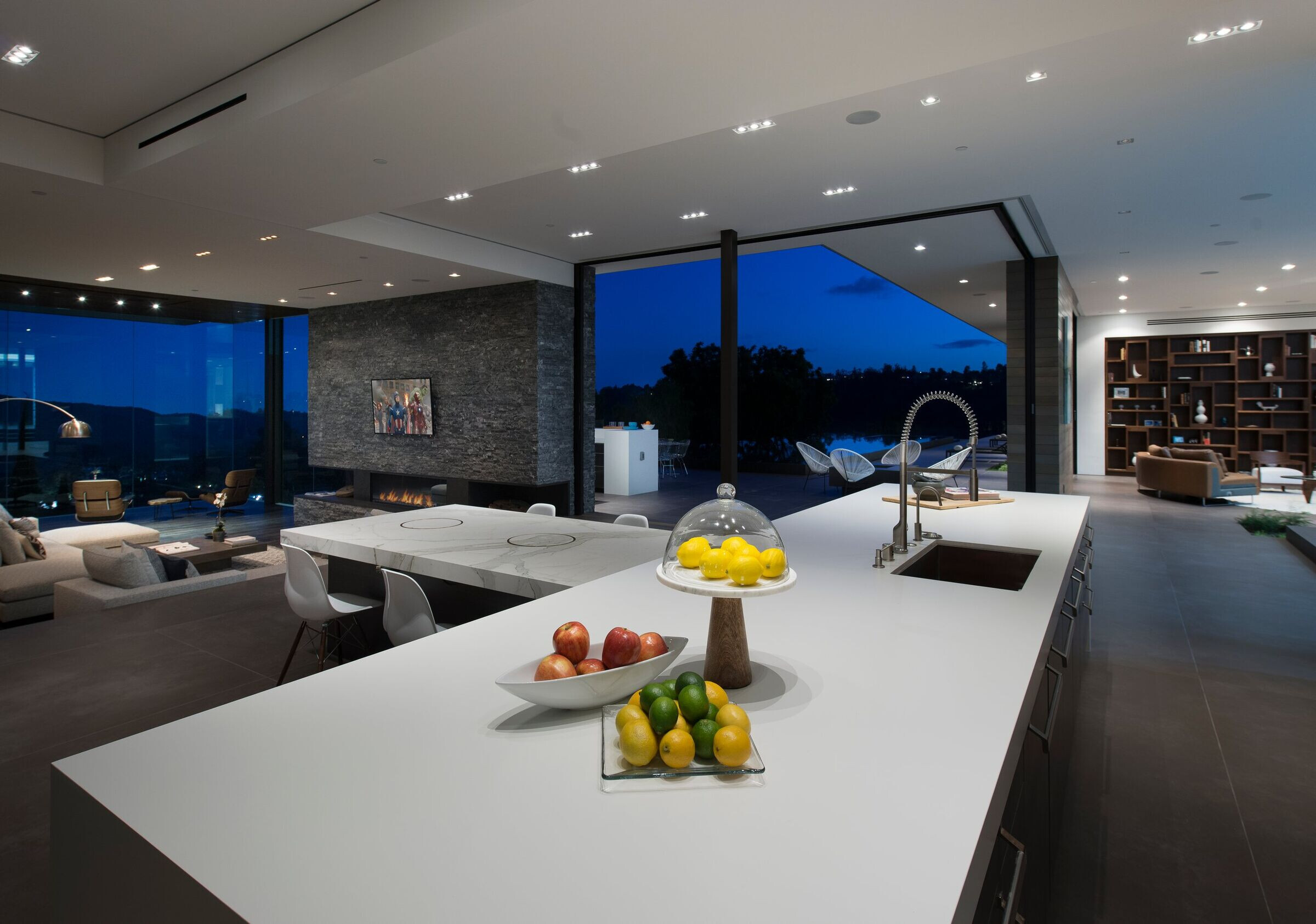
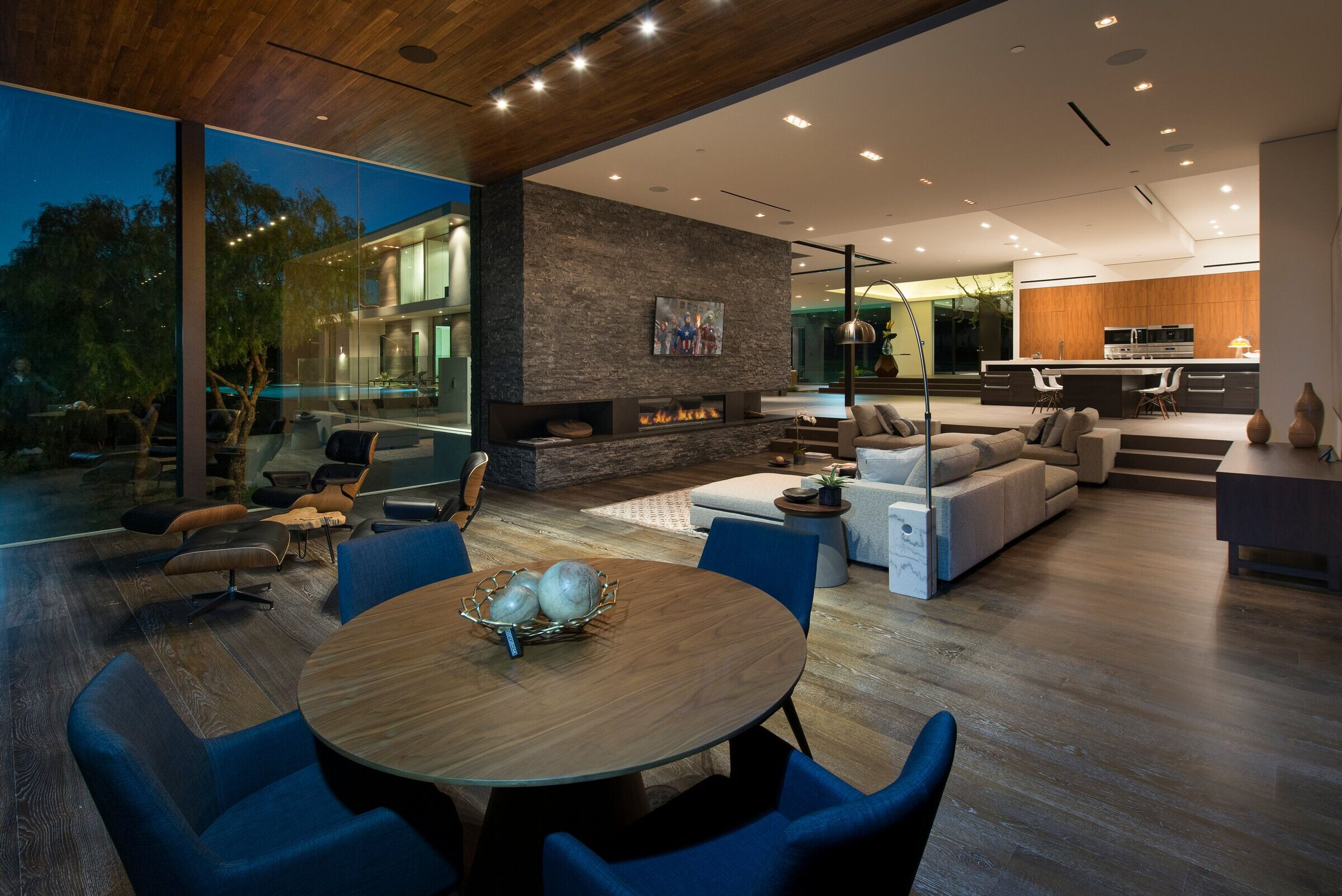
Kitchen counter and island material is Dekton Quartz, the cabinets are of imported Italian walnut and Wenge wood, and the range and ovens are Wolf brand.
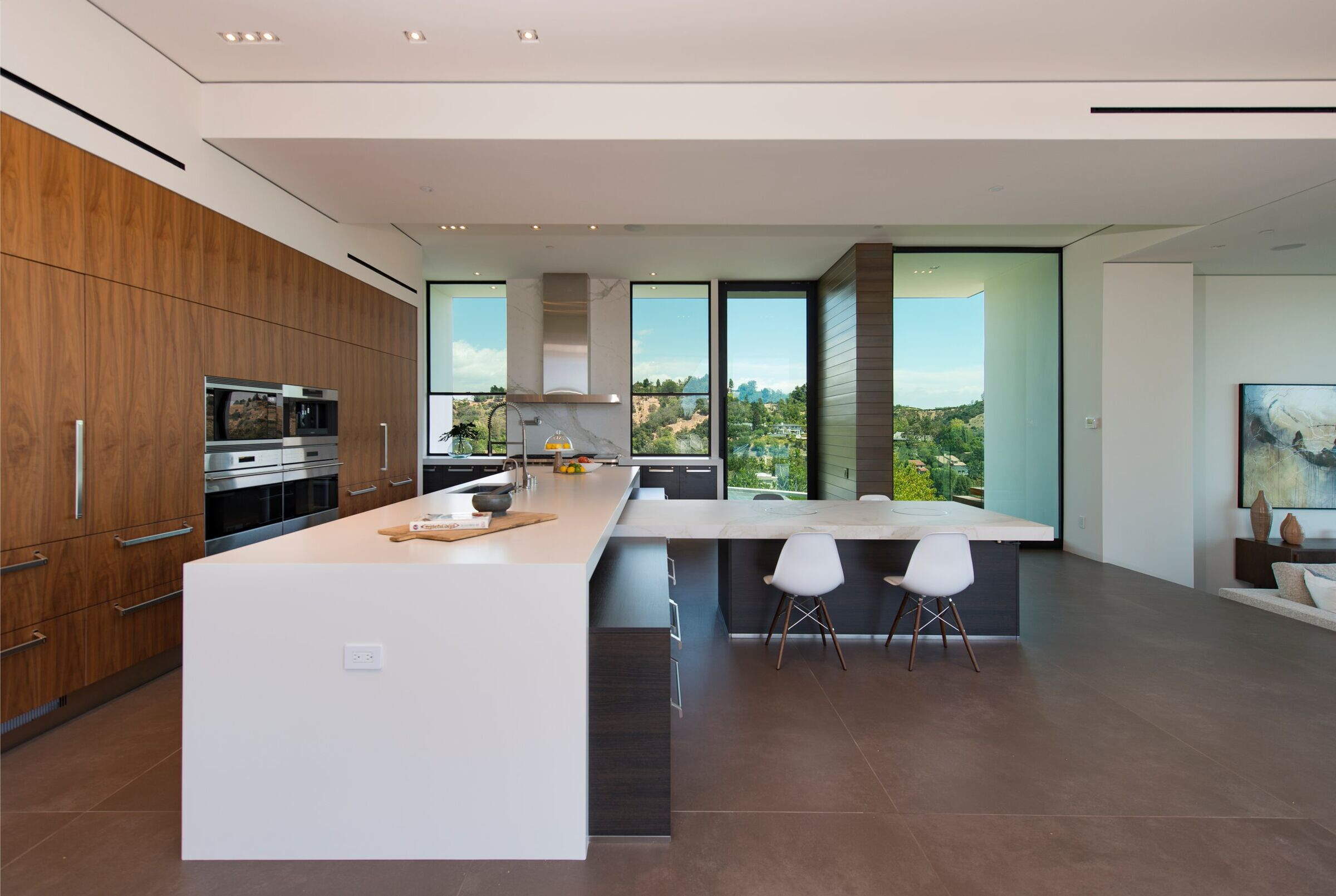
The custom kitchen dining table is Calcutta porcelain, with built-in Yakiniku grills, imported from Japan.

Tucked in next to the dining area is a home theater and behind it the housekeeper’s bedroom and bath. The far end of the family room is built out over the hillside and surrounded on three sides by glass, creating an exhilarating panorama and a floating effect.
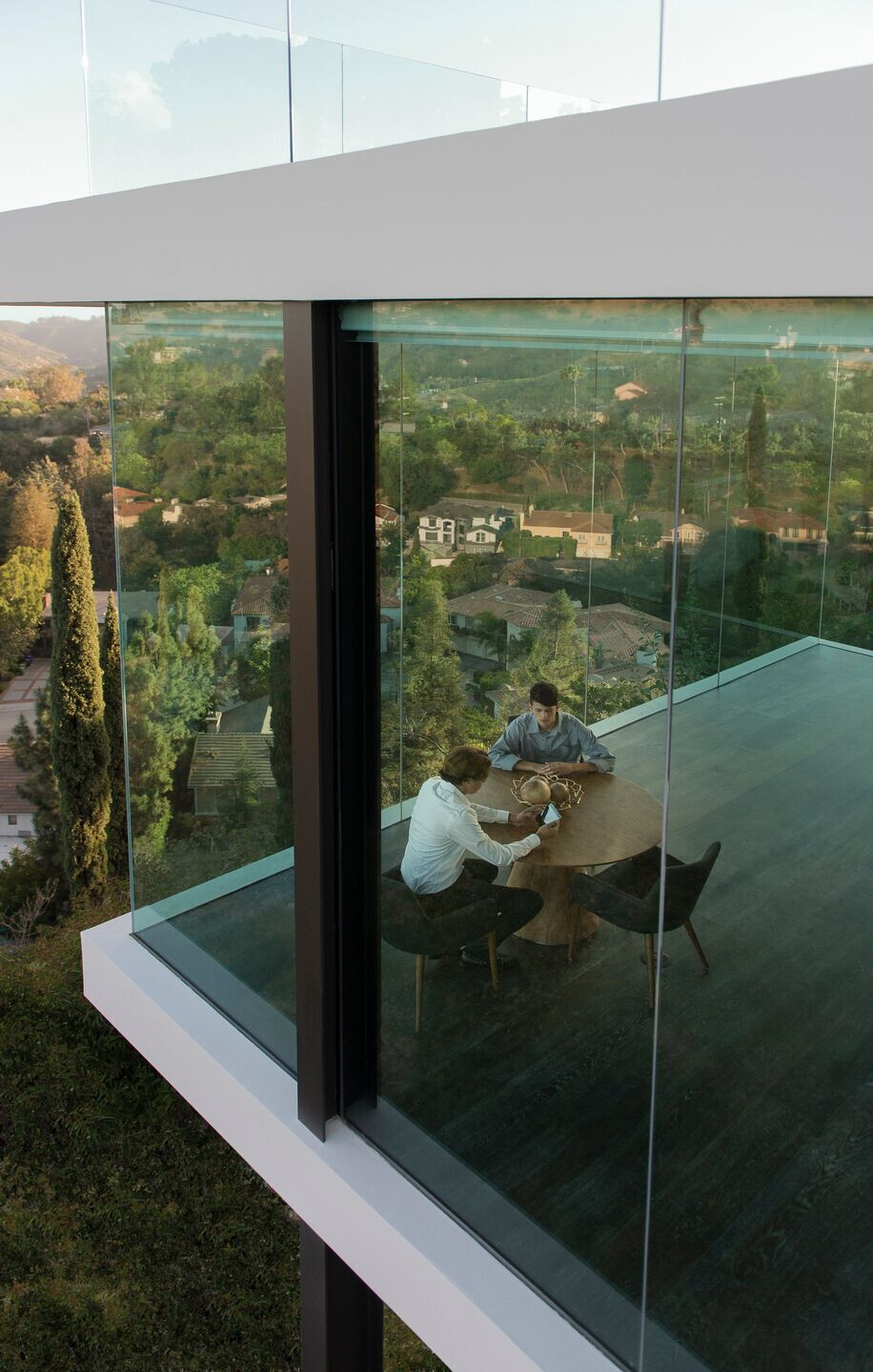
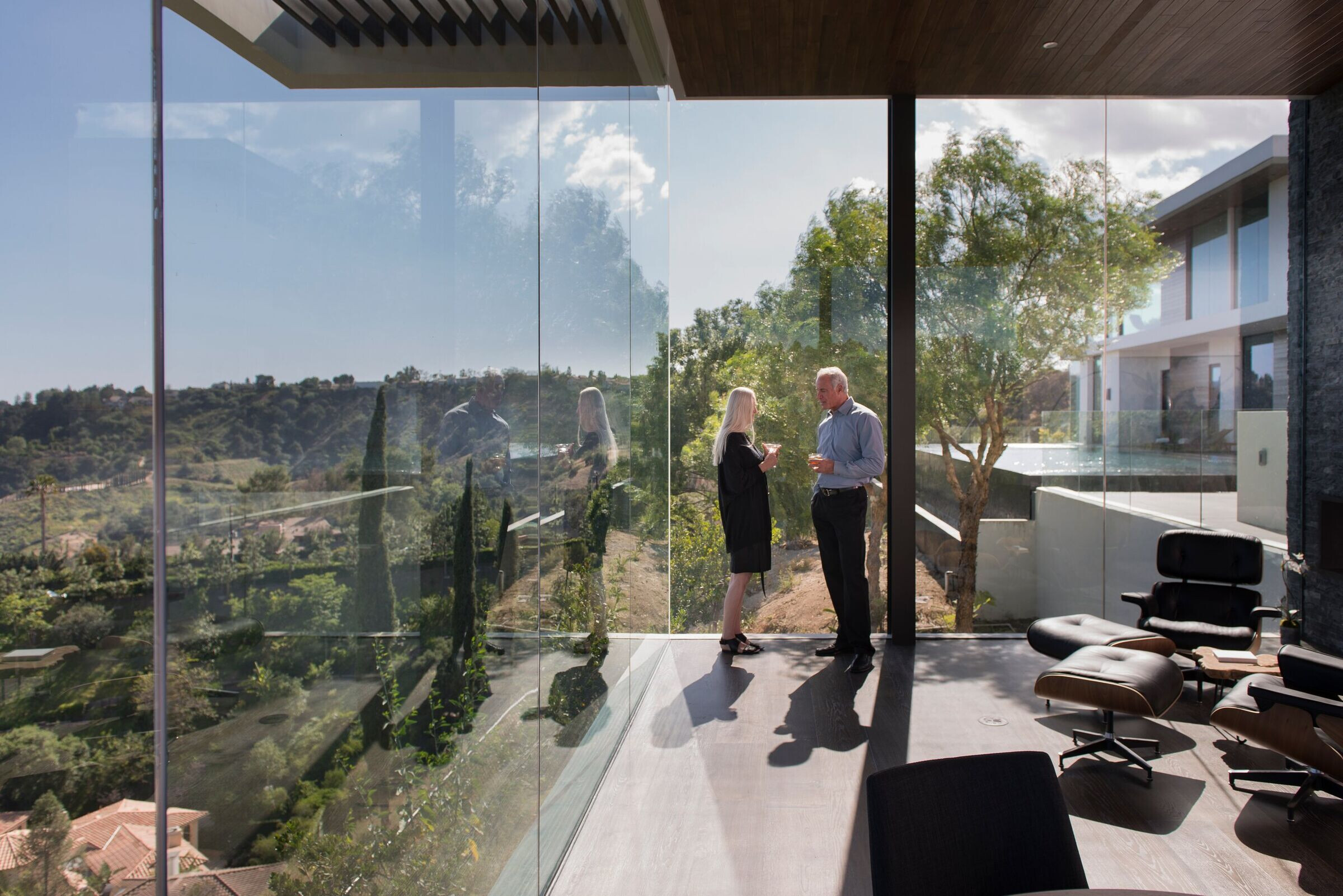
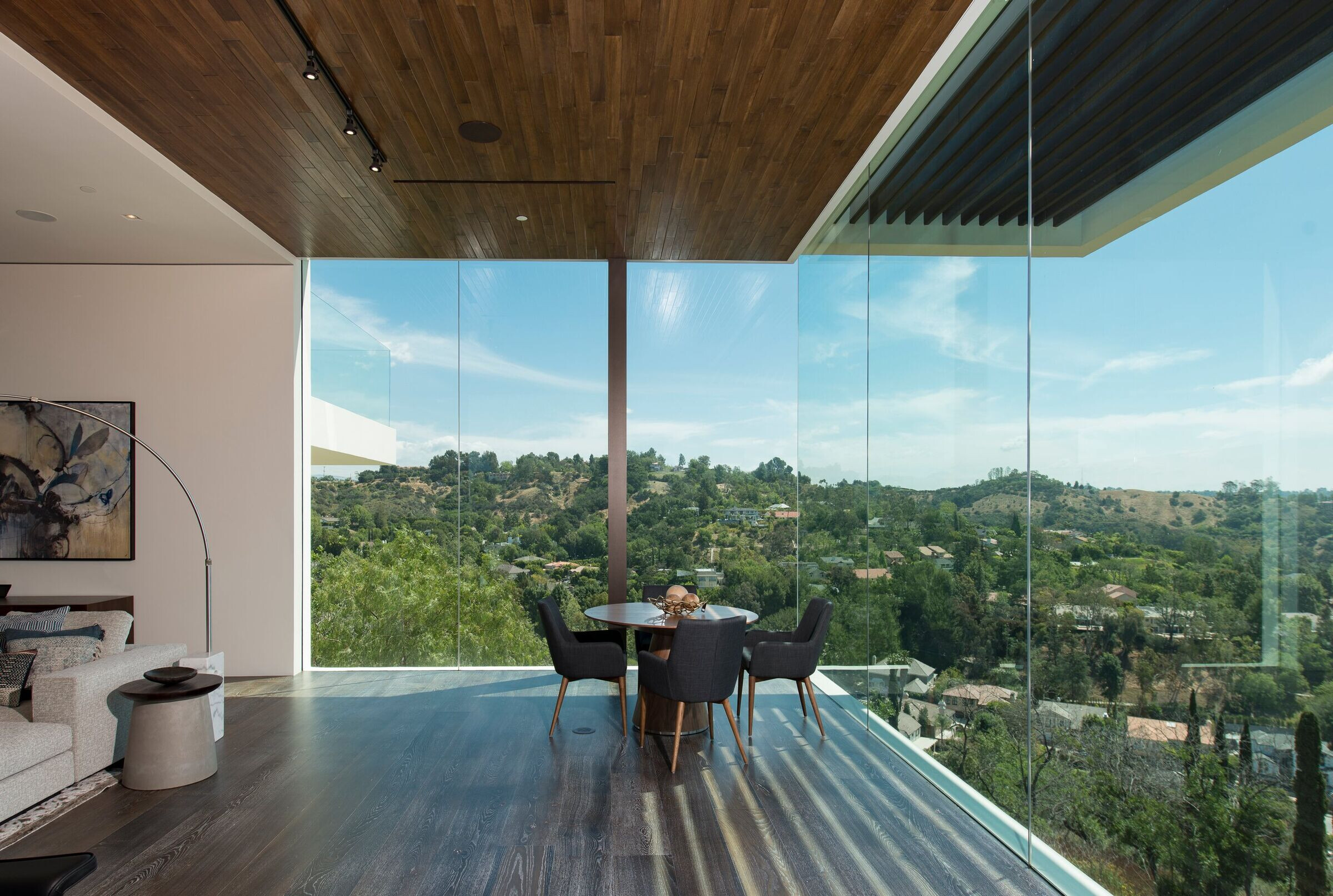
Patio and pool are accessible from all three ground floor bedrooms and the living areas of the house.
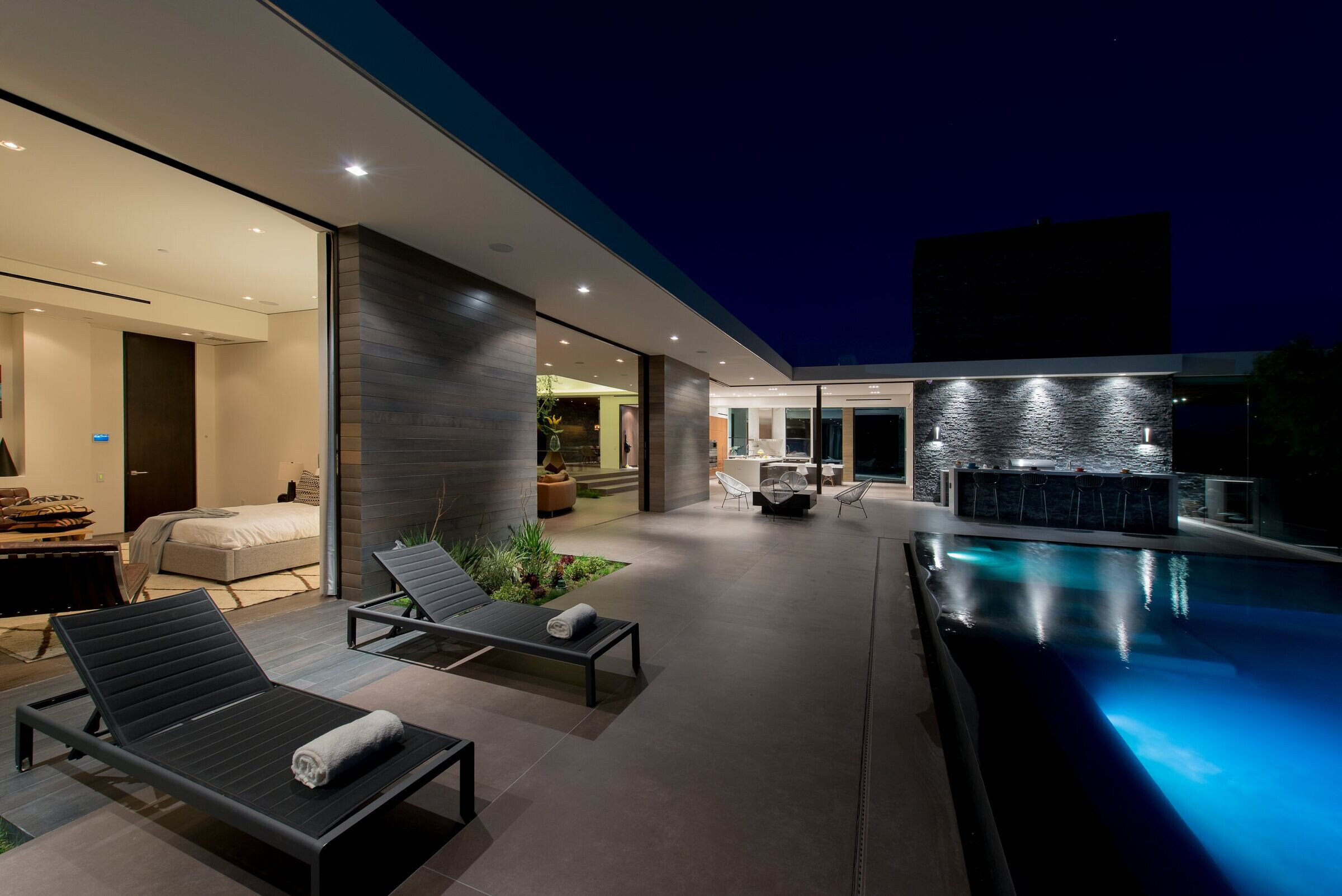
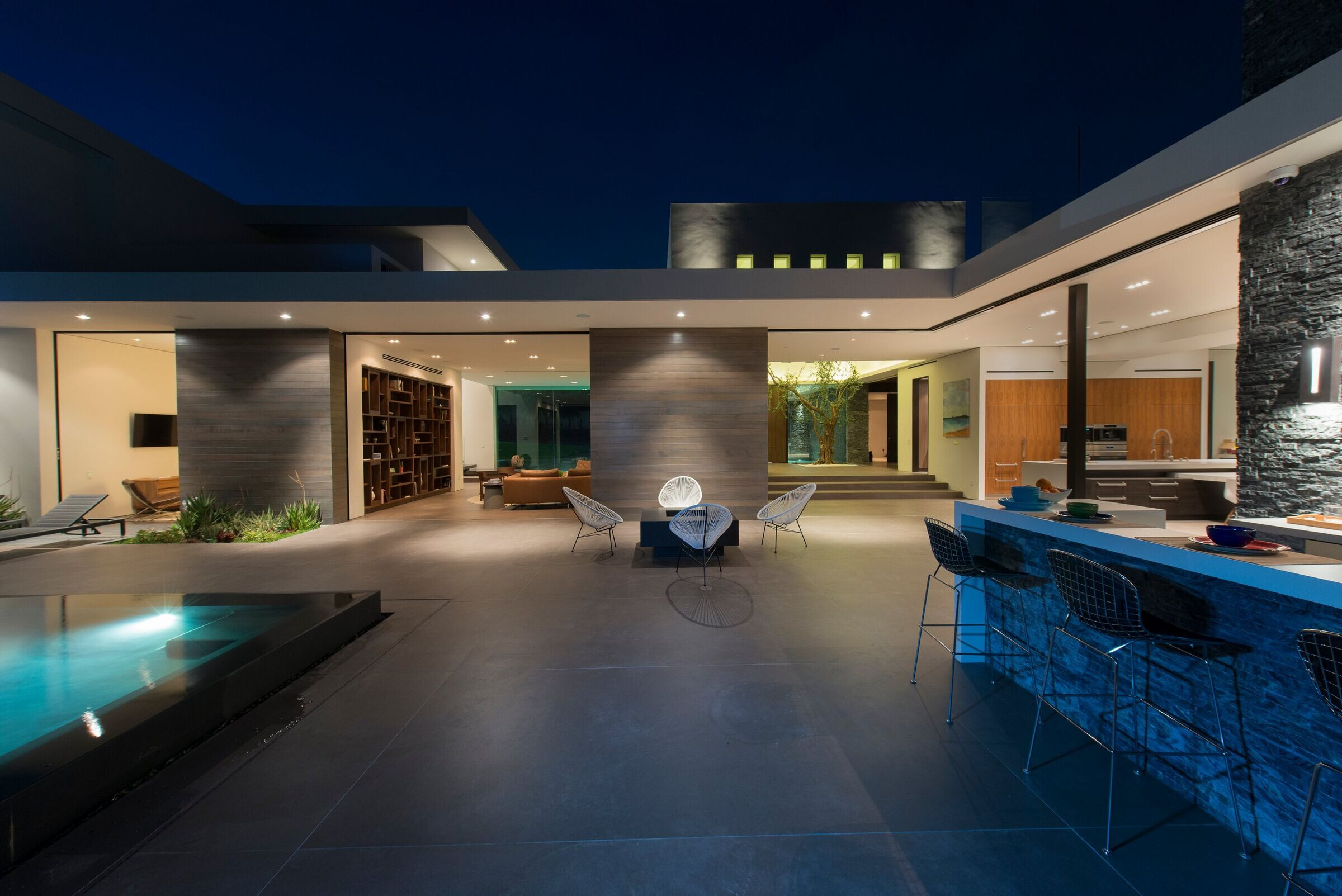
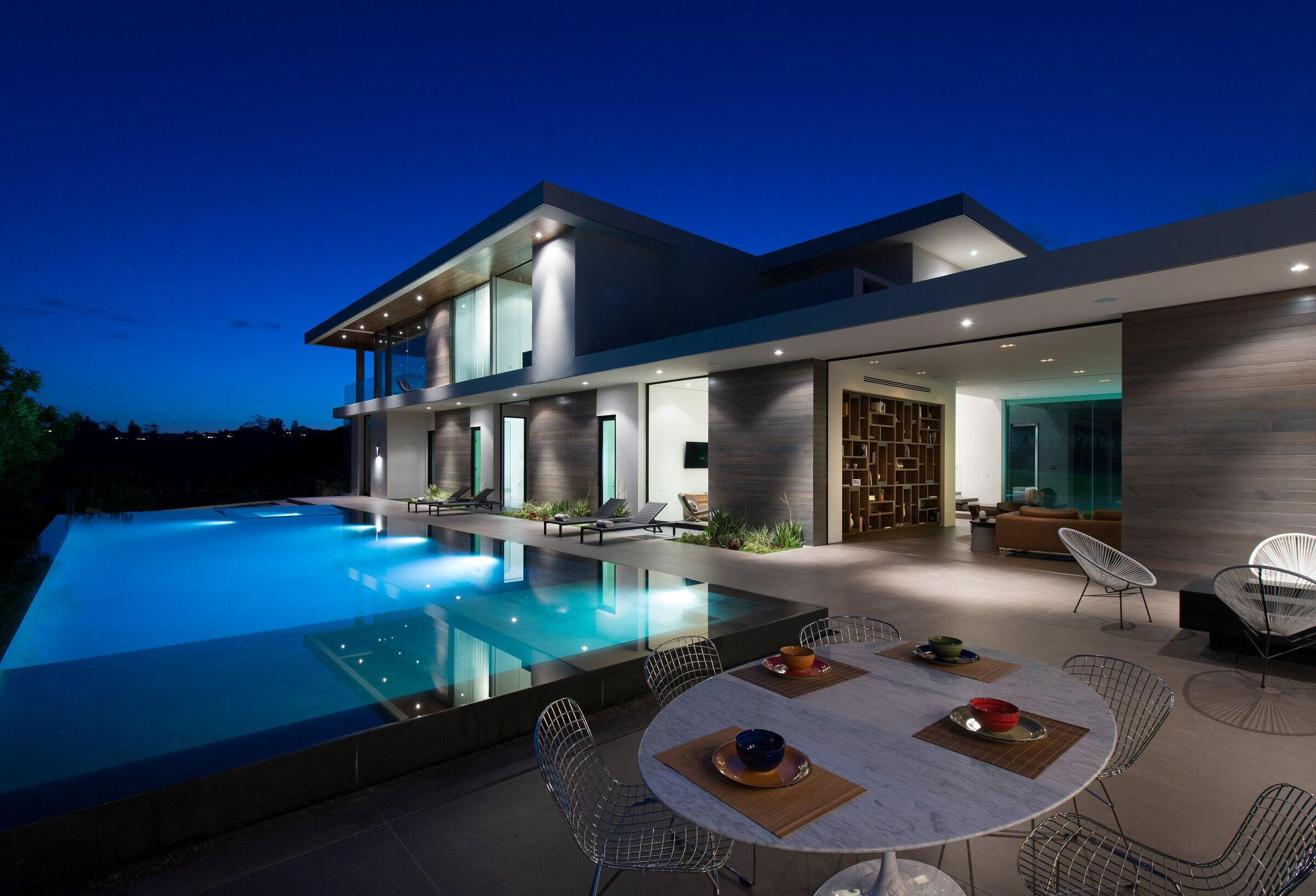
Upstairs is the master suite, which includes his and her dressing rooms and an indoor/outdoor gray, stacked-stone fireplace also heating the terrace. Solid walnut plank ceilings, which are also used in the family and dining rooms, warm the room, as does the 10-inch oak custom -stained flooring.
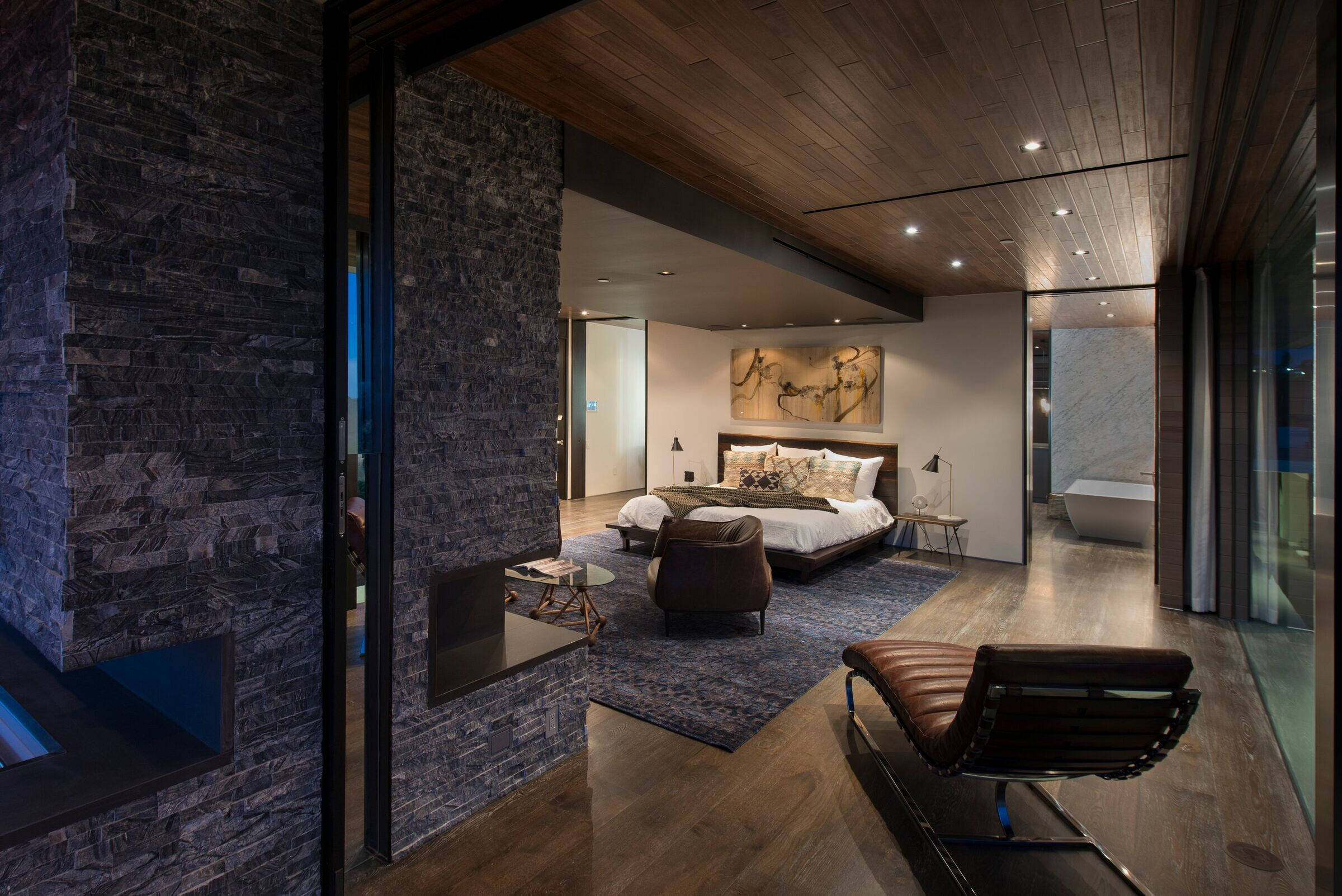
Expansive glass provides views from the bedroom as well as from the bath, which features Carrara marble shower and quartz counters.
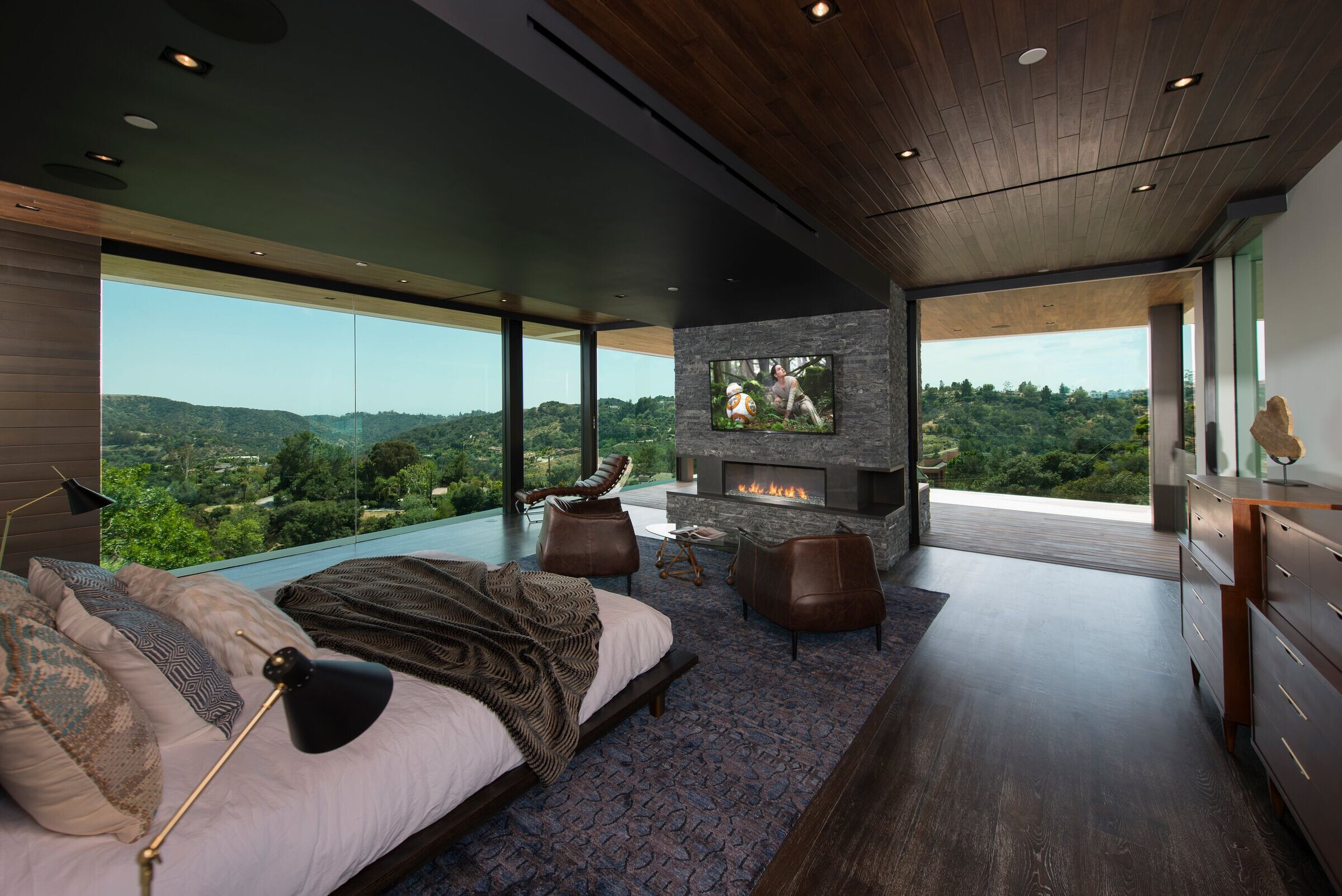
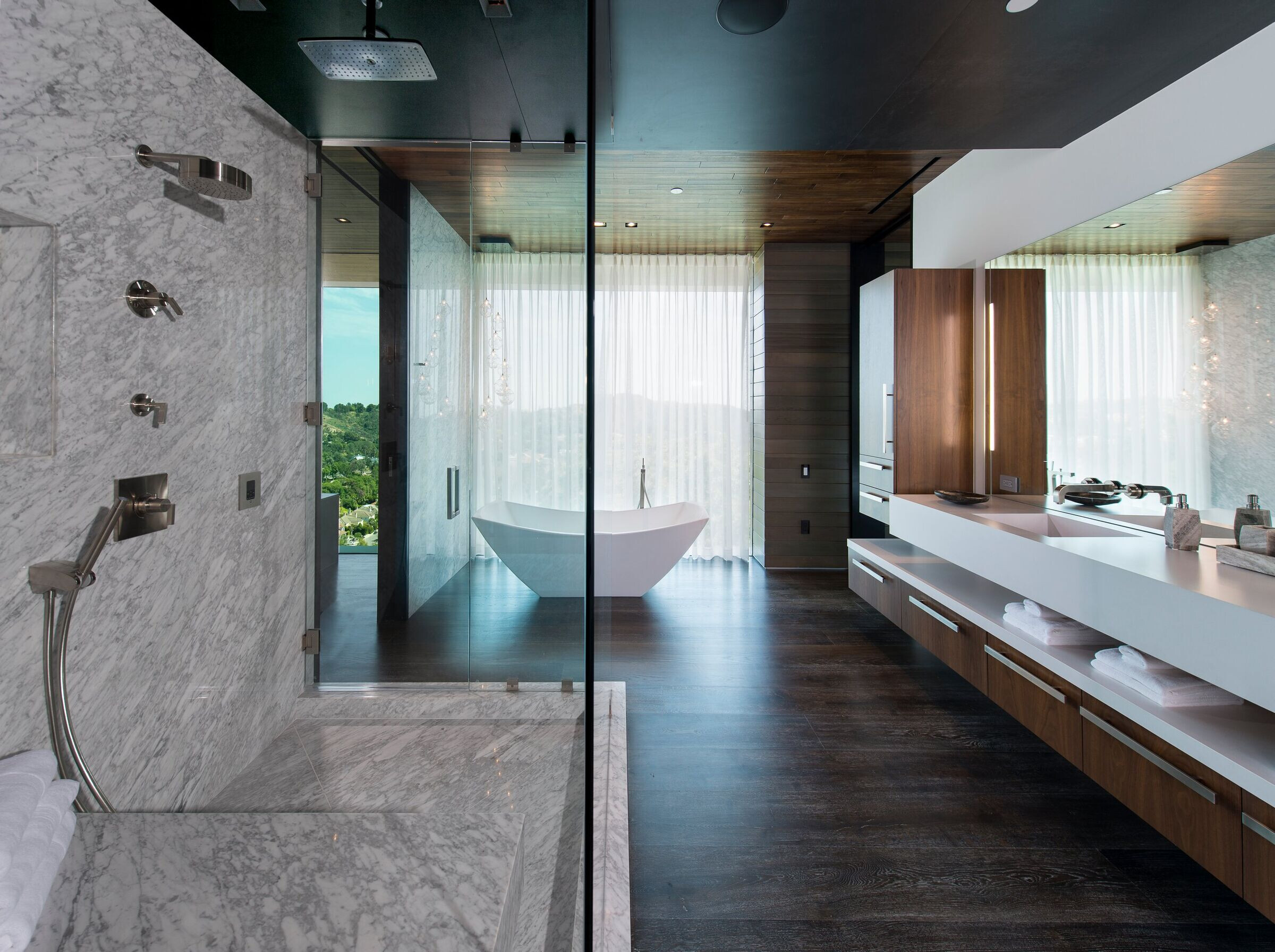
Outdoor living and a great view, essential to the west coast lifestyle, are enhanced by a large rooftop terrace above the family room with space for Ping-Pong and sunning, also featuring a ledger stone fireplace, to warm nighttime entertaining and stargazing.
Material Used :
1. Facade cladding: Chiseled Marbled Ledger Stacked Stone
2. Interior / Exterior Flooring: Large Porcelain Tiles
3. Family & Dining Ceiling: Solid Walnut Planks
4. Kitchen & Island Counters: Dekton Quartz
5. Kitchen Cabinets: Imported Italian Walnut & Wenge Wood
6. Kitchen Dining Table: Custom Calcutta Porcelain\
7. Dining Table Grill: Imported Japanese Yakiniku Grills
8. Master Bedroom Flooring: Custom Stained 10-inch Oak Planks
9. Master Bath Shower: Carrera Marble
10. Master Bath Counters: Quartz



