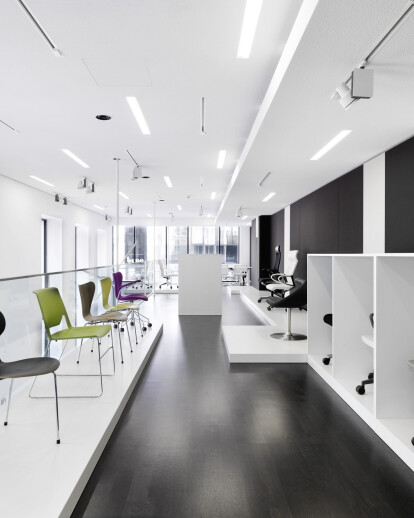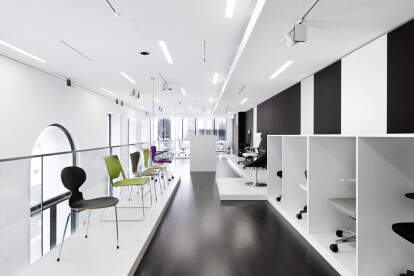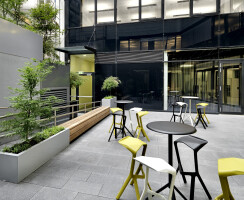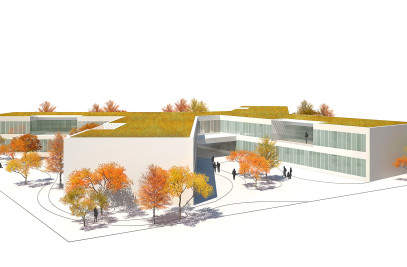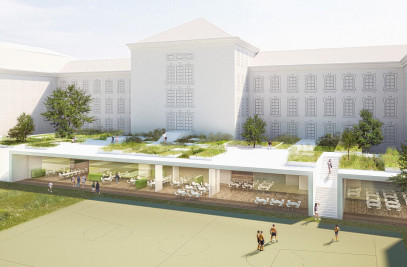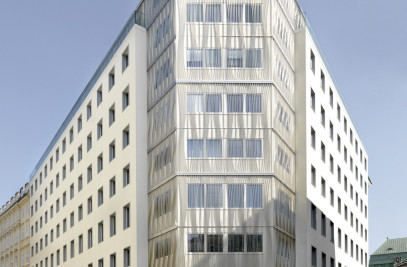SOLID architecture was commissioned to design the showroom of office furniture manufacturer Bene in a newly erected building at no. 4–8 Neutorgasse in Vienna. With a floor area of 1,000 m² the showroom is located at ground floor level and forms a band that runs along the facade. Bene also uses the first floor and a part of the second floor as offices. The intention was to offer visitors an interestingly varied tour through the world of Bene and at the same time to create a place with its own identity and an unmistakeable character.
Design of the showroom The walls, floor and ceiling are the surfaces that determine the character of the space: for each of them a single material was used throughout. To accommodate the different spatial functions and presentations of the show room, these design elements can be adapted as required.
Wall cladding – the “backbone” The entire rear wall of the showroom is clad with panels covered in fabric and forms its spatial backbone. The panels are built up on a modular system so that they can be easily exchanged and interchanged. The backbone defines and delineates the space. In the area that is also used for events the panels are backed with an additional sound-damping acoustic inlay.
Ceiling The acoustic ceiling to the showroom is made of blown glass granulate. All the linear light fittings and technical services in this ceiling run parallel to Neutorgasse. This direction is continued throughout the entire showroom. All the inserted services are flush with the ceiling.
Flooring – terrazzo The entire showroom, including the service spaces, has a light-coloured terrazzo floor. It forms a continuous surface on which individual functions and presentations can be individually emphasized by means of carpets.
Colour scheme In selecting the materials for the floor and walls it was important that these surfaces should provide a harmonious background for furniture with different surface finishes and colours. White surfaces as well as wood finishes with a strong grain should be able to make an impact and contrast with the setting. At the same time the showroom was to convey a warm and friendly underlying mood.
Consequently it was decided not to use monochrome surfaces in the design of the showrooms but materials made up of several colours that also have a high haptic quality. The large area of light-coloured terrazzo has a white, grey and brown natural stone “grain”. The dark brown fabric used to cover the “backbone” also follows the same concept; the material is woven from brown and black threads.
Internal staircase The core of the Bene premises is a centrally positioned internal staircase that connects all the floors used by Bene. This stair forms the central communication area to which certain gastronomic functions are attached: the bar with the “coffice” on the ground floor, and the tea-kitchens and the areas for informal communication on the two upper floors.
The internal staircase follows the design concept of the ground floor showroom. The staircase walls are clad with panels covered with brown fabric. In addition a “cloud” of square LED lights extends from the ground floor to the second floor.
