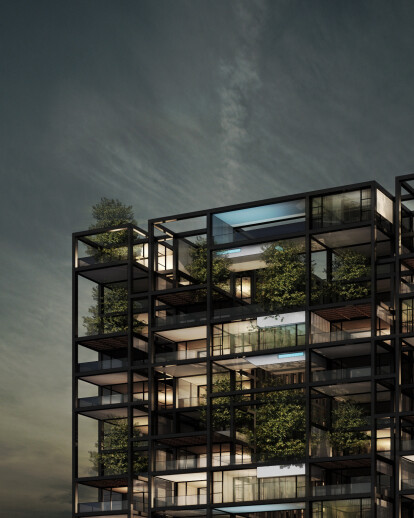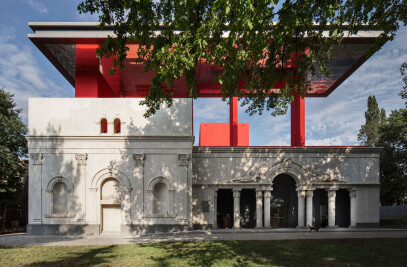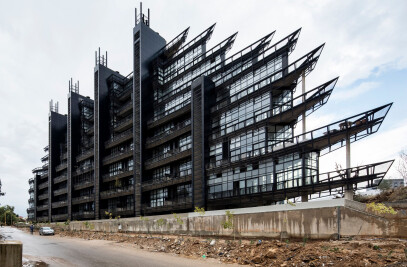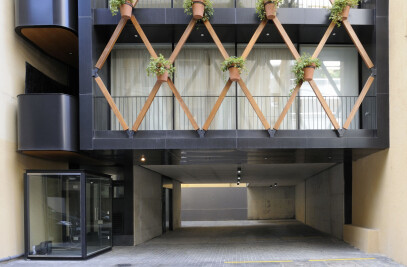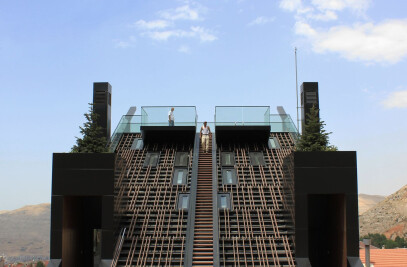Plots #02 & 03 are located in Hazmieh, a southeastern suburb of Beirut. The sites are part of a new mixed use, primarily residential development led by Solidere International, a real estate company in charge of the rehabilitation and reconstruction of the Beirut Central District. The “Hazmieh Project” master plan is divided into 15 plots assigned to a list of different local and international architects. The intervention is to be located on two identical plots of 3,760 m² of total surface area, with an allowable built-up area of 10,400 m² (gross). They are subject to imposed setbacks, strict alignments and height restrictions. With site dimensions of approximately 40m x 80m, the traditional developer’s typology could have led to a heavy mass consisting of deep and typically poorly ventilated floor plates, lacking natural light at their center where the circulation core and entrance of the apartments are usually located. We chose to break down our intervention into 3 blocks in order to avoid this literal interpretation of the master plan. The proposed scheme was primarily driven by the particularity of the location – which includes a planned park – as well as by the desire to take advantage of the region’s mild climate through the strive for generous natural light and cross ventilation in each unit. Originally conceived as a site of two plots bordered by a park on one side, a street on the other, and separated by a pedestrian passage of 10m in width, our intervention reinterprets this original scheme into one that comprises 3 blocks that each include two apartments per floor plate, and that are separated by two 11.5m wide pedestrian passages. An open core at the center of each block further subdivides each floor plate into two narrow elongated slabs, allowing interior spaces to further be exposed to the exterior as a result of the increased proximity of all spaces to peripheral glazed surfaces. Each block is served by an open vertical circulation core that feeds two apartments per level, each benefiting from a direct view of the planned park. These typical modules of 21m x 4m represent the standard 2-bedroom apartment configuration, upon which the larger and more complex apartments are based. These base modules either become a larger 2-bedroom apartment or transform into a 3-bedroom unit, whereas the merging of two of these 2-bedroom units is what forms the 4-bedroom apartment types. The variation occurs within two “scaffoldings” integrated into the front and back facades of the entire project. The base modules are expanded through the scattering of left-over interior net space and allowable surface area of balconies throughout the 8m wide “scaffolding” in the front, as well as the slightly smaller 2.5m one in the back. These additions range from increased interior reception spaces, bedrooms and added balconies, to seemingly floating swimming pools and interior bars which appear to bridge between the 3 blocks, while simultaneously gaining additional views of the park through the 11.5m voids between them. The approach of working from the base module, and gradually adding and subtracting to it solely as needed within a coherent variation system led to an efficient total of 86 units, ranging from 1-bedroom to 4-bedroom apartments, each with its reception space oriented towards the park, an outdoor balcony or terrace, as well as maximal glazing. The final result is a scheme whose monumentality is blurred through the addition of a dynamic skin seemingly disintegrating as it reaches out to the preferred orientation of the planned park.
Project Spotlight
Product Spotlight
News

Shigeru Ban’s Paper Log House at Philip Johnson’s Glass House
In New Canaan, Connecticut, Shigeru Ban: The Paper Log House has opened as part of the 75th annivers... More

10 commercial buildings that benefit from planted facades
The integration of nature into architecture marks a proactive urban response to the climate emergenc... More

Hudson Valley Residence by HGX Design draws inspiration from local agricultural vernacular
New York City-based creative studio HGX Design has completed the Hudson Valley Residence, a modern,... More

Key projects by Perkins&Will
Perkins&Will, a global interdisciplinary design practice, places architecture at its core. With... More

Archello Awards 2024 – Early Bird submissions ending April 30th
The Archello Awards is an exhilarating and affordable global awards program celebrating the best arc... More

Albion Stone creates stone bricks from “unloved” stone
A stone brick is a sustainable building material made using stone blocks and slabs that do not meet... More

25 best engineered wood flooring manufacturers
Engineered wood flooring is a versatile building product that offers several advantages over traditi... More

Austin Maynard Architects designs a “pretty” wellness-enhancing home in Melbourne
Australian architectural studio Austin Maynard Architects recently completed a new two-story house i... More
