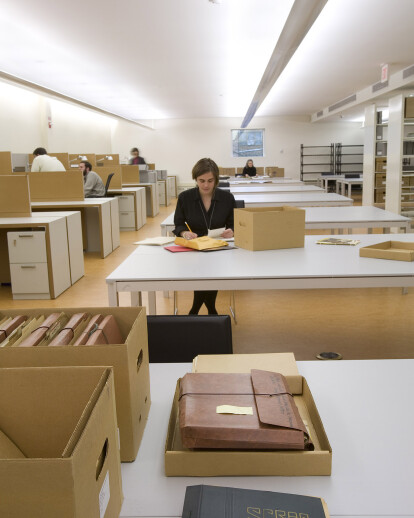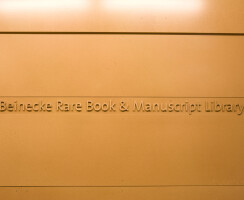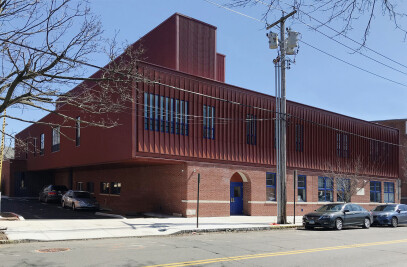This project is a satellite manuscript sorting facility for the Beinecke Rare Books and Manuscripts Library of Yale University. The new operation expands its existing Manuscript Unit to include eight new positions, as part of the Library’s commitment to process its backlog and keep up with new accessions.
The Library hired us to design a flexible processing unit in leased space in an office building near the campus. The result is a highly functional workspace in one large room, which occupies an entire 6000 square foot floor of the building. The layout of the space places archivists within easy reach of their projects. Workstations line one wall, with movable partitions to allow for reconfiguration and reallocation of space. Down the center of the room is an array of tables, which are lightweight enough to be moved easily to accommodate any desired configuration. Fixed shelving lines the opposite wall, totaling 1800 linear feet, so that the entirety of a large collection is accessible to the archivist during processing. The space also includes a supply and copier room, a meeting room, a staff lounge, and an office.
Five archivists and two archives assistants have now begun work in the new facility. This space is intended for processing the richest of the Library’s large archival holdings: among the collections the new staff will process in the near future are the Joseph Brodksy Papers, the archive of the Theatre Guild, the William Carlos Williams Papers, the Archibald MacLeish Papers, and the Livingston Family Papers. The Archivists will be experimenting with processing these collections at varying levels of description, depending on the complexity, research value, and preservation needs of the material. Collections are closed to researchers while in process, and the Unit is committed to returning collections to the Library by established deadlines.
The technical challenges of inserting this facility into a commercial office building were numerous. Temperature and humidity levels must be held at specific levels and constant within very tight tolerances. This necessitated replacing all the MPE systems with the most sophisticated ones available. An Inergen, chemical fire suppression system was installed. The amount of space that it required and its complexity was a major challenge of the design process. This system alone accounted for a quarter of the budget.
The materials chosen for the design include Medex, a formaldehyde free particle board for the entry wall and the desks and demising partitions. Plastic laminate was used for wearing surfaces and the floor is Linoleum. The handles, pulls, door frames and other details are clear anodized aluminum. The materials are neutral, almost mute. It is the richness of the manuscripts being sorted that are the focus of the space.

































