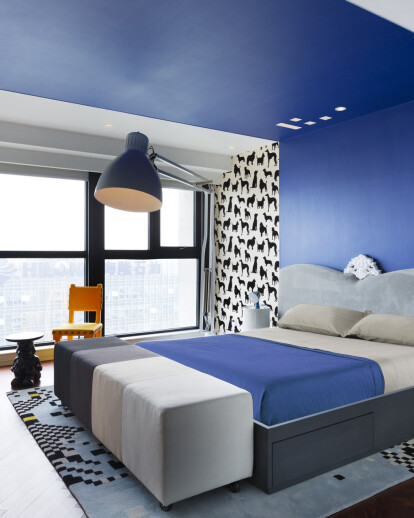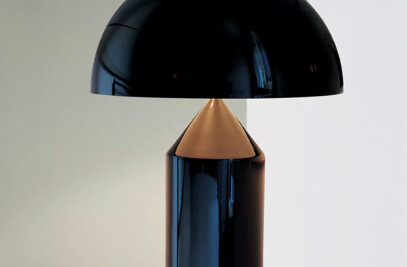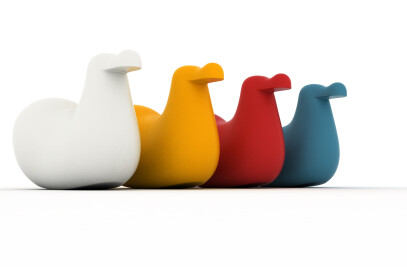The last on-to-date residential project designed by Dariel Studio is a truly modern fantasy. Located in the vibrant Sanlitun area, this 1500 sqm apartment features an extra-ordinarydécor that pays homage to the client’s eccentric personality.
12 apartments spread over the two last floors of the building have been reunited to giveshape to the current penthouse. Thomas Dariel ‘s new interior creates volumes that offer asense of space, a feeling of immensity.
Openness is indeed the first statement. The first floor is a vast open space. No partition.Instead of walls, Thomas Dariel plays with textures, materials, colours, lines and shapes tocreate spaces that tell each a different story.
The living room features a huge void with supporting spindle-like columns and transversalmirror-covered beams that reflect first and second floors at the same time. Looking at thereflection, ones have difficulty to know where the space starts and ends. While having arather low ceiling, the entrance also uses an optical illusion that brings the same spatialfeeling. When entering, a dark wooden path guides the visitor through the main hall,surrounded by spiralling black and white glossy reflective stripes. Ones have difficulty toposition themselves in this psychedelic space. In the perspective, an impressive and onceagain seemingly endless round-shaped staircase yet helps the visitor to find his path up tothe core of the apartment. Masterpiece in itself, the staircase is located at the center of thepenthouse, opening, connecting and leading to all rooms. It is the pith of the space structure,the heart of the design.
The way Thomas Dariel plays with the space sets the tone for the whole design. Indeed, thisnew project is a clear homage to the extravagance of post-modernism. Bright and strongcolors, decorative surface patterns, asymmetric lines, shapes that have little reference tofunction, deliberate eccentricity and playfulness, all these elements featured in theapartment’s interior design are very much characteristics of the post-modern movementknown as Memphis and represented, amongst others, by Ettore Sottsass. ‘ I was influenced alot by the Memphis movement and the designs from that period, these are positive memories frommy childhood which I wanted to bring them back into the design’.
The whole space is elaborated and sophisticated, featuring an utterly designed environmentwhere ceilings, walls, storages, furniture have been customized to serve this design purpose.Thomas Dariel creates spaces that offer a real experience and that make people feel at ease.Colours are strong tools to achieve that goal. Always associated with emotions and feelings,colours help to define the space functions and their related sensibility. ‘The surface of thingsgives enjoyment, their interiority gives life’ (Mondrian). Life. Thomas Dariel designs here aplayful, eccentric and poetic décor that tells us a story, bringing life to a fairy tale.
Contemporary art pieces are displayed throughout the space, reflecting the client’s passiontowards art and design. The “Lost dogs” from Aurele, placed right at the entrance as if oneswere entering an art exhibition, complement and contrast with the firmly modernatmosphere. In the art display zone, the emblematic Claudio Colucci “Squeezes” aresubtlety enlightening the space with gracefulness and mystery.
If the style is extravagant, the master plan of the apartment answers the client’s needs andrequirements. While the first floor resumes the public functions of the apartment –entrance, living room, dining room, kitchen, guest bedrooms/ bathrooms, kids playgroundand art display area - the second floor accommodates more private and intimate ones –master bedroom/ bathroom, kids bedrooms/bathrooms, family area, dressing room andstudy. Each space itself and the way they related to one another were thought and designedin collaboration with a Fengshui master to ensure smooth flow and harmony.
‘This project is for me then ending chapter of my design before my 30s. I gathered all my designsignatures, references and styles and expressed them through a design, referring to who I am. ’































