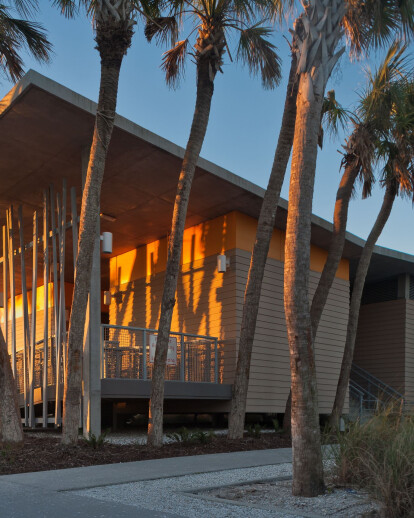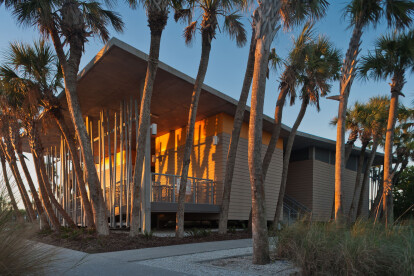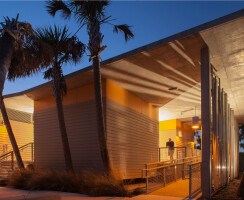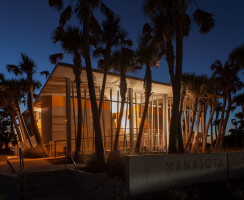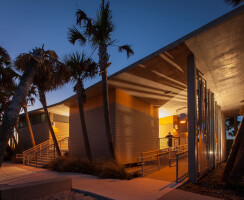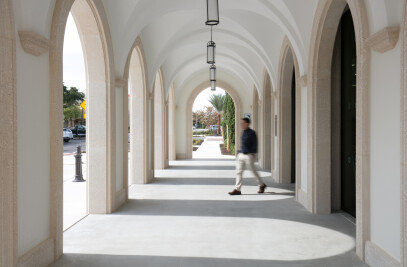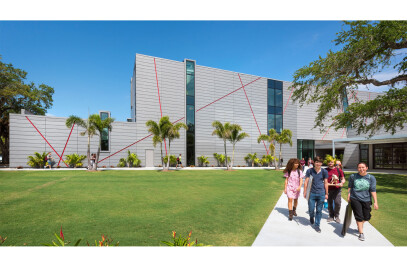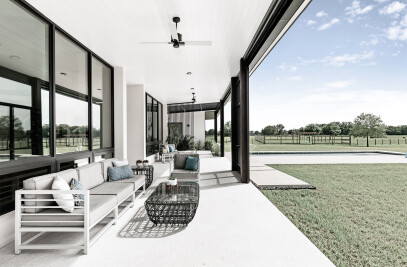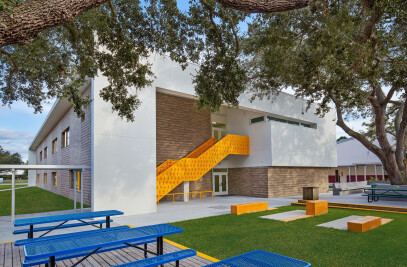These beach-side park pavilions are an initiative by the Sarasota County Parks and Recreation Department to provide iconic beach park restroom pavilions for the County that visiting beach-goers can easily identify. Design inspiration was found in the coastal vegetation in this gulf-front community. An abstract version of sea-oats was used as a continuous design theme in each of the Beach Park Pavilions as facade treatment. Due to Hurricane regulations, these structure are elevated above the storm surge elevation requiring park patrons to transcend a ramp to an elevation of 10’-0” above the existing grade. The challenge was how to provide aesthetic vertical accessibility via ramp which, at times, was 120’-0” in length. The abstract use of ‘sea-oats’ as a screen element was used to unite the ramp with the building. The wood ramp system is suspended from the cast-in place concrete roof slab above with stainless steel rods.
Each of the pavilions are sited to provide views towards Nature Preserves, the Bay and the Gulf which are greatly enhanced with these elevated structures. Simplified roof forms were used in each of the pavilions to contain and support the ramp. These roofs capture rainwater, directing it to cisterns and ultimately used for irrigation and toilet flushing.These pavilions have sustainable design features that include clerestory louvers for passive ventilation and skylights for daylight harvesting. Cement-fiber siding, cast-in-place concrete and aluminum tubes ‘sea-oats’ are the exterior materials selected for their ability to withstand the waterfront environment and seasonal weather.
