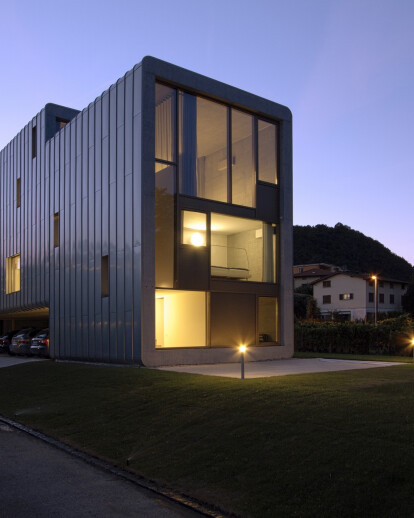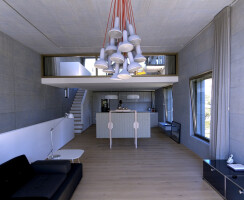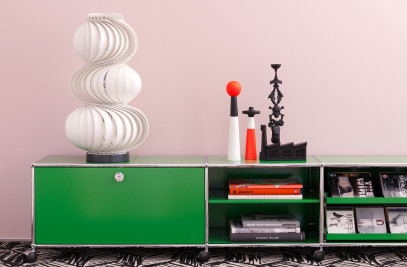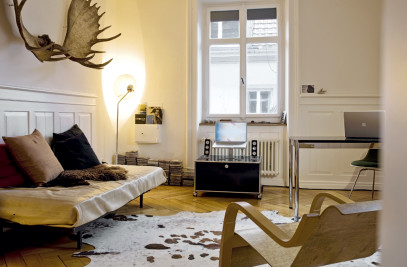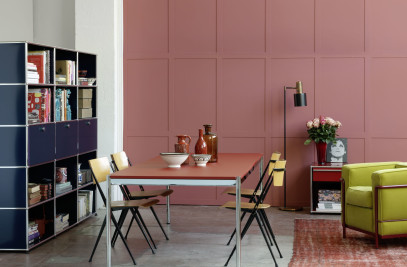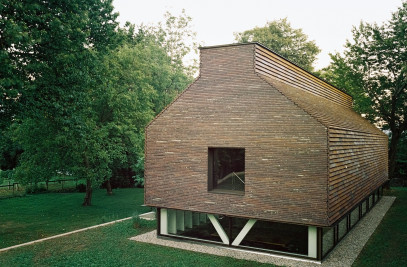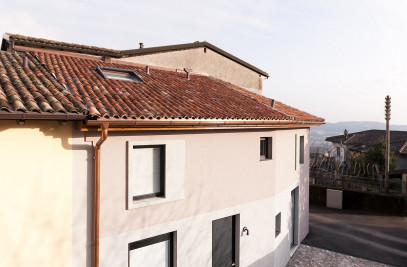The two family house sits on a long and narrow strip of grass at the end of a small residential street. A tight staircase, along the south facade, connects all floors revealing the whole three levels height. the openings of both units are oriented to the north, which offers a pleasant light and a particular view of the Monte Generoso. The metal coating allows the use of a single material that wraps the entire volume from the roof to the porch, creating a homogeneous and protective shell.
The Bau Bau house designed by Stocker Lee Architetti is located in a picturesque residential area in Rancate, Switzerland. The elongated site extends one side along a vineyard and affords clear views of the countryside and surrounding hills. Resting sculpturally on a carpet of grass, the building is completely enveloped in a ribbed titanium-zinc skin that results in a uniform outer shell. Depending on the light, this shell changes colour from dusty blue to silver grey to pale green transforming the appearance of the house throughout the day and with the seasons.
Built for two families, the building consists of almost identical mirrored apartments. The concrete structure is grounded on two ‘feet’ – the open portico formed in between creates a sense of lightness at the base, accommodating the entry and car parking. On the ground floor is a guest room. Bedrooms and bathrooms are located on the first floor, the living and kitchen are on the second floor with a study and roof terrace on the third floor. In this way, the living spaces are situated on the upper floors to maximise light and views. An open staircase that spans the entire length and volume of the house forms the spine of the building – this results in a dramatic, narrow void that stretches over eight metres high. Architecturally, light and materials informed the design of the interior. Large openings predominantly face north to capture the subtler northern light in this sunny part of Ticino. The sense of light is especially prominent on the second floor where the almost double-height ceiling and high facade windows create a bright, voluminous, living area while openings on all four sides of the top-floor studio – one directly overlooking the living room – bathe the space in daylight. Striking combinations of materials see concrete paired with warm timber flooring or sheer textile curtains. Views are beautifully framed throughout the house, each window highlighting a different part of the surrounding landscape from the wineyard, meadows or surrounding hills beyond.
Functionally, the interior was designed to accommodate a young, growing, family. With flexibility in mind, the choice of USM’s modular furniture systems perfectly fitted the family’s needs. The timeless look of the USM Haller range integrates seamlessly with the family’s existing collection of contemporary and vintage furniture while the metal of the furniture adds another layer of materiality. For use in the home, the USM furniture is easy to handle and clean.
In the living area, a low USM Haller sideboard in Steel Blue is used for storage of toys and books. The elegant dark blue takes on the hue of the concrete, also combining well with the oak parquetry.
The white finish of the Haller tables complements the lightness of the home: the table in the adjacent dining area becomes the family hub, used for dining, children’s homework and craft work.
Upstairs in the study, two tables are used as the computer/working desk and for sewing and craft activites. A double-height Anthracite grey sideboard accommodates document storage, doubling as a low partition. Melanie Stocker from Stocker Lee: “We used USM furniture in this house because of its classic look and flexible arrangement. As architects, we regularly recommend USM products to our clients because of their timelessness and ability to be composed with other furniture very easily. There is a huge colour range and many possibilities to choose the right dimensions and configurations according to your needs.”
Products used in this project
More Projects by STOCKER LEE ARCHITETTI
| Element | Brand | Product name |
|---|---|---|
| Metal TV cabinet | USM Modular Furniture |
Project Spotlight
Product Spotlight
News

Introducing the Archello Podcast: the most visual architecture podcast in the world
Archello is thrilled to announce the launch of the Archello Podcast, a series of conversations featu... More

Taktik Design revamps sunken garden oasis in Montreal college
At the heart of Montreal’s Collège de Maisonneuve, Montreal-based Taktik Design has com... More

Carr’s “Coastal Compound” combines family beach house with the luxury of a boutique hotel
Melbourne-based architecture and interior design studio Carr has completed a coastal residence embed... More

Barrisol Light brings the outdoors inside at Mr Green’s Office
French ceiling manufacturer Barrisol - Normalu SAS was included in Archello’s list of 25 best... More

Peter Pichler, Rosalba Rojas Chávez, Lourenço Gimenes and Raissa Furlan join Archello Awards 2024 jury
Peter Pichler, Rosalba Rojas Chávez, Lourenço Gimenes and Raissa Furlan have been anno... More

25 best decorative glass manufacturers
By incorporating decorative glass in projects, such as stained or textured glass windows, frosted gl... More

Introducing Partner Geopietra
Geopietra® is an international brand and an Italian company founded in 1996, specialized in the... More

Shigeru Ban’s Paper Log House at Philip Johnson’s Glass House
In New Canaan, Connecticut, Shigeru Ban: The Paper Log House has opened as part of the 75th annivers... More
