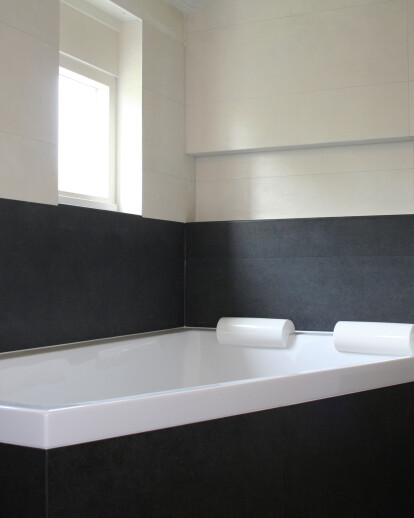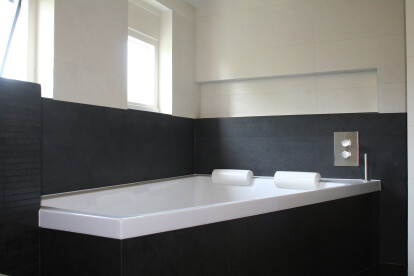A bathroom with an interior space of 260 x 289cm with a sloping ceiling and two smaller windows that provide a remarkable light and with it a very spacious feeling. The dark tiles runs at multiple sites until the middle of the wall by the exception of the high-wall, which is entirely covered with a light tile. A cosy and comfortable bathroom with all necessary amenities.
The countertop is a onsite built construction which is then tiled with the same dark tiles that were used on the walls and floor. The sink is 120cm wide. The cranes are Italian design and, like all the used fittings in the bathroom, including the control panels for the toilets, finished in Brushed Nickel.
A bath with a special design because of its side by side layout which makes bathing in pairs perfectly possible but also leaves enough space in the bathroom itself. The matching pillows provide comfort and thus for relaxant baths. The bath is filled via the overflow drain so you only need a thermostatic bath mixer with diverter and a sunken hand shower to create a minimalist combination of performance and design. Because the shower as a whole is a construction that is composed of tiled walls and floor it creates a lot of freedom with respect to the sizing and dimensions. In this case there is a tiled shelf and a seat in the design. For showering you can choose from an overhead shower or shower / rod combination.
Next to the toilet is a radiator mounted that looks like a tight hidden fixing plate. The floor tiles are, because of their huge range in sizes, colors and designs, usable for many purposes and constructions. In this bathroom the dark tiles measure 30x120cm and the light wall tiles are sized 32x96cm.
Nederlandse Tekst
Een badkamer met een binnenruimte van 260 x 289 cm die door het schuin oplopende plafond en de bijzondere lichtinval door de twee kleinere ramen erg ruimtelijk aanvoelt. De donkere betegeling loopt op meerdere plaatsen tot halverwege de wand door behalve op de hoge wand, die is in zijn geheel bedekt met een lichte tegel. Een sfeervolle en comfortabele badkamer met alle benodigde voorzieningen.
Het wastafelblad is een ter plaatse gebouwde constructie die vervolgens is betegeld met dezelfde donkere tegels die ook zijn gebruikt op de wand en de vloer. Daarop ligt een wastafel van 120 cm breed. De inbouwkranen zijn Italiaans design en zijn, net als al het gebruikte kraanwerk in deze badkamer, inclusief de bedienpanelen voor de toiletten, afgewerkt in Brushed Nickel.
Een ligbad met een bijzondere vormgeving die baden met zijn tweeën prima mogelijk maakt maar tegelijkertijd ook voldoende ruimte in de badkamer zelf overlaat. De bijpassende hoofdkussens zorgen voor comfort en daarmee dus voor relaxend baden. Het ligbad wordt gevuld via de badoverloop zodat er slechts behoefte is aan een thermostatische inbouwkraan met omstelling en een verzonken handdouche op de badrand. Een minimalistische combinatie van uitvoering en vormgeving.
Omdat de inloopdouche in zijn geheel is opgebouwd uit betegelde wanden en vloer ontstaat er veel vrijheid t.a.v. de maatvoering en wijze van indelen. In dit geval is er een betegeld planchet en een zitje in het ontwerp meegenomen. Voor het douchen kan men kiezen uit een hoofddouche of de douche/glijstang combinatie.
Naast het toilet is een radiator gemonteerd die door zijn verborgen bevestiging oogt als een strakke plaat.
De vloertegels (en een gedeelte wand) zijn door hun enorme diversiteit in maten, kleuren en uitvoeringen voor zeer veel doeleinden geschikt. In deze ruimte zijn bijvoorbeeld donkere wandtegels aangebracht in de maat 30x120cm. De lichte wandtegels hebben als maat 32x96cm.





























