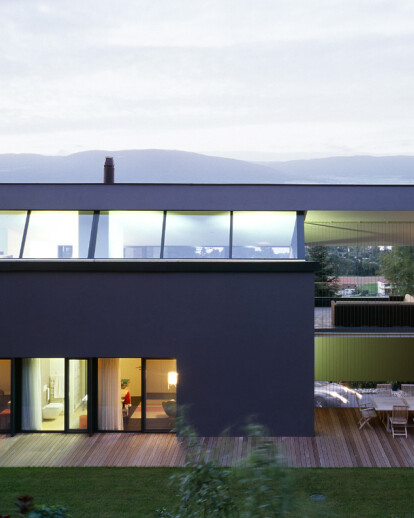The house is located on a sloping plot parallel to the land's contour lines. It faces the lake to the north and sits against the hill at the back. The main difficulty was to allow in maximum natural light while opening to the lake. Moreover, as the plot was limited and mostly on a hill, it was necessary to artificially create flat surfaces. The basic design is a long rectangular volume excavated at one of its ends so as to create a succession of nested terraces thus providing an astonishing wealth of multiple vistas. Sections are paramount and inform the building.
The hidden entrance is brought out by a double height portico protecting it from the bad weather while linking it closely to the surrounding landscape. Functions are inverted and occupy three floors with the living room and its wide ranging views on top. The Bastardoz house is technically extremely challenging: no pillar or post is visible which gives an impression of limitless freedom especially in the living room. Some of the bearing structures can be found in the ironwork or in the shape of a metal tape. Its aubergine hue is meant to blend in with the surrounding vegetation and particularly the vineyards in the foreground. Convinced as we are that modernity is not one but infinitely plural, we hope that this house, through its design will convince others as well.





























