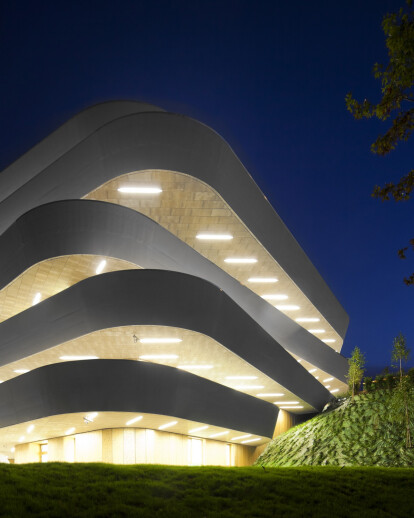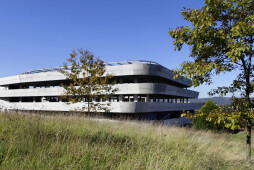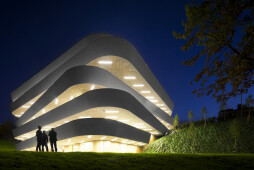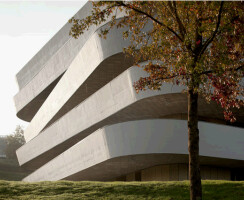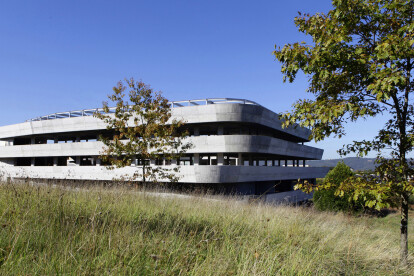Gastronomic Science University and Research & Innovation Center for Gastronomic Science- BASQUE CULINARY CENTER in Donostia-San Sebastián.
Record In may 2009 Mondragon University (Mondragon Unibertsitatea) and Basque Chefs created the Basque Culinary Center Fundation, with the support of the Public Institutions.
The center will be located in San Sebastián, Gipuzkoa, Spain, and will become the head-office of the Gastronomic Science University and Innovation and Research center in Gastronomic Sciences of Mondragon University, so that this building will be singular as the first building where this use programme is brought together.
The Basque Culinary Center has the aim of Professional Training, Research, Innovation and transfer of knowledge of the different areas of the Gastronomic Sciences, generating research proccesses between Universities, Technologic Centres, Companies and Public Institutions (Donostia- San Sebastián Townhall, Diputación Foral Gipuzkoa, Basque Government, Spanish Government through the Science and Innovation Ministry.
General aspects of the proposal The new building that houses Basque Culinary Center the head-office is located in a tangencial site to the Miramon Technologic Business Park. This condition of proximity with the very steep slope of the site assumes the start point of this architechtonic proposal.
On the one hand the building becomes the icon of the Gastronomic Science University, showing towards the exterior an image based on the technologic and innovation leadership, but on the other hand, it respects and interacts with the scale of the low density quartier where it settles down. It´s because of this dual condition why the building makes the most of the slope to organize the functional programme from the upperside to downside, locating the public areas in the access floor, allowing the speciality of the programme while going down, while entering the building.
The volume takes an U-shape, through which the way down the slope it´s allowed, without forgetting the fact of gaving shape to an interior space through which all the circulations are developed. This way a space full of activity is configured, where all the relationships and interchange take place as two determined elements for the innovation act.
From a functional point of view, it has to be mentioned that this diagram let organize the use programme in a summarized way, in three groups, one of them related to the Academic area and one another to the Practise area and the last one to the Research area. Bringing together in a vertical way all the spaces related to the Gastronomic Practise area, as the changing-rooms, ateliers, precooking kitchen, access to raw and other kitchens, we get the interconnection between them for people and food in a straight way.
At long distance the building shows the different levels that give shape to it, comparing its scale to the buildings of the Technologic Business Park, while at short distance the roofs become areas used for cultivation of edible and aromatic plants, almost neutralizing the effect of the building towards the closest semi-detached housings.
The building expresses itself the condition of the slope as an aspect drawn from the place emphasizing the character of support of the floor structure that are piled up as untidy dishes following the contour lines. As the floor structures are shown as activity supports, the dishes keep the iconographical value as the support of the work developed in the kitchen.
Volume generation
From a conceptual point of view, volume generation is based on the scale work between the iconographical image (piled up dishes) and the building itself.
The artist Robert Therrien (Chicago 1947) handles daily kitchen objects as dish services, pots,.. to uplift them into artistic objects, by means of accumulations, scale multiplications… The plane character of these objects take contrast with their iconographical presence when they assume their new dimension. The same strategy has been taken to the exterior volume definition of the building, where the Therrien´s dishes will function as daily support of the spaces related to the Technologic development and innovation in Gastronomy. This way we suggest the metaphor that joins Gastronomy and Architecture; the “dish that becomes again the support of the Gastronomy” and the “architectural floor structures that become again the support of the activity”.
