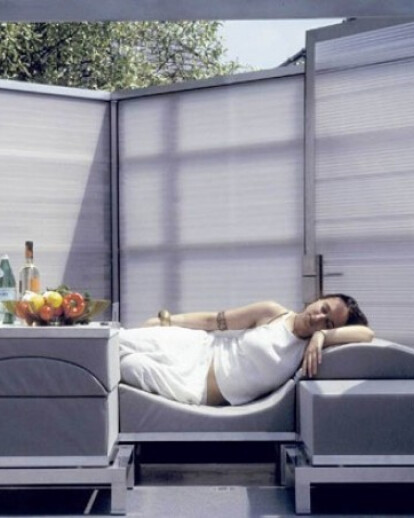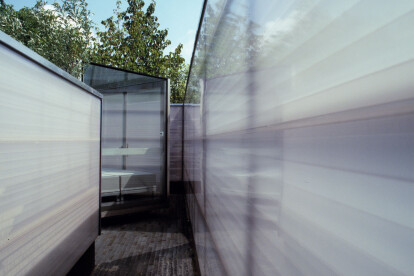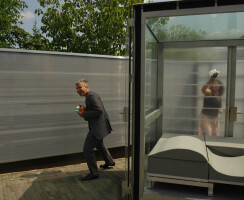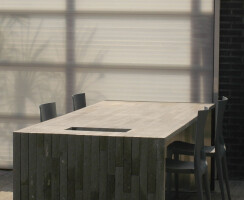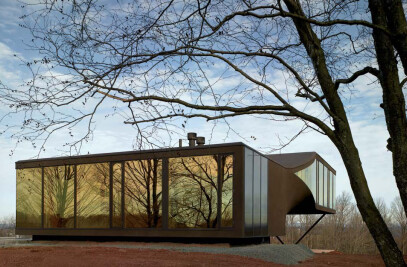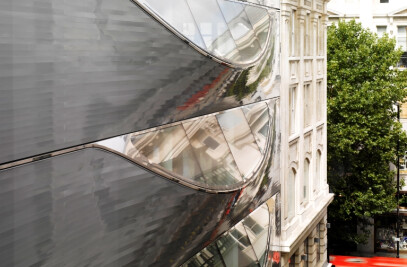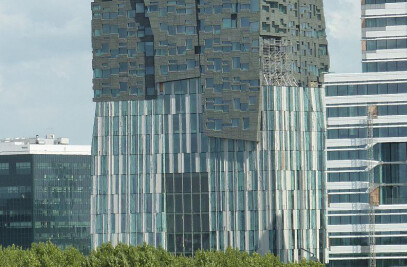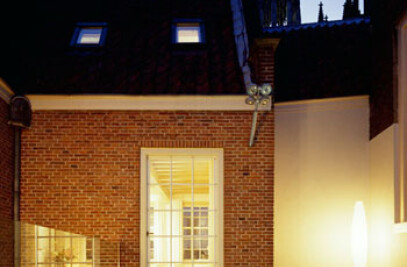More and more people seem to arrange and design their gardens by using architectural resources. This is not remarkable in a country where your own piece of green the majority of the time is rather small. Taking into account the saying “if we long for nature, we will visit the Veluwe”, these clients consider their gardens as outdoor living rooms rather than green areas. For this reason the black granite floor of the living room inside continues in rough basalt outside. The designers were inspired by the interior to design a milk white fence made from polycarbonate.
The area of the outside room is divided into four elements. A three metre high bamboo tree is the only organic object in the garden. A piece of art by Ad Haring and a table can be seen as additional independent elements in that space. The most notable is the mobile greenhouse. In fact it is just a large four poster bed. The short end and the roof of the translucent space on wheels are made of glass. The folding doors on both sides are made of translucent polycarbonate. If lying down in this lounge box and it starts raining expect a real racket.
