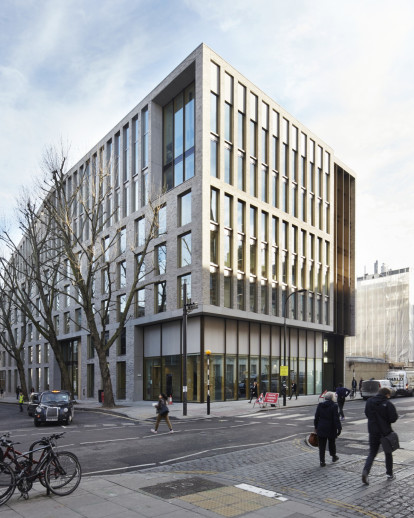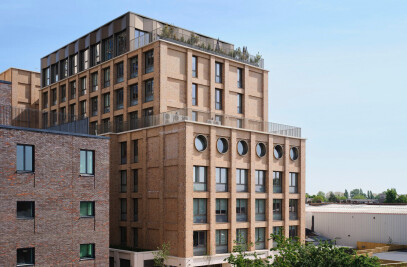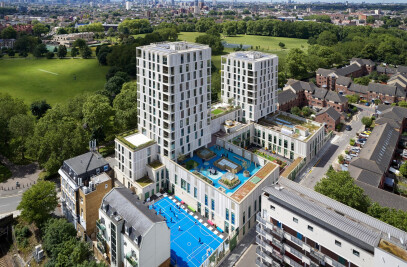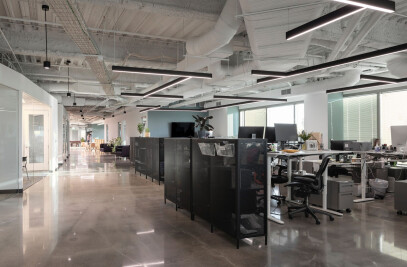HawkinsBrown started working with The Bartlett School of Architecture in September 2012. Initially commissioned to do a light refurbishment and modest extension for Wates House, the School’s main hub at 22 Gordon Street in Bloomsbury, the architects soon realised that a remodel wouldn’t fulfil the brief. The project eventually grew in size and scope and HawkinsBrown took on a wider strategic role encouraging the School to think ambitiously, take on new sites and undertake a wider reorganisation of its estate and facilities across the city.
At first the design team set about trying to understand the fabric and spatial issues at stake in Wates House. The mid-1970s structure suffered from an uninspiring, fortress-like appearance from the outside, which planners had identified as detracting from the surrounding conservation area. Internally, the floors were sub-divided into cellular spaces around a race-track plan, there were few break-out or shared spaces and teachers were hosting tutorials in rooms that were occupied above their designed capacity. With space at a premium, only 30% of students had a dedicated desk.
The design team, led by Euan Macdonald, a partner at HawkinsBrown, understood that if it did something minor it would make for a better operating and more pleasant building, but it wouldn’t solve the bigger problem: a shortage of space that was blocking The Bartlett’s ambition to grow student numbers, and provide enhanced teaching environments.
Feedback from the planning authority also supported the idea that the Bartlett had to think bigger. In the planners’ opinion Wates house detracted from the conservation area and they suggested that if work was going to be done, it should address more of its external fabric than a small extension would.
In September 2013 HawkinsBrown presented UCL with a full range of strategic options that went from ‘do nothing’ to ‘knock it down and start again’, with a full examination of the costs, area gains, programme and risks involved. the client eventually opted for the comprehensive “deep retrofit” option, retaining the concrete structural frame of the building but radically modifying the building’s external appearance and internal layout, resulting in dramatically improved facilities.
A far larger extension has been created to the south of the building and an extra floor added on top. A concrete plinth that ran around the perimeter has been removed, bringing the façade up to the property boundary, allowing light into the basement, and adding 1.5m to the floorplates. The maximisation of the building within the site boundary has achieved a net gain of 3,500sqm, doubling the accommodation previously available on site for the school. The retrofit also allowed the architects to address the flaws in the building’s exterior and give it a new cladding of brick with timber details that sits more harmoniously in the conservation area.
In order to maximise the space available for teaching at 22 Gordon Street, the architects argued that the faculty library located on the top floor of Wates House, as well as The Bartlett School of Planning, should be moved into a nearby UCL building called Central House. The library is now more accessible, has a bigger collection room, more study spaces and occupies a daylight-filled open-plan ground floor space formerly taken up by offices and transformed by HawkinsBrown in 2014; The Bartlett School of Planning has relocated to the fourth floor of the same building. The new Wates House gained planning approval in August 2014 and started on site in December of that same year. Given the extensive nature of the refurb, the building had to be closed and its occupants decanted into a temporary home. An unglamorous but hard-wearing industrial warehouse structure was found a ten-minute walk away at 140 Hampstead Road, which was rented and converted by the design team in a matter of weeks.
140 Hampstead Road was fitted out with a blend of hard-wearing plywood partitions and larger open-plan spaces. Movable furniture, including student workstations designed by HawkinsBrown specifically for The Bartlett, was installed and will be re-used in 22 Gordon Street when the Bartlett relocates at the end of 2016. The conversion of 140 Hampstead Road provided 7,400sqm of flexible and robust working and teaching environments and led to the conversion of another building next door (132 Hampstead Road), which offered another 6,000sqm of flexible accommodation for other departments of UCL.
The temporary move not only solved the immediate problem of space but was also an opportunity for the architects to test their ideas about what the school should and could be. Based on the reactions of students and teaching staff to 1340 Hampstead Road HawkinsBrown gained new understanding of the potential and possibilities of large open-plan studio spaces and the different sort of teaching and research they could engender. The architects, who are also working on the transformation of the former 2012 Olympics Broadcast and Press centres into a 1.2 million sq ft technology innovation centre called Here East, introduced the School to their Olympic Park based client. This meeting resulted in The Bartlett and UCL Engineering taking on a 3,500sqm space in Here East where they will launch a new series of pioneering and creative design programmes in the areas of architecture, engineering, transport, robotics, computer science and digital manufacturing.
Though initially UCL was only going to take a one-storey space in Here East, once again HawkinsBrown demonstrated that going further would have greater benefits overall. By taking on an additional 1,000sqm space on the upper level, the design team argued, more daylight and connectivity could be brought into the project and a new Institute of Real Estate that required more conventional office-type environments accommodated. The rest of the deep-plan interiors will feature larger, raw and less conventional spaces such as large research labs and an auditorium-style staircase landscape for teaching and events.
The four-year long Bartlett project demonstrates that by working very closely with the client and achieving a major degree of trust, the HawkinsBrown design team was able to propose new solutions that would redefine the School’s brief and achieve a transformational change in its accommodation and estate strategy. Each stage unlocked the next, which allowed the School not only to accommodate evolving ideas and ambitions organically, but also grow the budget incrementally. Over the project’s duration HawkinsBrown’s role went beyond that of architect and designer to become at times property developer and broker, something made possible only thanks to the close collaborative relationship achieved with the client, UCL and The Bartlett.




































