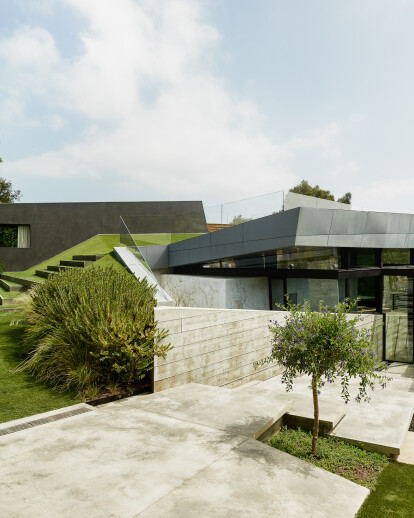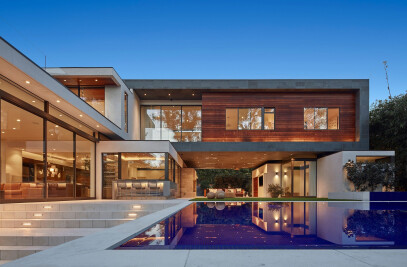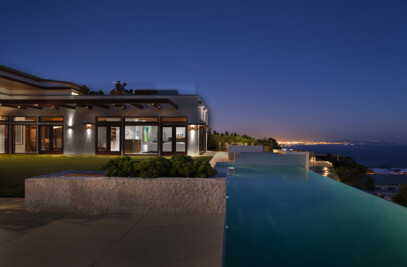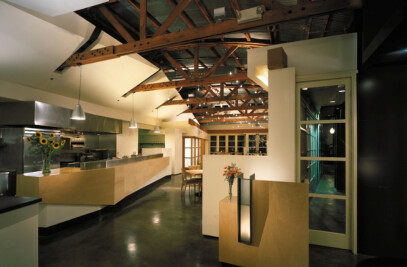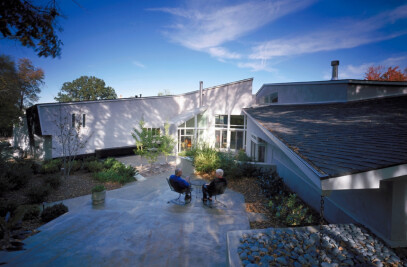The design for this 9500sf single-family home was informed by the site’s topography and context, a desire to blur the lines between interior and exterior spaces, and inspiration from Gordon Matta-Clark’s Splitting.
While the descending hillside property hinted at more open vistas, the existing split-level home was a large barrier to these views with dark interiors having little connection to the surrounding context. From a few remaining remnants of the existing foundations emerged a new series of volumes and spaces that are a direct extension of the terrain.
Taking inspiration from Matta-Clark’s Splitting, the first gesture was to slice into the descending slope to create an entry to the main level spaces set deeper into the hillside. This slice begins outside with a series of concrete landings floating over a water-feature and continues inside as an incision through the building’s roof lines to the sky.
To contrast this slice, the pool house rises from the ground like a displaced mass on the north side of the house, becoming an anchor to a series of ascending and descending planes. In the same way that Matta-Clark represents Splitting in his collage of offsetting photographs, the interior and exterior spaces were organized as various cascading planes spiraling around the pool house mass. These planes become a series of interior and exterior habitable spaces enhancing the experience of the overall site. Roof becomes yard, yard becomes deck, deck becomes interior space, and all culminates in a secluded light well and zen garden at the deepest most cut.
