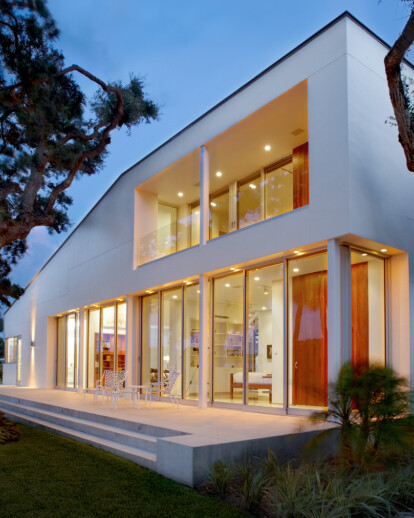This project is located on the Intracoastal waterway in an area where it is common to bulldoze modest mid century homes in favor of supersized replacements which dwarf the original scale and character of this quaint neighborhood. In contrast, when below grade plumbing issues necessitated the demolition of the existing house we set out with the goal of reducing the building footprint. The result is a smaller house which respects its context, one which maintains the scale and character of its midcentury neighbors while accommodating new programmatic goals including a loft level, a detached workshop, and an abundance of outdoor space. Improved efficiencies allowed this program to occur within a smaller amount of conditioned space. In order to preserve the many mature live oak trees on site, all new construction was contained within the original building footprint. As with most projects within this hurricane prone environment, stucco clads the primary concrete volume of the house while dark brick and cedar are used as secondary materials cladding accessory volumes and surfaces. A series of 10’ tall hurricane resistant sliding glass panels lends transparency to the primary public spaces while offering uninterrupted views and direct access to the waterway.
Project Spotlight
Product Spotlight
News

FAAB proposes “green up” solution for Łukasiewicz Research Network Headquarters in Warsaw
Warsaw-based FAAB has developed a “green-up” solution for the construction of Łukasiewic... More

Mole Architects and Invisible Studio complete sustainable, utilitarian building for Forest School Camps
Mole Architects and Invisible Studio have completed “The Big Roof”, a new low-carbon and... More

Key projects by NOA
NOA is a collective of architects and interior designers founded in 2011 by Stefan Rier and Lukas Ru... More

Introducing the Archello Podcast: the most visual architecture podcast in the world
Archello is thrilled to announce the launch of the Archello Podcast, a series of conversations featu... More

Taktik Design revamps sunken garden oasis in Montreal college
At the heart of Montreal’s Collège de Maisonneuve, Montreal-based Taktik Design has com... More

Carr’s “Coastal Compound” combines family beach house with the luxury of a boutique hotel
Melbourne-based architecture and interior design studio Carr has completed a coastal residence embed... More

Barrisol Light brings the outdoors inside at Mr Green’s Office
French ceiling manufacturer Barrisol - Normalu SAS was included in Archello’s list of 25 best... More

Peter Pichler, Rosalba Rojas Chávez, Lourenço Gimenes and Raissa Furlan join Archello Awards 2024 jury
Peter Pichler, Rosalba Rojas Chávez, Lourenço Gimenes and Raissa Furlan have been anno... More





















