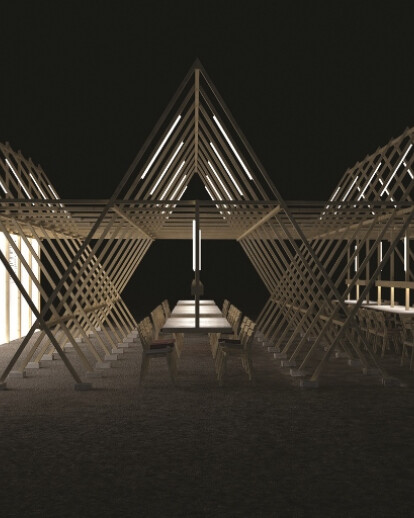An anonymously judged competition for cutting-edge bar concepts for the Biennale INTERIEUR 2014 - Spaces category Interieur Awards, that threw up an international mix of prize and honorable mention winners heralding from Belgium, Germany, Greece, Italy, Japan, Latvia and Sweden.
Bar Assembly, a concept by Leonidas Trampoukis and Eleni Petaloti, a Greek based architecture and design firm named LoT, has been awarded an honorable mention among over 70 competitors from 18 countries.
This year the entries were judged anonymously by Philippe Grohe, Axor, the designer brand of the German sanitaryware specialist Hansgrohe, Francesca Sarti, food design specialist and founder of the collective Arabeschi di Latte, Paris-based designer and interior architect Noé Duchaufour Lawrance and Lowie Vermeersch founder of creative studio Granstudio and president of the Biennale Interieur Non-profit organization.
Bar Assembly is the manifestation of the collective ideas of unity and simplicity brought about through conceptual and physical ambition.
Envisioned as a communal space free of pretension, the design seeks to create a point of gathering amongst the bustle of the Kortrijk’s Biennale Interieur 2014. Bar Assembly serves as a singular collector where all persons, regardless of reason for attending, sit amongst one another at long communal tables consuming simple food in a casual open setting. The idea here is that the bar area becomes an extension of the expo itself, whereby design serves as an enabler, provoking conversation, interaction, and community.
Built almost exclusively from structural timber, the framework creates the distinct feeling of an enclosure without removing the space from the visual and acoustical energy of the larger expo. A simple triangular geometry functioning as a module allows easy construction and repetition, enabling the overall configuration of the bar to be quickly adjusted according to any constraints of the exhibition space. The wood members are joined together largely without special cuts, instead choosing to let each piece rest on top of or adjacent to one another, creating a primitive richness that blends harmoniously with the character of the overall structure. Large communal tables, built from plywood, painted white, seating between six and ten people, are suspended from the framework.
Adjacent to the tables are a collection of wood chairs, their cushions wrapped in a small series of muted fabrics adding another layer of texture to the space. Lighting throughout the space is provided by a series of linear exposed fluorescent lights. These lights, found both high in the structure, creating an ambient beacon, and low down illuminating the tables, continue the idea of a single highly basic element being used in repetition to create an impressive totality. Further illumination is found at the bar area where a large lightbox wall, made up of fluorescent lights and white acrylic, emits a subtle glow providing a backlight for the menus and logo.
Beyond the design of the structure itself, the simple, unifying approach extends to the selection of food and the project's graphic identity. The food, bare and essential in its ingredients yet rich in its flavor, is a harmonious blend of local tastes. Each dish embodies the simple essence of a refreshing meal – a pleasant collection of flavors that combine to create something unique yet local, new yet comfortable. Graphically, the fundamental triangular geometry of the structure is translated into the logo with a simple tilted gesture. The identity is applied unobtrusively atop the ambient glow of the bar. This subtle yet refined tone is adapted further in the form of a translucent menu, one side detailing the wholesome cuisine and the other highlighting the basics of the architecture.
Indeed, it becomes clear that the entirety of Bar Assembly’s design is seen through a singular lens whereby simple elements combine to create a wonderfully textured whole.





























