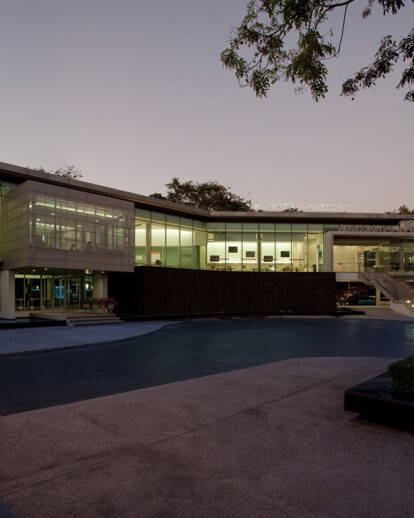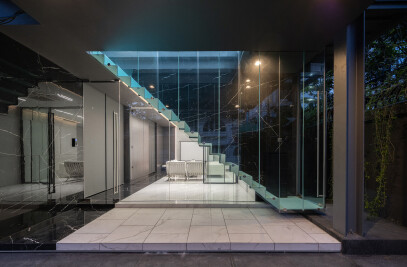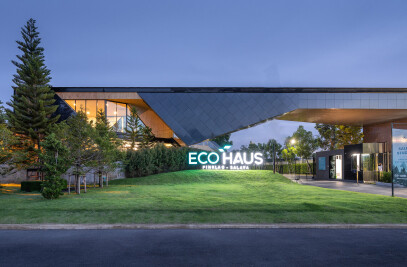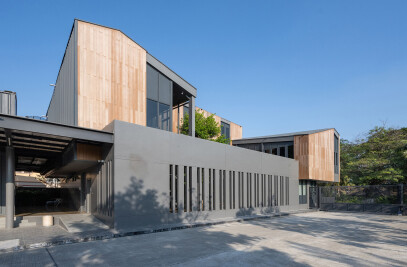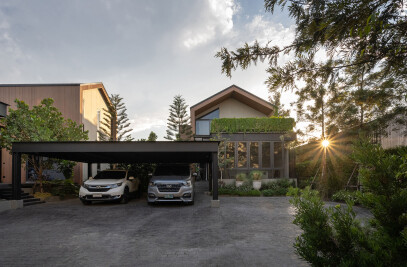PROGRAM: Bangkok University Admission and Information Center building is a mix used building. it’s include various programs to support many activities in Bangkok university campus, Three main programs of this building are admission and information center serve as information, admission area also functions as living room of the university. The second program: Student lounge area is a place for student activities such as study and research group, relax etc. and the last one is 80 seats restaurant for public and student training. SHIFT: After analyze all programs and put them on the site, information center and student lounge programs were shifted to the upper level for clearly visible from the main street.
STACK: when 2 main programs were lifted to the second floor, Under information area were leave as open space for the flow of circulation on the campus where as other area on the lower floor were used for service zone and restaurant.
FOLD: In order to match with the view from the main street and front façade of the campus, the building was folded to correspond with the environment.
CIRCULATION: To connect the building with the landscape and the building nearby such as canteen and library ramp and stair were provided to link the second floor of the building.
CANTILEVER: On the second floor, some area on student lounge was pushed out for approach of the restaurant entrance on the first floor and makes the student area close to the reflecting pool.
ACCESS The building site is in front of the main campus of Bangkok University. The information center program is on the second floor so the Main exterior stair is link directly from the plaza that opens to the public. These stair is divide into 2 levels for reduce the height of the stair. The first level uses the same material as the plaza. The second level is designed for user can walk comfortably. STAIR+RAMP To support various users from different direction, the building was provided interior stair with skylight through the aluminum fin. On the back it also has a ramp to support disable people and connect the building with the landscape and building nearby. REFLECTING POOL A black granite reflecting pool is provided in front of the building to make user feel comfortable and relax when they use the building. CANTILEVER BOX The cantilever box at student lounge is cover with double layer skin. The inner layer is transparency glass. The outer skin is perforated aluminum panel which continue from interior space to cover the cantilever box. The effect of this double layer skin is it opaque at day time which provides privacy for student lounge and transparency at night time which provides security. MATERIAL The main material is Painted plastered brick wall. The admission center is frame with concrete and opaque glass to communicate with the street. The other functions are cover with tinted glassed.
