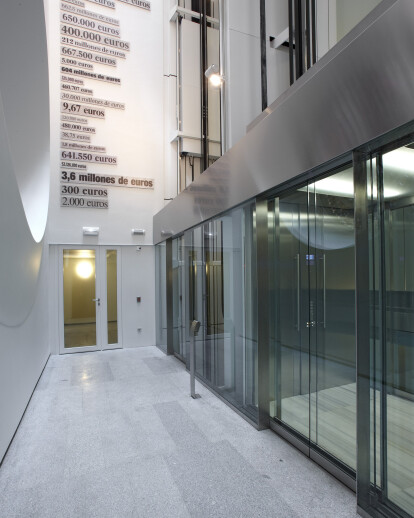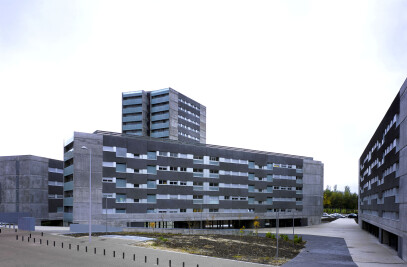The project transforms an obsolete staircase at the National Bank of Spain in Cibeles into a new means of vertical circulation. The old stairs are substituted by two panoramic lifts and the remaining space is left unoccupied.
By recovering this vertical void and thanks to the presence of three large oval windows, the vertical movement of people becomes an opportunity to contemplate a new and original exhibition hall. Natural light penetrates through the oval holes and through a new skylight on the roof, illuminating an art installation by IgnasiAballi called “Euro Zone”. This artwork climbs up the walls of the void, following the lifts’ vertical movement. It was commissioned to IgnasiAballi by the National Bank of Spain on the tenth anniversary of the euro.
Adjacent to the elevators there is introduced a new staircase complying with the actual demand on edification standards. The historic building dates from 1886 and has been altered by extensions and modifications during the decades. But until the present there was no continuity in handicapped access to the floor levels. The intervention achieves to resolve a lack of safety and accessibility standards by connecting all the levels in one single vertical circulation.

































