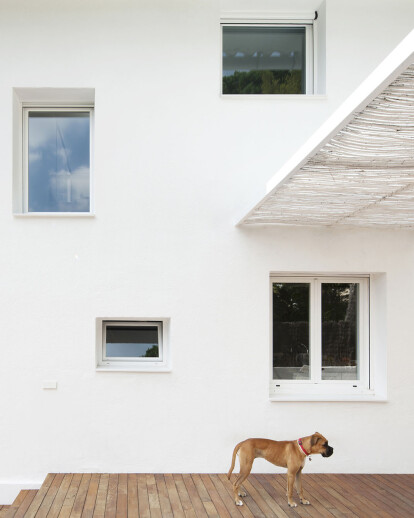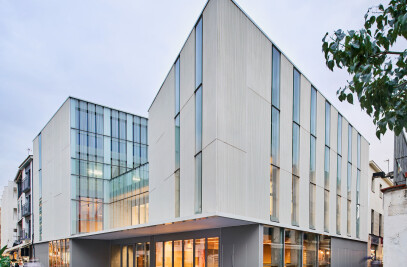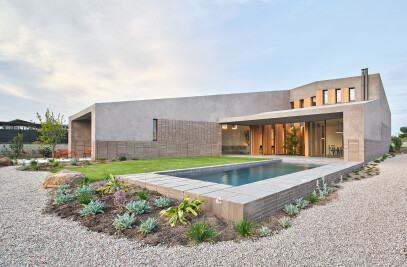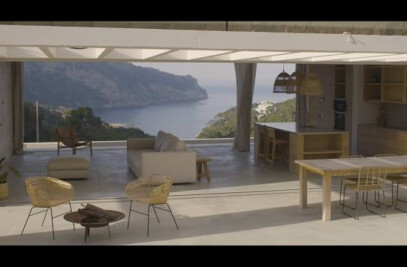In this house rebuilt, the first decision made was to change the position of the entrance to the west side thus the main entrance is now to the main floor, this liberated the terraces to the south and east for private uses. The main floor is open plan and enjoys long unbroken views of the interior. The open plan design is defined only by three cube designs which offer from every angle everything required for everyday living. The central cube incorporates the main elements of the kitchen, the staircase cube has a built in bookcase and in the main living room and in the main living room the cube has a built-in fireplace. In the bedrooms floor, the service and storage areas define the living areas, all built around a hall which can also function as a bathroom with a built-in basin unit which is hidden when not in use. The layout of the house is centered around the tree cubes, providing functional answers to the users needs, optimizing all the available space and improving the spatial perception of the floor plan. The facades have been rebuilt using new windows; protection from the sun is offered by a white cane sunshade and also the use of reclaimed balusters from the original house forming a lattice which offers both light and shade depending on how the light falls on the balustrades curves. As a “ready-made”, this baluster lattice gives a new value or meaning to this architectural element which existed in the house.
Products Behind Projects
Product Spotlight
News

Mole Architects and Invisible Studio complete sustainable, utilitarian building for Forest School Camps
Mole Architects and Invisible Studio have completed “The Big Roof”, a new low-carbon and... More

Key projects by NOA
NOA is a collective of architects and interior designers founded in 2011 by Stefan Rier and Lukas Ru... More

Introducing the Archello Podcast: the most visual architecture podcast in the world
Archello is thrilled to announce the launch of the Archello Podcast, a series of conversations featu... More

Taktik Design revamps sunken garden oasis in Montreal college
At the heart of Montreal’s Collège de Maisonneuve, Montreal-based Taktik Design has com... More

Carr’s “Coastal Compound” combines family beach house with the luxury of a boutique hotel
Melbourne-based architecture and interior design studio Carr has completed a coastal residence embed... More

Barrisol Light brings the outdoors inside at Mr Green’s Office
French ceiling manufacturer Barrisol - Normalu SAS was included in Archello’s list of 25 best... More

Peter Pichler, Rosalba Rojas Chávez, Lourenço Gimenes and Raissa Furlan join Archello Awards 2024 jury
Peter Pichler, Rosalba Rojas Chávez, Lourenço Gimenes and Raissa Furlan have been anno... More

25 best decorative glass manufacturers
By incorporating decorative glass in projects, such as stained or textured glass windows, frosted gl... More

























