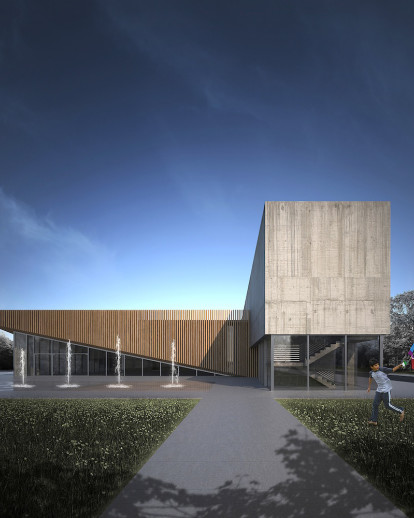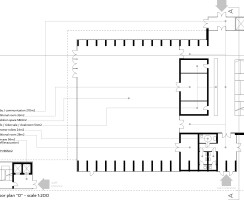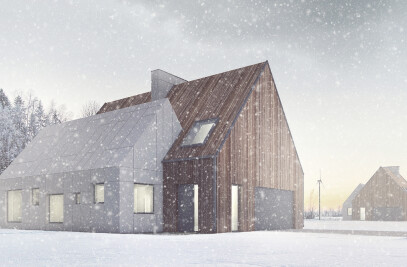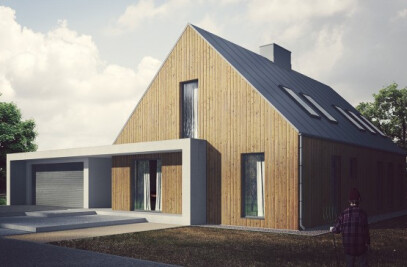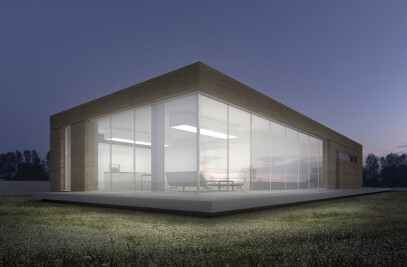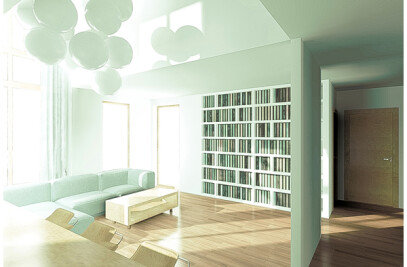PROJECT INFO:
- building area: 1 132 / 1 473 sqm (on the ground / with overhang) - total floor area: 1 463 sqm - max. hight: 10 m - structure: reinforced concrete
MAIN PROJECT ASSUMPTIONS:
SITE AREA: - the project envisages an extension of existing park by installing a floating platform (possible to disassemble) on the river. the platform is suppose to complete the geometry of the site area and it provides the possibility of mooring the floating pavilions; - a viewpoint inserted into the northwestern part of the site area is meant to constitute a closure for the axis of composition for the whole area; - arranging the trees in the park; - creating a year-round recreation area in the park in the form of a green square among the trees; - lowering the square along the waterfront in order to attain a better exposure of the floating pavilions and to separate the waterfront from the main part of the park; - introducing a fountain to mark out a border between the main building and the park.
BUILDING: - location in the southeastern part of the site; - the form of the building creates a border of the park from the street side and it arises from - the continuation of an existing line of trees located along the street; - increasing the range of the exhibition area by creating a square in front of the building; - making the rooftop usable by designing it as a terrace accessible from the cafe/restaurant; - exhibition area opens to the park; - the visitors and personnel traffic is separated; - elevation materials: natural wood, concrete, glass, steel.
PAVILIONS: - floating pavilions moored to the platform on the river; - form of the pavilions refers to the form of the main building through the detail of the elevation.
